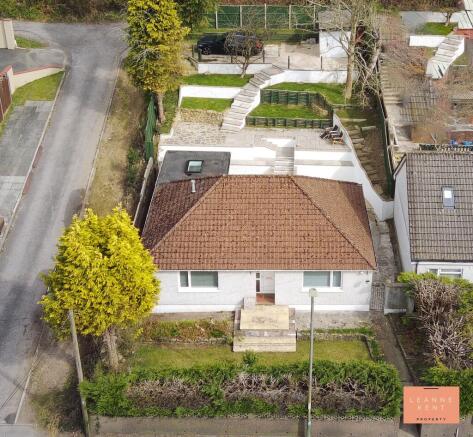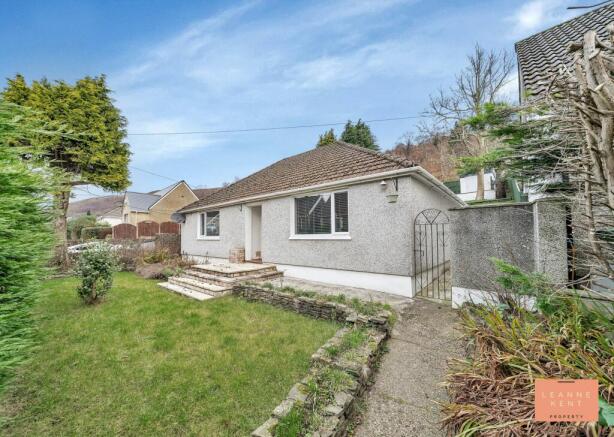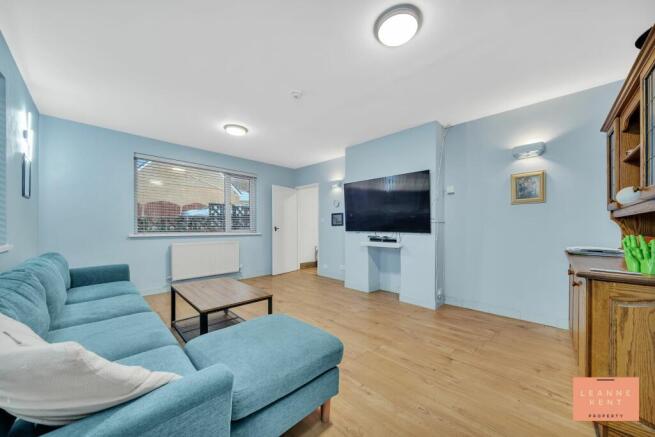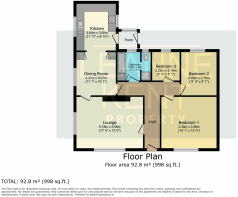
Abertridwr, Caerphilly, CF83

- PROPERTY TYPE
Detached Bungalow
- BEDROOMS
3
- BATHROOMS
1
- SIZE
1,001 sq ft
93 sq m
- TENUREDescribes how you own a property. There are different types of tenure - freehold, leasehold, and commonhold.Read more about tenure in our glossary page.
Freehold
Key features
- Popular Location
- Spacious Detached Bungalow
- Two Reception Rooms
- Modern & Stylish Kitchen
- Large Plot
- Modern Tiered Garden
- Multiple Parking Spaces
Description
Step outside and discover a meticulously designed outdoor paradise. The front of the property presents a large lawned area bordered by mature plants and trees, creating a serene entrance to the home. As you make your way to the rear garden, you are met with a breathtaking tiered garden layout, offering four distinct levels that cater to various outdoor activities and relaxation. From the spacious patio area at ground level, perfect for entertaining, to the lush green grass tiers that add vibrancy to the space, every corner of the garden exudes charm and functionality. A well-designed parking area at the top tier, complete with a modern shed for storage, further enhances the appeal of this outdoor sanctuary. With side access to park multiple vehicles, a driveway at the rear secured by a double farm gate, and ample space for outdoor activities, this property strikes the perfect balance between convenience and tranquillity.
EPC Rating: D
Entrance Hall
As you enter the property you are met with a spacious hallway which connects all the rooms in the house. With wood effect flooring and white walls, this entrance is bright and spacious.
Lounge
3.96m x 5.18m
The lounge exudes a tranquil ambience, enhanced by the soothing soft blue walls that envelop the space in a serene embrace. Underfoot, the wood effect flooring lends an inviting warmth and texture, creating a perfect contrast to the cool tones of the walls. At its heart lies an elegant inset for a fireplace. Flanking this central feature are two large windows that invite abundant natural light to dance across the floor, further amplifying the feeling of spaciousness within.
Kitchen
3.64m x 3m
The heart of the home comes alive in this kitchen, where stylish grey floor tiles lay a contemporary foundation that seamlessly complements the sleek white gloss kitchen cabinets adorned with a warm wood worktop. This harmonious blend of materials creates an inviting atmosphere, perfect for both culinary creations and casual gatherings. Thoughtfully designed space accommodates essential appliances, including provisions for a washing machine, dryer, and dishwasher tucked away yet easily accessible. The abundant natural light floods in through a large skylight in the ceiling and windows on each side while creating an airy ambience that makes this kitchen truly feel like home.
Dining Area
3.37m x 3.07m
The dining area is located between the lounge and the kitchen and is finished with wood effect flooring and white walls. A breakfast bar can be found on one side and there is plenty of room for a table and chair set. A window to the side allows light to flood the room.
Bedroom One
4.3m x 3.96m
Bedroom one is located at the front of the property and is a spacious room. With wood effect flooring and a soft neutral colour scheme, the room is modern and roomy. A large window to the front allows light to flood the room.
Bedroom Two
3.43m x 2.76m
Bedroom two is another good-sized room and is finished with wood effect flooring and neutral colours. A window overlooks the garden and provides natural light to flood the room.
Bedroom Three
2.22m x 2.15m
Bedroom three is located at the rear of the property and benefits from views of the garden. With wood effect flooring and a soft pallette adorning the walls, this room feels bright and airy.
Bathroom
2.43m x 2.6m
Stepping into the bathroom, you're immediately greeted by the warm ambience created by the wood effect flooring that stretches across the space, providing a delightful contrast to the sleek and polished white tiles below the white marble effect panelling that adorns the walls. The elegant bath, complete with a shower hose attached for versatility. Across from it stands a modern hand basin with clean lines and minimalist design, perfectly complemented by an equally contemporary toilet tucked neatly on one side. Adjacent to this setup is an efficient shower.
Front Garden
To the front of the property is a large lawned area bordered by mature plants and trees. A concrete path leads to the front door and there is also side access to the rear garden.
Rear Garden
The rear garden unfolds in a stunning tiered garden design, artfully composed of four distinct levels plus a ground level that creates an inviting and functional outdoor space. As you enter the garden, you are greeted by a spacious large patio area at ground level, ideal for al fresco dining or lounging beneath the sun. From this base layer, steps zigzag elegantly upward to the second patio level, perfect for morning coffee or evening gatherings. Ascending further, additional tiers are thoughtfully laid with lush green grass that adds colour to the garden At the pinnacle of this delightful landscape lies the top tier—a cleverly designed parking space that seamlessly integrates utility with aesthetics; here stands a modern shed offering ample storage while complementing the contemporary feel of the garden. A double farm gate provides convenient access to this multi-functional retreat, enhancing both its charm and practicality for everyday use.
- COUNCIL TAXA payment made to your local authority in order to pay for local services like schools, libraries, and refuse collection. The amount you pay depends on the value of the property.Read more about council Tax in our glossary page.
- Ask agent
- PARKINGDetails of how and where vehicles can be parked, and any associated costs.Read more about parking in our glossary page.
- Yes
- GARDENA property has access to an outdoor space, which could be private or shared.
- Front garden,Rear garden
- ACCESSIBILITYHow a property has been adapted to meet the needs of vulnerable or disabled individuals.Read more about accessibility in our glossary page.
- Ask agent
Abertridwr, Caerphilly, CF83
Add an important place to see how long it'd take to get there from our property listings.
__mins driving to your place

Your mortgage
Notes
Staying secure when looking for property
Ensure you're up to date with our latest advice on how to avoid fraud or scams when looking for property online.
Visit our security centre to find out moreDisclaimer - Property reference b977b018-4fc2-40b2-a900-c52d82124486. The information displayed about this property comprises a property advertisement. Rightmove.co.uk makes no warranty as to the accuracy or completeness of the advertisement or any linked or associated information, and Rightmove has no control over the content. This property advertisement does not constitute property particulars. The information is provided and maintained by Leanne Kent Property, Cardiff. Please contact the selling agent or developer directly to obtain any information which may be available under the terms of The Energy Performance of Buildings (Certificates and Inspections) (England and Wales) Regulations 2007 or the Home Report if in relation to a residential property in Scotland.
*This is the average speed from the provider with the fastest broadband package available at this postcode. The average speed displayed is based on the download speeds of at least 50% of customers at peak time (8pm to 10pm). Fibre/cable services at the postcode are subject to availability and may differ between properties within a postcode. Speeds can be affected by a range of technical and environmental factors. The speed at the property may be lower than that listed above. You can check the estimated speed and confirm availability to a property prior to purchasing on the broadband provider's website. Providers may increase charges. The information is provided and maintained by Decision Technologies Limited. **This is indicative only and based on a 2-person household with multiple devices and simultaneous usage. Broadband performance is affected by multiple factors including number of occupants and devices, simultaneous usage, router range etc. For more information speak to your broadband provider.
Map data ©OpenStreetMap contributors.





