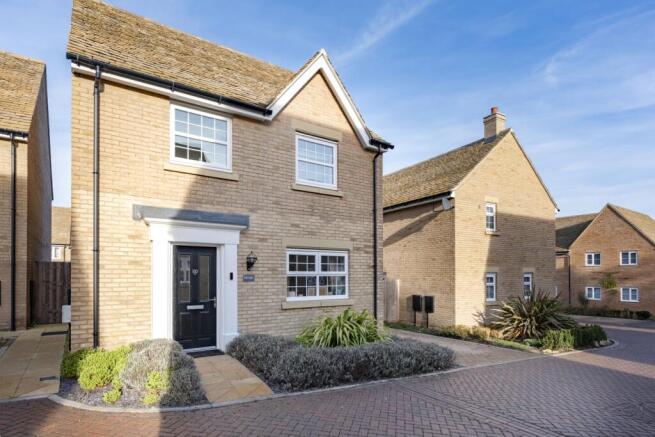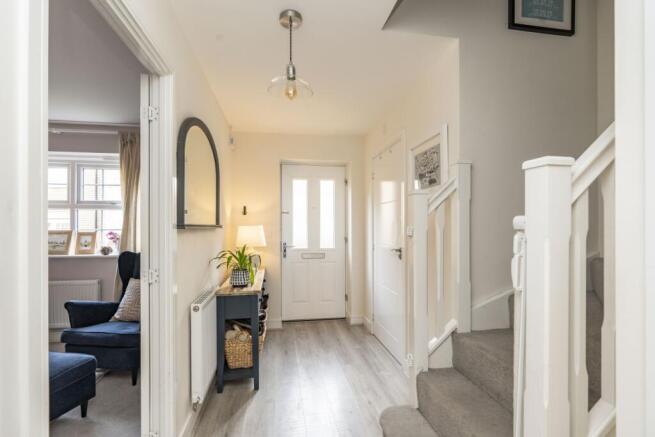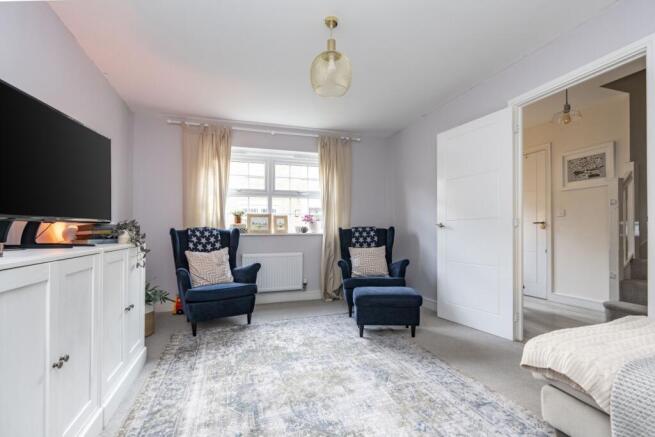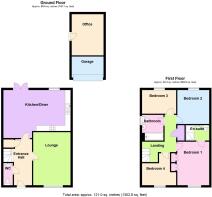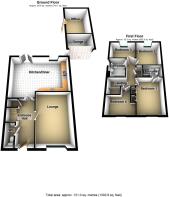Sissons Close, Barnack, Stamford, Lincolnshire, PE9

- PROPERTY TYPE
Detached
- BEDROOMS
4
- BATHROOMS
3
- SIZE
Ask agent
- TENUREDescribes how you own a property. There are different types of tenure - freehold, leasehold, and commonhold.Read more about tenure in our glossary page.
Freehold
Key features
- Established Detached Home
- Four Well Proportioned Bedrooms
- Sociable and Well Equipped Kitchen Diner
- Home Office / Study / Dedicated Workspace
- Wonderful Semi - Rural Village Location
- Great Village amenities, Dog Walks and a quintessential community
- Enclosed Garden and Driveway for up to three vehicles
- Call or booking your viewing online 24/7!
Description
Welcome guests into this beautiful Entrance Hall that sets the standard for the home that lies ahead and offers handy storage, ideal for family life! The lounge sits to your right and is a peaceful spot to relax and the well-equipped kitchen diner is ahead of you, which will certainly be the hub of the home! The ground floor is completed by a Downstairs Cloakroom which is ideal for guests and children.
Upstairs you'll find four well-proportioned bedrooms - three doubles and a single - including a beautifully presented Principal Suite with Stylish panelling and an adjoining EnSuite Shower Room. The first floor is completed by the Family Bathroom and further storage within the airing cupboard.
Outside you'll find a generous work space and home office/study created from the dividing part of the garage. This is a fantastic addition to the home with its own separate entrance it would make a great home salon or treatment room but also a great hobbies room for teenagers to have their own space... so much potential to use however suits your family! The rear garden is an ideal and manageable size and provides plenty of lawn for children and pets to burn off excess energy, while also offering secluding spots for hosting friends and family on the patio areas.
Parking is provided alongside the home for two or three vehicles on the block-paved driveway, complete with an EV charger!
Barnack is a picturesque village located near Stamford and is known for its historic charm and rural setting. The village boasts a beautiful medieval church, St John the Baptist, which features a rare 10th-century tower and Barnack Hills and Holes National Nature Reserve is a unique wildlife habitat that is a popular spot for nature lovers. Perfect for families, the village offers Copthill Independent Day School and Barnack Primary and the family-friendly Mill Stone pub, restaurant and village shop.
The property is connected to mains electricity, gas and drainage and an annual maintenance fee applies which is currently approximately £575 per year. The maintenance fee contributes towards the upkeep of the surrounding development and communal areas and the amount is reviewed annually.
Think this could be the one for you? Call or book a viewing online 24/7 to start your next chapter!
Entrance Hall
Welcome guests into this beautiful Entrance Hall that sets the standard for the home that lies ahead. The lounge sits to your right and the kitchen diner is ahead of you. Here you'll also find a handy Downstairs Cloakroom and storage for coats and shoes.
Lounge
4.8m x 3.38m - 15'9" x 11'1"
The lounge is a welcoming and peaceful space to relax or host, with a window to the front aspect.
Family Kitchen
6.07m x 4.34m - 19'11" x 14'3"
The kitchen diner will certainly be the hub of the home with plenty of high and low level cabinetry, space for a dining table and patio doors out to the garden. You'll benefit from integral appliances including, the electric oven, sleek glass hob, fridge freezer, dishwasher and washing machine beneath stylish quartz worktops - everything a growing family needs!
Cloakroom
The ground floor is completed by a downstairs cloakroom which is ideal for guests and children, fitted with a hand basin and close coupled WC
Landing
The landing adjoins the four bedrooms and family bathroom and offers a large airing cupboard and the loft hatch to the attic above
Master Bedroom
3.94m x 3.44m - 12'11" x 11'3"
The Principal Bedroom is a sanctuary for you to rest your head at the end of a long day. Beautifully panelled and neutrally decorated, there's space for a king size bed and large wardrobes too. The room benefits from its own adjoining En Suite Shower Room to save queuing for the family bathroom during the morning rush
Ensuite
The modern ensuite fitted with a great size enclosed shower cubicle, wash hand basin, low level WC and chrome heated towel radiator is a lovely bit of luxury that every busy parent deserves!
Bedroom 2
3.2m x 2.88m - 10'6" x 9'5"
The second double bedrooms sits to the rear of the home and can accommodate a double bed and wardrobes
Bedroom 3
3.08m x 2.14m - 10'1" x 7'0"
Bedroom Three also looks out to the rear garden and has space for a double bed and wardrobes too, so there will be no disagreements about who gets the best bedroom!
Bedroom 4
2.53m x 1.99m - 8'4" x 6'6"
The fourth bedroom is a generous single bedroom and would make a great dressing room too!
Family Bathroom
2.16m x 1.93m - 7'1" x 6'4"
The family bathroom is neutrally tiled and fitted with a WC, hand basin and a bath with a handheld shower attachment and a wall mounted chrome radiator to keep towels snuggly and warm.
Garage
2.74m x 2.01m - 8'12" x 6'7"
The detached single garage has been divided into a versatile room at the rear - currently a home office - and a store room at the front still retaining its up and over door; you can store bikes, household items and garden equipment here - super handy!
Office
3.44m x 2.89m - 11'3" x 9'6"
This is a fantastic addition to the home - currently a generous work space and home office / study created from dividing part of the garage. With its own separate entrance it would make a great home salon, or treatment room but also a great hobbies room for teenagers to have their own space... so much potential to use however suits your family!
Garden
The rear garden is an ideal and manageable size and provides plenty of lawn for children and pets to burn off excess energy, while also offering secluding spots for hosting friends and family on the patio areas
- COUNCIL TAXA payment made to your local authority in order to pay for local services like schools, libraries, and refuse collection. The amount you pay depends on the value of the property.Read more about council Tax in our glossary page.
- Band: D
- PARKINGDetails of how and where vehicles can be parked, and any associated costs.Read more about parking in our glossary page.
- Yes
- GARDENA property has access to an outdoor space, which could be private or shared.
- Yes
- ACCESSIBILITYHow a property has been adapted to meet the needs of vulnerable or disabled individuals.Read more about accessibility in our glossary page.
- Ask agent
Sissons Close, Barnack, Stamford, Lincolnshire, PE9
Add an important place to see how long it'd take to get there from our property listings.
__mins driving to your place
Your mortgage
Notes
Staying secure when looking for property
Ensure you're up to date with our latest advice on how to avoid fraud or scams when looking for property online.
Visit our security centre to find out moreDisclaimer - Property reference 10602940. The information displayed about this property comprises a property advertisement. Rightmove.co.uk makes no warranty as to the accuracy or completeness of the advertisement or any linked or associated information, and Rightmove has no control over the content. This property advertisement does not constitute property particulars. The information is provided and maintained by EweMove, Covering East Midlands. Please contact the selling agent or developer directly to obtain any information which may be available under the terms of The Energy Performance of Buildings (Certificates and Inspections) (England and Wales) Regulations 2007 or the Home Report if in relation to a residential property in Scotland.
*This is the average speed from the provider with the fastest broadband package available at this postcode. The average speed displayed is based on the download speeds of at least 50% of customers at peak time (8pm to 10pm). Fibre/cable services at the postcode are subject to availability and may differ between properties within a postcode. Speeds can be affected by a range of technical and environmental factors. The speed at the property may be lower than that listed above. You can check the estimated speed and confirm availability to a property prior to purchasing on the broadband provider's website. Providers may increase charges. The information is provided and maintained by Decision Technologies Limited. **This is indicative only and based on a 2-person household with multiple devices and simultaneous usage. Broadband performance is affected by multiple factors including number of occupants and devices, simultaneous usage, router range etc. For more information speak to your broadband provider.
Map data ©OpenStreetMap contributors.
