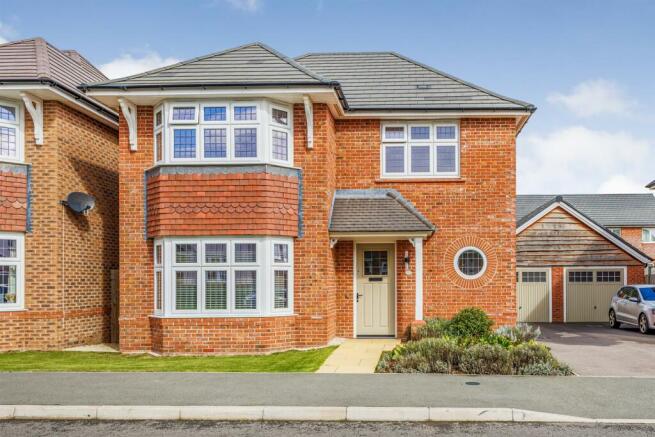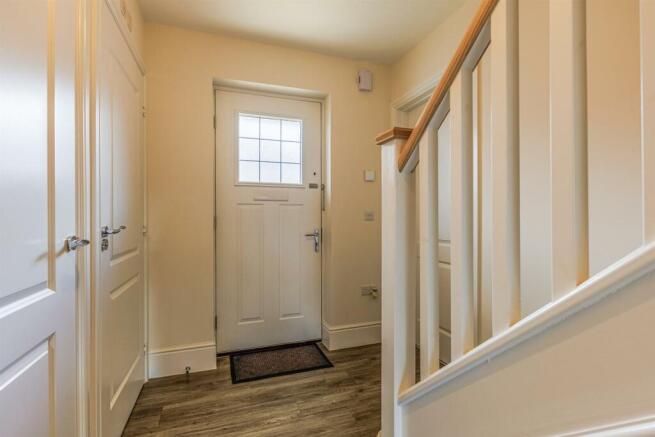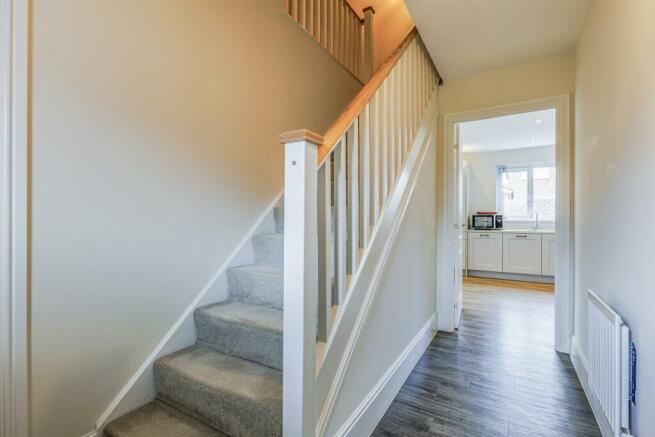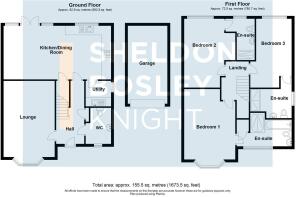Hadrian Way, Nuneaton

- PROPERTY TYPE
Detached
- BEDROOMS
3
- BATHROOMS
4
- SIZE
Ask agent
- TENUREDescribes how you own a property. There are different types of tenure - freehold, leasehold, and commonhold.Read more about tenure in our glossary page.
Freehold
Key features
- Modern detached residecne
- Redrow Built 2021 / Leamington Design
- Spacious family accommodation
- Numerous upgrades & features
- Open plan kitchen diner & separate lounge
- Three double bedrooms with ensuites
- Tandem drive, gardens & garage
- EPC RATING B
Description
The property sits towards the top end of Higham Lane just off the main Roman Avenue and ideally placed with nearby amenities, junior, middle and high schools, shops, pubs, supermarkets, bridlepaths, road links and offers deceptively spacious family accommodation which has been well maintained and untouched by the owners with an early viewing being essential.
Briefly comprising: through hall, guests cloakroom, lounge with bay window, full width open plan living / dining kitchen with shaker style kitchen with integrated appliances, utility room. Landing, three double bedrooms all with en-suites and master with walk in dressing room. Tandem length driveway, garage and gardens. EPC RATING B.
Through Hall - 3.84m x 2.01m (12'7 x 6'7) - With obscured leaded sealed unit double glazed front entrance door, central heating radiator, stairs to the first floor, built in cloaks cupboard, doors off to the guests cloakroom, lounge, open plan dining kitchen and Amtico wooden flooring.
Guests Cloakroom - 1.75m max x 1.96m max (5'9 max x 6'5 max) - Equipped with a white suite comprising low flush WC and a semi pedestal wash hand basin with mixer tap and tiled splash back. Central heating radiator, obscured upvc double glazed circular window to the front, Amtico wooden flooring, extractor fan and inset ceiling spotlights.
Lounge - 3.58m x 3.12m into bay (11'9 x 10'3 into bay) - With double central heating radiator and leaded upvc double glazed bay window to the front.
Dining / Living Kitchen - 7.65m x 3.78m (25'1 x 12'5) - Having been comprehensively fitted with a range of shaker style unit to the two walls comprising: inset one a a half bowl stainless steel sink with swan neck mixer tap and fitted base unit, additional base units and drawers with matching working surfaces over and matching upstands, twin built in ovens with cupboard above and drawer below, built in four ring hob with stainless steel splash back and stainless steel / glass chimney style extractor hood, integrated tall fridge freezer, tall larder cabinet with drawers below and fitted wall cabinets with concealed lighting. Double central heating radiator, upvc double glazed double opening patio doors with matching side screens, Amtico wooden flooring, inset ceiling spotlights, understairs storage cupboard and door into the utility room.
Utility Room - 1.78m x 1.78m (5'10 x 5'10) - With matching units to the kitchen and equipped with an inset single drainer stainless steel sink with mixer tap and fitted base unit, matching upstands, worksurface, plumbing and space for a washing machine, space for a tumble dryer and fitted wall cabinet that conceals the boiler. Central heating radiator, upvc double glazed window to the side, central heating / hot water controller, wall mounted electric consumer unit, extractor fan, inset ceiling spotlights and Amtico wooden flooring.
Landing - With doors off to all three bedrooms and loft hatch.
Bedroom One - 4.29m onto bay x 3.61m (14'1 onto bay x 11'10) - With central heating radiator, leaded upvc double glazed bay window to the front, doors into the ensuite and dressing room.
Dressing Room - 1.52m x 2.54m (5'0 x 8'4) - With units to either side, hanging rails, fitted shelving and inset ceiling spotlights.
Ensuite - 3.96m max x 2.67m max (13'0 max x 8'9 max) - Equipped with a white suite comprising a panelled bath with mixer tap and tiled splashbacks, walk in double shower cubicle with hand held and rain head showers, semi pedestal wash hand basin with mixer tap and mirrored splashback and a low flush WC. Chrome heated towel rail, leaded obscured upvc double glazed window to the front, inset ceiling spotlights, extractor fan, built in airing cupboard and Amtico wooden flooring.
Bedroom Two - 3.51m max x 3.38m max (11'6 max x 11'1 max) - With central heating radiator, upvc double glazed window to the rear and door through into the ensuite shower room.
Ensuite - 1.91m max x 2.36m max (6'3 max x 7'9 max) - Equipped with a white suite comprising: fully tiled double shower cubicle with built in shower fitment, semi pedestal wash hand basin with mixer tap and mirrored splashback and a low flush WC. Chrome heated towel rail, obscured upvc double glazed window to the rear, electric shaver point, inset ceiling spotlights, extractor fan and Amtico wooden flooring.
Bedroom Three - 2.82m max x 37.54m max (9'3 max x 123'2 max) - With central heating radiator, upvc double glazed window to the rear and door through into the ensuite shower room.
Ensuite - 1.93m max x 2.79m max (6'4 max x 9'2 max ) - Equipped with a white suite comprising: fully tiled double shower cubicle with built in shower fitment, semi pedestal wash hand basin with mixer tap, mirrored splashback and a low flush WC. Chrome heated towel rail, obscured upvc double glazed window to the side, electric shaver point, inset ceiling spotlights, extractor fan and Amtico wooden flooring.
Outside - To the front of the property is a lawned foregarden, flowed bed , path to the front door and to the side of the property is double length driveway providing motor vehicle parking for two cars, direct access to the garage and gate into the rear garden. The garage has an up and over entrance door, power and lighting. The neatly laid out rear garden has a paved and loose stoned patio, lawn, floral border to the rear, cold water tap, motion activated security light and fenced boundaries.
General Information - TENURE: we understand from the vendors that the property is freehold with vacant possession on completion.
NOTE: We understand that there is a service charge of approximately £150 per annum for the general upkeep of the area.
SERVICES: all mains services are connected but not tested. The telephone is available subject to the appropriate telephone companies regulations. Sheldon Bosley Knight have not tested any apparatus, equipment, fittings, etc, or services to this property, so cannot confirm they are in working order or fit for the purpose. A buyer is recommended to obtain confirmation from their Surveyor or Solicitor.
LOCAL AUTHORITY: Nuneaton & Bedworth Borough Council
COUNCIL TAX BAND: E
FIXTURES AND FITTINGS: only those as mentioned in these details will be included in the sale.
MEASUREMENTS: the measurements provided are given as a general guide only and are all approximate.
VIEWING: by prior appointment through the Sole Agents.
Brochures
Hadrian Way, NuneatonKEY FACTS AND BUYERS MATERIAL INFORMATION- COUNCIL TAXA payment made to your local authority in order to pay for local services like schools, libraries, and refuse collection. The amount you pay depends on the value of the property.Read more about council Tax in our glossary page.
- Band: E
- PARKINGDetails of how and where vehicles can be parked, and any associated costs.Read more about parking in our glossary page.
- Garage
- GARDENA property has access to an outdoor space, which could be private or shared.
- Yes
- ACCESSIBILITYHow a property has been adapted to meet the needs of vulnerable or disabled individuals.Read more about accessibility in our glossary page.
- Ask agent
Hadrian Way, Nuneaton
Add an important place to see how long it'd take to get there from our property listings.
__mins driving to your place
Get an instant, personalised result:
- Show sellers you’re serious
- Secure viewings faster with agents
- No impact on your credit score
Your mortgage
Notes
Staying secure when looking for property
Ensure you're up to date with our latest advice on how to avoid fraud or scams when looking for property online.
Visit our security centre to find out moreDisclaimer - Property reference 33557564. The information displayed about this property comprises a property advertisement. Rightmove.co.uk makes no warranty as to the accuracy or completeness of the advertisement or any linked or associated information, and Rightmove has no control over the content. This property advertisement does not constitute property particulars. The information is provided and maintained by Sheldon Bosley Knight, Nuneaton. Please contact the selling agent or developer directly to obtain any information which may be available under the terms of The Energy Performance of Buildings (Certificates and Inspections) (England and Wales) Regulations 2007 or the Home Report if in relation to a residential property in Scotland.
*This is the average speed from the provider with the fastest broadband package available at this postcode. The average speed displayed is based on the download speeds of at least 50% of customers at peak time (8pm to 10pm). Fibre/cable services at the postcode are subject to availability and may differ between properties within a postcode. Speeds can be affected by a range of technical and environmental factors. The speed at the property may be lower than that listed above. You can check the estimated speed and confirm availability to a property prior to purchasing on the broadband provider's website. Providers may increase charges. The information is provided and maintained by Decision Technologies Limited. **This is indicative only and based on a 2-person household with multiple devices and simultaneous usage. Broadband performance is affected by multiple factors including number of occupants and devices, simultaneous usage, router range etc. For more information speak to your broadband provider.
Map data ©OpenStreetMap contributors.




