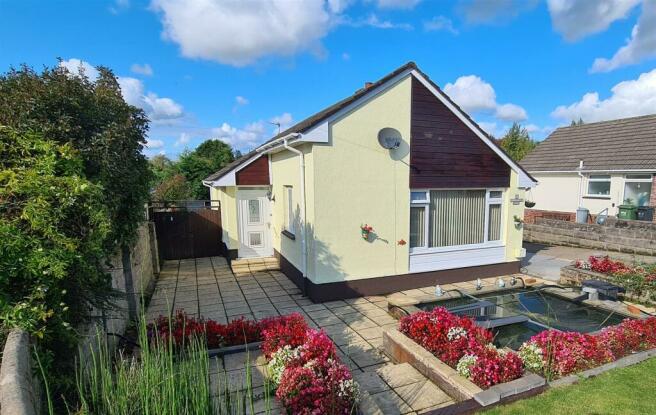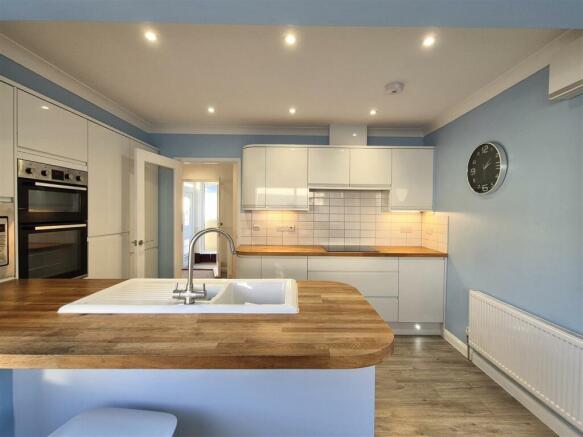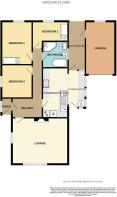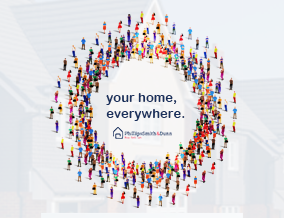
Willow Tree Road, Barnstaple

- PROPERTY TYPE
Detached Bungalow
- BEDROOMS
3
- BATHROOMS
1
- SIZE
Ask agent
- TENUREDescribes how you own a property. There are different types of tenure - freehold, leasehold, and commonhold.Read more about tenure in our glossary page.
Freehold
Key features
- Well Presented Modern Bungalow
- Popular Rumsam Area of Town
- 3 Bedrooms, Modern Bathroom
- As New Kitchen/Breakfast Room
- Single Garage
- Off Road Parking - 3 cars
- Front Garden with Ornamental Pond
- Fullt Enclosed Rear Garden
- No Chain
Description
Willow Tree Road is within the ever popular Rumsam area of Barnstaple, where everything is within easy walking distance. Nearby Newport offers an excellent range of amenities which caters well for everyday needs including local convenience store, Newport Primary School, Park School, nursery, medical centre, dentist and a public house and also a short walk to a choice of supermarkets, leisure centre and garden centre. The National Cycle Route that links up with the Tarka Trail, a largely traffic free cycle route/footpath that runs into the town centre and then either side of the River Taw Estuary to Braunton/Saunton to the north and Instow and Bideford to the south.
Barnstaple, the ancient borough and administrative centre for North Devon is a 1 1/2 mile walk through a riverside park to the town centre. The town offers an excellent range of both business and leisure facilities including the Green Lanes Shopping Centre, out of town superstores, live theatre, new leisure centre, Tarka tennis centre, and from the town there is a sprinter train service running through to the cathedral city of Exeter and immediate access onto the A361/North Devon Link Road which connects the area through to junction 27 of the M5 motorway to the east side of Tiverton where there is also the Parkway railway station where journey times to London/Paddington are approximately 2 hours in distance.
To the west of Barnstaple about 5 miles is the coastal village of Instow with its beach and sailing whilst on the northern side of the River Taw estuary, beaches on the dramatic North Devon coastline at Saunton, Croyde, Putsborough and Woolacombe with their associated facilities and 2 championship golf courses.
A well-presented, light and bright, modern bungalow with gardens to front and rear, attached garage, off road parking for 2 – 3 cars to front of garage and in a much sought after area of the town.
Purchased in 2018/9, the new owner then refurbished the property, its gas central heating system, new bathroom having both bath and shower, a completely new kitchen with new base and wall units and adding in new integrated appliances of double oven, microwave, fridge, dish washer, washing machine.
There is a useful covered area between the bungalow and the garage ideal for hanging wet clothes after a walk or drying off a dog.
Enclosed rear garden and further garden to front with ornamental pond and off road parking.
Services - All mains. Main gas central heating.
EPC - Band D
Council Tax - Band D
Entrance Porch - 1.496 x 1.290 (4'10" x 4'2") - Coat hooks. Coloured glass insets in front door.
Entrance Hallway - Loft access with drop down ladder, part boarded floor, light and gas central heating boiler.
Lounge - 5.093 x 4.232 (16'8" x 13'10") - A bright double aspect room. Radiator. Fire surround with inset gas fired log effect fire. Recessed ceiling lighting.
Kitchen/Breakfast Room - 3.570 x 2.475 plus 3.403 x 1.576 (11'8" x 8'1" plu - A recently refitted modern kitchen. Extensive elm worktops with breakfast bar area. Inset 1.5 bowl ceramic sink unit with mixer taps. Lamona double oven, built in microwave oven. 4 ring hob with extractor hood over, Integrated fridge and freezer, dish washer and washing machine. Plenty of soft close drawers and cupboards and matching wall units over. Recessed ceiling lighting.
Bathroom - 2.417 x 2.395 (7'11" x 7'10") - Recently refitted. Corner entry shower - 1.168m, Vanity handbasin with drawers and cupboards under. Dressing mirror with shaver socket over. Low level wc. Panelled bath with assist rail, shower and shower screen. Chrome ladder effect radiator/towel rail. Fully tiled walls. Extractor vent.
Bedroom 1 - 3.933 x 2.797 (12'10" x 9'2") - Overlooking rear garden. Radiator. Wardrobe. Storage Unit to one elevation.
Bedroom 2 - 3.252 x 1.805 (10'8" x 5'11") - Overloooking rear garden. Radiator. Mirror fronted wardrobe/storage unit.
Bedroom 3 - 3.025 x 2.796 (9'11" x 9'2") - Recessed lighting. Radiator.
Rear Covered Way - 4.310 x 1.664 (14'1" x 5'5") - Between the bungalow and side garage door.
Attached Single Garage - 4.860 x 2.428 (15'11" x 7'11") - Up and over door to front. Power and light. Work bench, cupboards and shelving. Side door to covered area.
Front Garden - Lawn with ornamental fish pond, paved areas, borders with flowers and shrubs. Off road parking for 2 to 3 cars, nose to tail, to front of garage.
Rear Garden - Paved area for sitting outside. Timber garden store shed and aluminium framed greenhouse. Enclosed with level lawn and borders with flowers and shrubs.
Brochures
Willow Tree Road, Barnstaple- COUNCIL TAXA payment made to your local authority in order to pay for local services like schools, libraries, and refuse collection. The amount you pay depends on the value of the property.Read more about council Tax in our glossary page.
- Ask agent
- PARKINGDetails of how and where vehicles can be parked, and any associated costs.Read more about parking in our glossary page.
- Yes
- GARDENA property has access to an outdoor space, which could be private or shared.
- Yes
- ACCESSIBILITYHow a property has been adapted to meet the needs of vulnerable or disabled individuals.Read more about accessibility in our glossary page.
- Ask agent
Energy performance certificate - ask agent
Willow Tree Road, Barnstaple
Add an important place to see how long it'd take to get there from our property listings.
__mins driving to your place
Get an instant, personalised result:
- Show sellers you’re serious
- Secure viewings faster with agents
- No impact on your credit score



Your mortgage
Notes
Staying secure when looking for property
Ensure you're up to date with our latest advice on how to avoid fraud or scams when looking for property online.
Visit our security centre to find out moreDisclaimer - Property reference 33558465. The information displayed about this property comprises a property advertisement. Rightmove.co.uk makes no warranty as to the accuracy or completeness of the advertisement or any linked or associated information, and Rightmove has no control over the content. This property advertisement does not constitute property particulars. The information is provided and maintained by Phillips, Smith & Dunn, Barnstaple. Please contact the selling agent or developer directly to obtain any information which may be available under the terms of The Energy Performance of Buildings (Certificates and Inspections) (England and Wales) Regulations 2007 or the Home Report if in relation to a residential property in Scotland.
*This is the average speed from the provider with the fastest broadband package available at this postcode. The average speed displayed is based on the download speeds of at least 50% of customers at peak time (8pm to 10pm). Fibre/cable services at the postcode are subject to availability and may differ between properties within a postcode. Speeds can be affected by a range of technical and environmental factors. The speed at the property may be lower than that listed above. You can check the estimated speed and confirm availability to a property prior to purchasing on the broadband provider's website. Providers may increase charges. The information is provided and maintained by Decision Technologies Limited. **This is indicative only and based on a 2-person household with multiple devices and simultaneous usage. Broadband performance is affected by multiple factors including number of occupants and devices, simultaneous usage, router range etc. For more information speak to your broadband provider.
Map data ©OpenStreetMap contributors.





