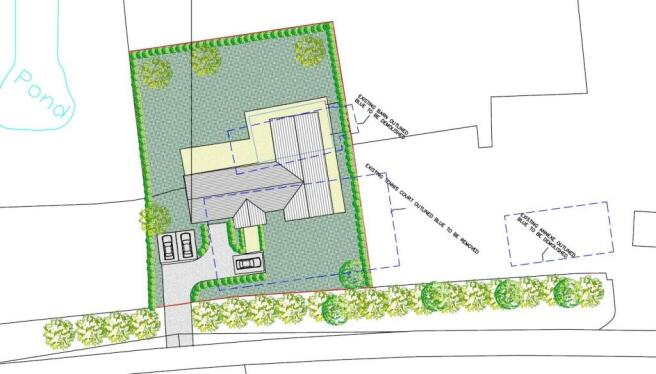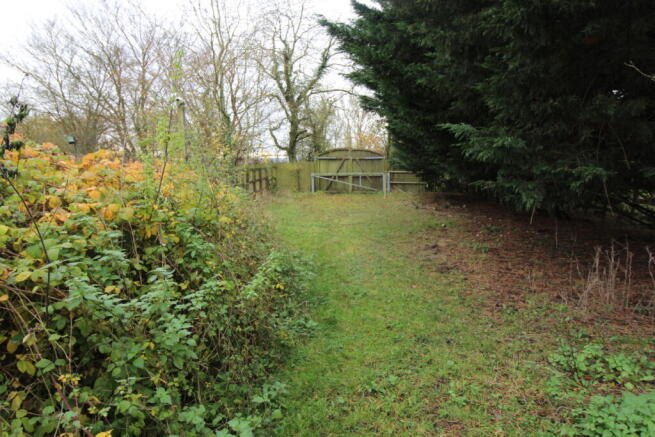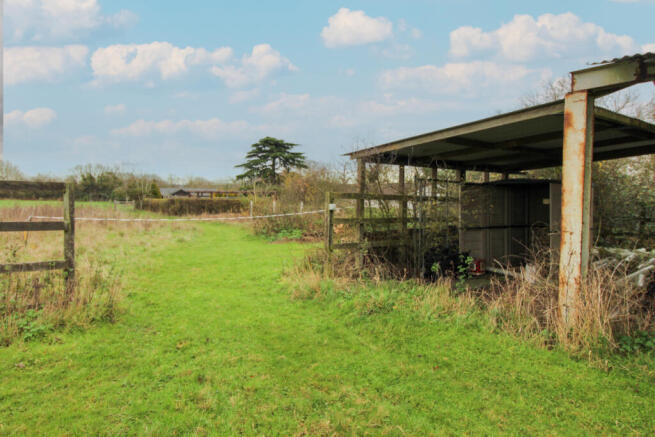
Horseman Side, Brentwood, CM14
- PROPERTY TYPE
Land
- SIZE
21,780 sq ft
2,023 sq m
Key features
- Land of circa 0.5 acres (STS)
- Full planning permission for a new detached dwelling
- Planning Ref: 24/00509/FUL.
- Easy access to the M25, A12
- Fantastic position with rural views
Description
Description
An exciting opportunity to purchase a site with planning consent for the demolition of annexe and barn, and removal of tennis court to construct a detached bungalow with associated access, parking and landscaping. measuring approximately 3,200 square feet
Location
The plot stands in an attractive stretch of countryside, in the commuter belt, to the northwest of Brentwood. The nearby centres of Brentwood and Shenfield are within easy reach, and both offer a range of shopping, educational and recreational facilities. The mainline railway station at Shenfield provides a direct service to either Stratford or to Liverpool Street and is on the Elizabeth Line. By road, the A12 is just under 5 miles away which interconnects at this junction with the M25. South Weald Country Park is nearby and provides excellent opportunities for walking, fishing and horse riding. There are several golf clubs within easy reach, notably Bentley and Thorndon Park. The area is well served with a range of private and state educational facilities including Brentwood School, St. Peters C of E primary school at South Weald, and at Chelmsford, King Edward Grammar School, Chelmsford County High School For Girls and New Hall School. Brentwood: 4.3 miles (rail service to Liverpool Street), M25 (Junction 28): 4.4 miles, Shenfield (Elizabeth line): 5.7 miles (rail service to Liverpool Street from 28 minutes), M11: 13 miles.
Planning
The site was granted planning permission for demolition of existing buildings and erection of single dwelling with associated access, parking, and landscaping, The design is for a substantial barn style home of 3,358sq ft with, 4 bedrooms, 3 bathrooms and utility.
Full planning information is available online via Brentwood Council, planning ref: 24/00509/FUL.
Terms of Offer
The site is being sold on an unconditional basis with a guide price of £550,000. Extra land may be available via separate negotiation.
Beresfords would seek to be instructed as the agent on all new homes being sold.
Please contact Beresfords Land Department for further information or to arrange a viewing
Brochures
ParticularsHorseman Side, Brentwood, CM14
NEAREST STATIONS
Distances are straight line measurements from the centre of the postcode- Harold Wood Station3.2 miles
- Brentwood Station3.7 miles
- Gidea Park Station4.0 miles



Notes
Disclaimer - Property reference LNH240317. The information displayed about this property comprises a property advertisement. Rightmove.co.uk makes no warranty as to the accuracy or completeness of the advertisement or any linked or associated information, and Rightmove has no control over the content. This property advertisement does not constitute property particulars. The information is provided and maintained by Beresfords, Land & New Homes. Please contact the selling agent or developer directly to obtain any information which may be available under the terms of The Energy Performance of Buildings (Certificates and Inspections) (England and Wales) Regulations 2007 or the Home Report if in relation to a residential property in Scotland.
Map data ©OpenStreetMap contributors.





