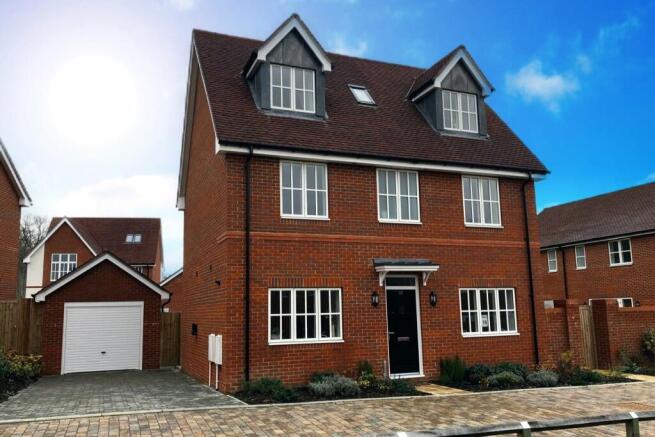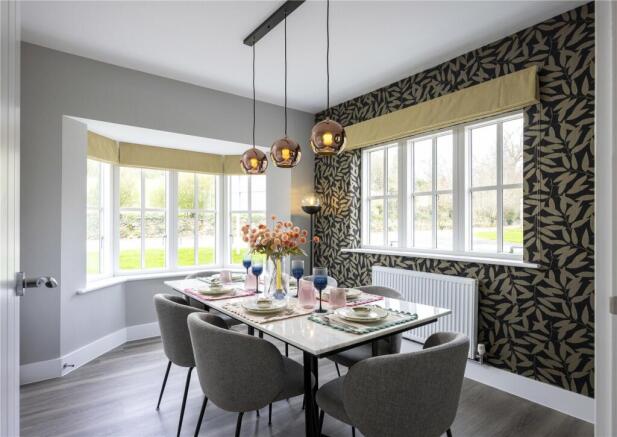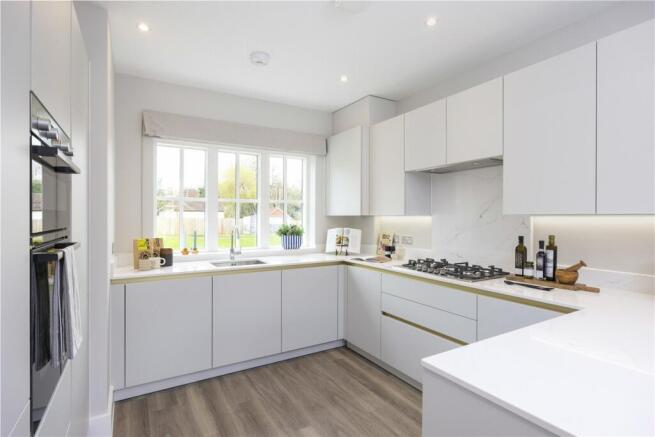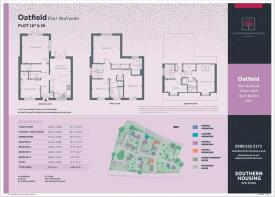
River Wey Close, Artington, Guildford, Surrey, GU3

- PROPERTY TYPE
Detached
- BEDROOMS
4
- BATHROOMS
3
- SIZE
Ask agent
- TENUREDescribes how you own a property. There are different types of tenure - freehold, leasehold, and commonhold.Read more about tenure in our glossary page.
Freehold
Key features
- Four Bedroom Detached House
- Bosch Integrated Appliances
- Two Ensuites
- Roca Bathroom Suite
- Separate Living Room
- Study
- Garage, Parking
- Situated Near To Guildford Town Centre
Description
As you make your way upstairs you will find a stunning principle bedroom with vaulted ceiling and ensuite shower room, two further good sized bedrooms and the family bathroom which comprises of a white Roca bathroom suite.
The top floor is occupied by a further bedroom with ensuite shower room and a study.
To the outside of the property you have an enclosed rear garden laid to patio and lawn. The property comes with a garage and driveway parking
A riverside town in the heart of Surrey, Guildford boasts a stunning High Street steeped in history and beautiful architecture. With its cobbled street, and the famous Guildhall clock Guildford offers so much choice, you can find something for everyone!
The A3 links Guildford directly to Portsmouth, London and the M25 (Junction 10), making it easily accessible. The M3 and A31 are also only a stone's throw away linking Guildford to the rest of the UK.
Guildford benefits from two train stations, both only a short walk from the town's shops and attractions. Frequent train services operate from Guildford Station to London Waterloo, with an average journey time of 35 minutes. Direct trains also run to a from other major hubs including Reading and Portsmouth.
Schools and Education in Guildford. There are 27 schools in Guildford (excluding independent schools), including 17 primary schools, 5 secondary schools, and none serving sixth-form education.
KITCHEN
Kitchen units to be UniMatt in Crystal grey with Ethereal Calacatta Gold worktops and upstand
Undermounted stainless steel sink with drainage grooves in Quartz and a Courbe curved spout tap
Soft closing to all drawers and cupboards and cutlery tray to be included
Bosch gas hob and electric single oven with glass splashback
Bosch series 2 canopy cooker hood
Bosch integrated fridge/freezer
Bosch integrated dishwasher
Bosch integrated washer/dryer*
Either Silver or Anthracite waste bins
BATHROOM
White Roca Meridian comfort height single floorstanding wc with soft close seat and cistern/pushplate.
Semi recessed vitreous china basin with Hansgrohe Vernis Square tap
Roca Contessa white steel bath with light grey bath panel
Vado Celsius 2 hole thermo bath shower mixer with shower kit
Two panel square chrome clear glass bath screen
Large format wall tiling
Extractor fan with spur
CLOAKROOM
White Roca Meridian comfort height single floorstanding wc with soft close seat and cistern/pushplate or close coupled pan with dual outlet. Roca wall-hung basin with Hansgrohe Vernis Square tap
ENSUITE
Roca Meridian comfort height single floorstanding wc with soft close seat and Geberit Kappa cistern and Kappa flushplate.
Semi recessed vitreous china basin with Hansgrohe Vernis Square tap
Shower with Vado Nebula slide rail kit with multi function spray pattern head and braided shower hose. Vado Celsius exposed thermostatic 1/2” shower valve. Frameless Sliding Screen
Large format wall tiling
GENERAL
Double glazed windows and French doors with white finish internally
Internal white walls and woodwork
White internal doors with brushed chrome ironmongery
Entrance door with brushed chrome viewer and multipoint locking
Bell to front door
White square stair spindles and square edge stair string with softwood stair handrail
Fitted wardrobes to bedroom 1
Garden with patio and turf with border fence
HEATING & ELECTRICAL
Radiators
Chrome ladder style heated towel rail dual fuel to bathroom and ensuite
LED downlights to kitchen and dining, bathroom and ensuite
Pendant light fitting to hall, landing, lounge/ diner and bedrooms
Light fitting to Cloakroom and loft
Light to front door with PIR sensor internal switch near front door
Quality brushed chrome switch plates and sockets in the kitchen area with white everywhere else
Shaver socket with white finish to Bathroom and Ensuite
Satellite TV, telephone points to lounge and all bedrooms with Sky Q facility**
Mains interlinked smoke alarms
FLOORING
Amtico Spacia LVT in Nordic Oak to kitchen lounge/diner and cloakroom
Champagne colour carpet to stairs landing & bedrooms
Amtico vinyl flooring in Ceramic Dark to bathroom and ensuite
COMMUNAL AREAS
2 parking spaces and car charging pods to all houses
Garage to selected plots please refer to site plan
Garden provided with topsoil and turf
Outside tap to rear garden
Outside light and electrical points
Southern Housing will be appointed to maintain communal areas, a service charge will be payable.
WARRANTY
NHBC build warranty * Some plots have an integrated washer/dryer located in the kitchen. ** Sky Q facility is subject to purchaser subscription and installation, post occupation. †Please ask Sales Team for plot specific details. The company employs a policy of continuous improvement and it reserves the right to alter or amend the specification as necessary and without prior notice.
Council Tax: TBC
EPC Rating: B (85)
Service Charge £86.66 per calender month
Brochures
Particulars- COUNCIL TAXA payment made to your local authority in order to pay for local services like schools, libraries, and refuse collection. The amount you pay depends on the value of the property.Read more about council Tax in our glossary page.
- Band: TBC
- PARKINGDetails of how and where vehicles can be parked, and any associated costs.Read more about parking in our glossary page.
- Yes
- GARDENA property has access to an outdoor space, which could be private or shared.
- Yes
- ACCESSIBILITYHow a property has been adapted to meet the needs of vulnerable or disabled individuals.Read more about accessibility in our glossary page.
- Ask agent
River Wey Close, Artington, Guildford, Surrey, GU3
Add an important place to see how long it'd take to get there from our property listings.
__mins driving to your place
Get an instant, personalised result:
- Show sellers you’re serious
- Secure viewings faster with agents
- No impact on your credit score



Your mortgage
Notes
Staying secure when looking for property
Ensure you're up to date with our latest advice on how to avoid fraud or scams when looking for property online.
Visit our security centre to find out moreDisclaimer - Property reference LAN240235. The information displayed about this property comprises a property advertisement. Rightmove.co.uk makes no warranty as to the accuracy or completeness of the advertisement or any linked or associated information, and Rightmove has no control over the content. This property advertisement does not constitute property particulars. The information is provided and maintained by Bridges Estate Agents, Ash Vale. Please contact the selling agent or developer directly to obtain any information which may be available under the terms of The Energy Performance of Buildings (Certificates and Inspections) (England and Wales) Regulations 2007 or the Home Report if in relation to a residential property in Scotland.
*This is the average speed from the provider with the fastest broadband package available at this postcode. The average speed displayed is based on the download speeds of at least 50% of customers at peak time (8pm to 10pm). Fibre/cable services at the postcode are subject to availability and may differ between properties within a postcode. Speeds can be affected by a range of technical and environmental factors. The speed at the property may be lower than that listed above. You can check the estimated speed and confirm availability to a property prior to purchasing on the broadband provider's website. Providers may increase charges. The information is provided and maintained by Decision Technologies Limited. **This is indicative only and based on a 2-person household with multiple devices and simultaneous usage. Broadband performance is affected by multiple factors including number of occupants and devices, simultaneous usage, router range etc. For more information speak to your broadband provider.
Map data ©OpenStreetMap contributors.





