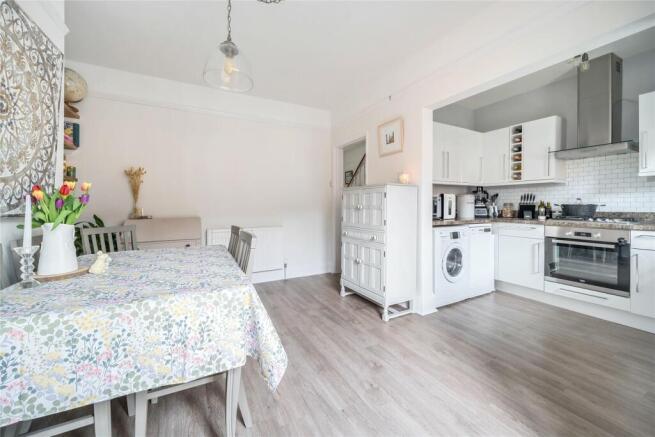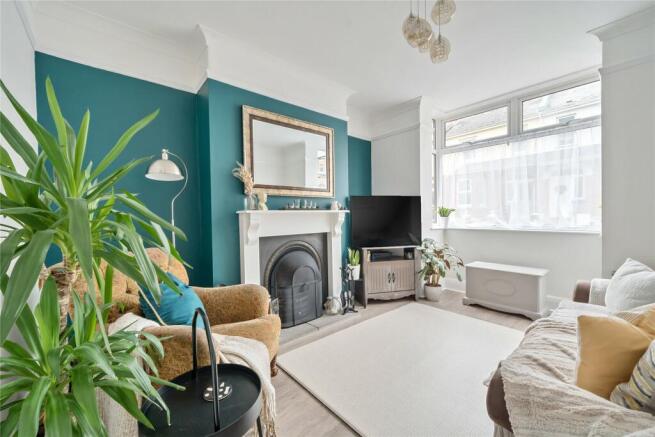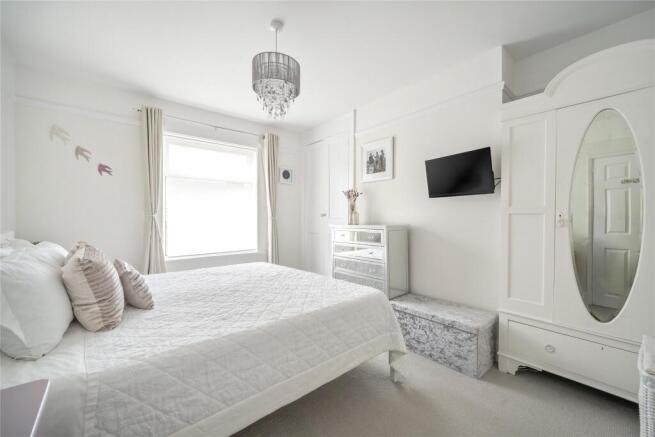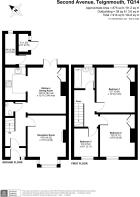Second Avenue, Teignmouth, Devon

- PROPERTY TYPE
Terraced
- BEDROOMS
3
- BATHROOMS
1
- SIZE
Ask agent
- TENUREDescribes how you own a property. There are different types of tenure - freehold, leasehold, and commonhold.Read more about tenure in our glossary page.
Freehold
Description
Entrance Vestibule/Hallway
Step through the UPVC entrance door into a welcoming vestibule, perfect for hanging coats and shoes. This space also offers room for an additional storage unit to keep your belongings organised. The low-maintenance tiled flooring ensures an easy-to-clean entryway, adding to the convenience and functionality of this charming home. The flow of the house maintains period features with LVT flooring and a radiator, creating a harmonious blend of traditional and modern elements. This welcoming, light-filled space leads you to the principal rooms, setting the tone for the rest of the home.
Cloakroom
A well-utilised understairs space provides a convenient cloakroom with a WC and washbasin, featuring a mosaic tiled splashback and period feature lino flooring. An ideal addition to any home.
Reception Room
3.3m x 4.22m (10' 10" x 13' 10")
The flow of LVT flooring continues through to this stunning reception room, where a feature focal point open fireplace awaits. Alcove spaces offer the opportunity to create your own storage solutions with cupboards or shelving. A deep inset bay front window allows natural light to flood the room. Beautifully presented with stylish decor and a picture rail feature, the room is completed by a radiator for added comfort.
Kitchen/Dining Room
A beautifully presented open-plan kitchen and dining room features alcove storage shelving and cupboards in the dining area, providing a spacious layout to configure your dining furniture. This versatile space can accommodate additional freestanding furniture. The modern fitted kitchen offers everything you need to create your culinary delights. It includes white gloss base and wall units, with pull out shelf carousel and larder shelving enabling you to maximise the space. Allocated areas for your electrical appliances, a fan-assisted oven with a four-ring gas hob, and an extractor hood. The subway tile effect paneling splashback adds to the modern style of this space. A sink, overlooking the rear garden with a UPVC window. Additionally, a further space in the kitchen continues the theme with extra storage cupboards and a built-in area for a large fridge freezer. Upvc doors opening out to the decked balcony.
Bedroom One
3.3m x 3.84m (10' 10" x 12' 7")
A serene bedroom, elegantly designed in a soothing white blank canvas theme. This room features a cleverly integrated storage cupboard in one alcove, offering ample space to keep everything tidy and organised. In the second alcove, there's plenty of room for you to personalise with your own furniture. A spacious bedroom to configure you furniture requirements and style. UPVC windows, which overlook the peaceful rear of the property.
Bedroom Two
3m x 3.71m (9' 10" x 12' 2")
Bedroom two, elegantly designed in a soothing white blank canvas theme. This room features a cleverly integrated storage cupboard in one alcove, offering ample space to keep everything tidy and organised. In the second alcove, there's plenty of room for you to personalise with your own furniture. A spacious bedroom to configure you furniture requirements and style. UPVC windows, which overlook the front aspect.
Bedroom Three
2.11m x 2.54m (6' 11" x 8' 4")
Beautifully presented room, a blank canvas awaiting your personal touch. Whether you envisage a productive home office, a creative hobbies room, an extra bedroom for guests, or a luxurious dressing room, the possibilities are endless. Design your ideal space to fit your lifestyle and needs perfectly.
Family Bathroom
Impeccably finished bathroom that combines style with functionality. Featuring a pristine white bathroom suite perfectly complemented by a sleek black-lead shower screen and double shower head. The white subway tiles add a timeless charm, while the washbasin with vanity unit and WC seamlessly blend into the colour scheme. Heated towel rail and a glossy storage unit to keep everything organised. UPVC glazed obscure window. Hatch to a partially boarded loft for extra storage.
Outside Storage One
Ascend the steps to this versatile room through a UPVC door, an area equipped with electrical points to tailor the space to your exact needs
Outside Storage Two
Behind the wooden door awaits a versatile space perfect for storing your garden tools, beach equipment and other.
Rear Garden
Accessed from the decked steps and private rear access, this low-maintenance garden awaits. An ideal opportunity to display your plants and pots, the gravelled area offers low upkeep, giving you more time to sit and enjoy. The tones of the grey fencing and decking keep this area looking smart and in keeping with the overall style. A small door opens up to full under-house storage with restricted height but ideal for storing items. Additional storage is available under the decking, along with a bricked outhouse. Furthermore, steps lead to an additional storage room with electricity, perfect for any overflow of kitchen appliances.
Front Garden
Welcome to a beautifully framed entrance with a wall feature, leading to a low-maintenance gravelled area. This space is perfect for showcasing your favorite pots and a cosy bench where you can unwind and soak in the evening sun. The feature tiled entrance path adds a touch of elegance as you make your way to the home.
Balcony
Step seamlessly from your open plan kitchen dining room or private rear access onto the inviting decked balcony, perfect for alfresco dining and entertaining!
Material Information
What3Words ///relies.fury.proposes Material Information Tenure Freehold Teignbridge District Council. Tax Band B Mains: Water, Gas, Electric, Sewerage Heating: Gas central heating Mobile coverage: Voice EE Limited, Three Limited, 02 Likely, Vodafone Limited. Data EE Limited Three Limited 02 Limited, Vodafone Limited ( Standard, superfast and ultrafast Flood Risk: Surface water: Medium. Rivers and Sea: Very Low
Brochures
Particulars- COUNCIL TAXA payment made to your local authority in order to pay for local services like schools, libraries, and refuse collection. The amount you pay depends on the value of the property.Read more about council Tax in our glossary page.
- Band: B
- PARKINGDetails of how and where vehicles can be parked, and any associated costs.Read more about parking in our glossary page.
- Ask agent
- GARDENA property has access to an outdoor space, which could be private or shared.
- Yes
- ACCESSIBILITYHow a property has been adapted to meet the needs of vulnerable or disabled individuals.Read more about accessibility in our glossary page.
- Ask agent
Second Avenue, Teignmouth, Devon
Add an important place to see how long it'd take to get there from our property listings.
__mins driving to your place
Your mortgage
Notes
Staying secure when looking for property
Ensure you're up to date with our latest advice on how to avoid fraud or scams when looking for property online.
Visit our security centre to find out moreDisclaimer - Property reference TGN240100. The information displayed about this property comprises a property advertisement. Rightmove.co.uk makes no warranty as to the accuracy or completeness of the advertisement or any linked or associated information, and Rightmove has no control over the content. This property advertisement does not constitute property particulars. The information is provided and maintained by Bradleys, Teignmouth. Please contact the selling agent or developer directly to obtain any information which may be available under the terms of The Energy Performance of Buildings (Certificates and Inspections) (England and Wales) Regulations 2007 or the Home Report if in relation to a residential property in Scotland.
*This is the average speed from the provider with the fastest broadband package available at this postcode. The average speed displayed is based on the download speeds of at least 50% of customers at peak time (8pm to 10pm). Fibre/cable services at the postcode are subject to availability and may differ between properties within a postcode. Speeds can be affected by a range of technical and environmental factors. The speed at the property may be lower than that listed above. You can check the estimated speed and confirm availability to a property prior to purchasing on the broadband provider's website. Providers may increase charges. The information is provided and maintained by Decision Technologies Limited. **This is indicative only and based on a 2-person household with multiple devices and simultaneous usage. Broadband performance is affected by multiple factors including number of occupants and devices, simultaneous usage, router range etc. For more information speak to your broadband provider.
Map data ©OpenStreetMap contributors.







