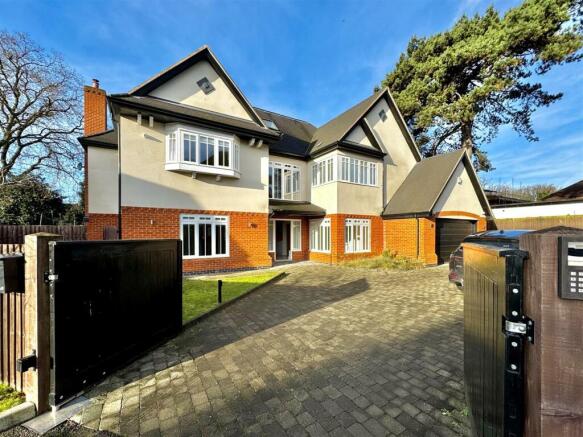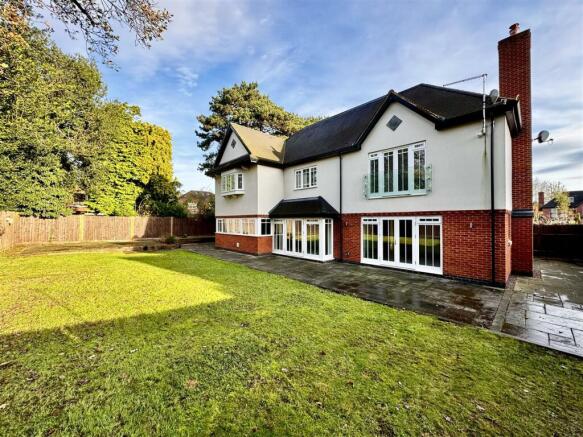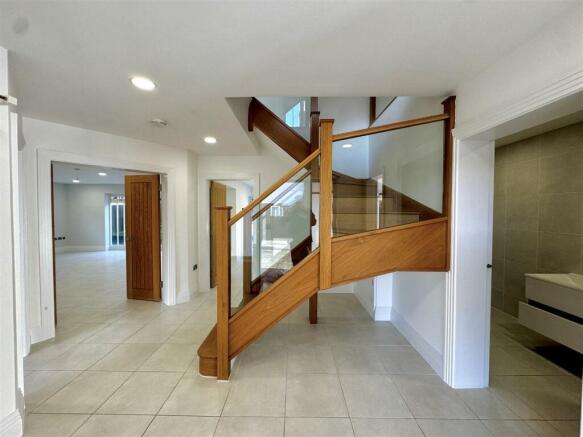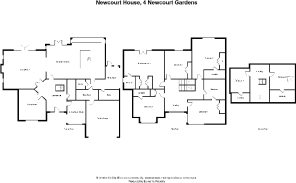Newcourt Gardens, Solihull

- PROPERTY TYPE
Detached
- BEDROOMS
7
- BATHROOMS
6
- SIZE
Ask agent
- TENUREDescribes how you own a property. There are different types of tenure - freehold, leasehold, and commonhold.Read more about tenure in our glossary page.
Freehold
Description
An impressive seven-bedroom family home set on a private gated development, finished to the highest standards, including under floor heating throughout and conveniently located close to Solihull town centre.
Ground floor: reception hall, WC, Study, dining room, drawing room, kitchen/breakfast room, utility, larder cupboard, boot room.
First floor: principal bedroom with dressing room and en suite bathroom, Two further bedrooms both ensuite, bedroom with a Jack & Jill bathroom, fifth bedroom/study.
Second floor: guest bedroom six with en suite shower room, bedroom seven with shower room, storage cupboard.
Outside: integral double garage, lawned garden.
EPC rating B
Situation - Newcourt Gardens is an exclusive new homes site boasting just five luxurious properties, situated in one of Solihull's premier avenues. Alderbrook Road is located close to the centre of Solihull, within easy reach of a plethora of independent retailers, restaurants, designer brand shops and the prestigious Touchwood shopping centre. With fabulous leisure facilities nearby and beautiful parks and green spaces including Blythe Valley nature reserve for outdoor pursuits and family days out. This location is renowned for its Outstanding Ofsted rated local schooling. For primary schools, there is Augustine's Catholic primary school, Blossomfield infant and nursery school and Cranmore infant school. Secondary schools include Tudor Grange academy, St Peters Catholic school along with excellent transport links to King Edwards VI grammar school, King Edwards Edgbaston, Warwick School for boys and the Kings High School for girls.
Description Of Property - As you enter this exceptional home, you're immediately welcomed by a light-filled and inviting entry hall. The elegant tiled flooring flows throughout the space, guiding you to the impressive staircase, which serves as a stunning focal point in the heart of the home. A well-appointed guest WC ensures comfort and convenience for visitors.
The tiled floor continues into the drawing room, where large windows provide lovely views over the beautifully landscaped garden. A striking feature gas fireplace adds warmth and charm, creating a cosy and inviting atmosphere for both everyday living and entertaining. Adjacent to this is a second reception room, offering versatility to suit your needs—whether you prefer it as a snug, a private office, or a family room.
The kitchen and breakfast room serve as the true heart of the home, combining practicality with style. The spacious kitchen is fitted with an abundance of custom cabinetry, both on the walls and floors, topped with sleek, high-quality work surfaces. An oversized island provides ample space for meal preparation or casual gatherings. High-end integrated appliances, including a fridge, freezer, and dishwasher, make everyday tasks a breeze. Thoughtful additions such as a boiling tap, a glass-fronted wine cooler, and a spring tap elevate this kitchen into a chef's dream. The gas hob, suite of four ovens, warming plates, and an overhead extractor, enhanced with LED lighting, complete this meticulously designed space.
Conveniently located off the kitchen, the larder cupboard offers additional storage, while the adjacent utility room provides the perfect space for a washing machine and tumble dryer, helping to keep the rest of the home organised and clutter-free.
On the first floor, the principal bedroom is a luxurious sanctuary, with a Juliet balcony offering tranquil views over the rear garden. The suite includes a beautifully fitted dressing room and an indulgent en-suite bathroom, which features a freestanding oval bath, twin circular basins set into stylish vanity units, a concealed WC, and a separate walk-in shower cubicle—everything you need for a spa-like experience at home.
This floor also includes a guest bedroom with a deluxe en-suite shower room, three additional double bedrooms, and a spacious family bathroom, all of which are tastefully finished with high-end fixtures and fittings. A study/bedroom five provides additional space, perfect for work or leisure.
The second floor offers even more space with two additional bedrooms with en-suites offering the flexibility to adapt the space to suit your needs.
Gardens & Grounds - The rear garden, thoughtfully enclosed for privacy, is easily accessed through beautiful French doors from both the family breakfast kitchen and the drawing room, seamlessly blending indoor and outdoor living. For added convenience, a pedestrian access is available via the utility room.
The garden is fully enclosed with fencing, featuring a generous expanse of lawn at the rear of the property, offering a peaceful retreat.
To the front of the house, an expansive block-paved driveway offers ample parking for numerous vehicles, with direct access to the garage and the main entrance. A small landscaped area enhances the aesthetic, softly framing the entrance, while bollard lighting provides a warm, welcoming touch in the evening.
Services - We understand that mains water, gas and electricity are connected.
Fixtures & Fittings - Only those items mentioned in the sales particulars are to be included in the sale price. All others are specifically excluded but may be available by separate arrangement.
Directions -
Terms - Tenure: Freehold
Local authority: Solihull Metropolitan Borough Council,
Viewings - All viewings of Newcourt Gardens are strictly by prior appointment with agents Aston Knowles .
Brochures
Newcourt Gardens, SolihullBrochure- COUNCIL TAXA payment made to your local authority in order to pay for local services like schools, libraries, and refuse collection. The amount you pay depends on the value of the property.Read more about council Tax in our glossary page.
- Band: H
- PARKINGDetails of how and where vehicles can be parked, and any associated costs.Read more about parking in our glossary page.
- Yes
- GARDENA property has access to an outdoor space, which could be private or shared.
- Yes
- ACCESSIBILITYHow a property has been adapted to meet the needs of vulnerable or disabled individuals.Read more about accessibility in our glossary page.
- Ask agent
Energy performance certificate - ask agent
Newcourt Gardens, Solihull
Add an important place to see how long it'd take to get there from our property listings.
__mins driving to your place
Your mortgage
Notes
Staying secure when looking for property
Ensure you're up to date with our latest advice on how to avoid fraud or scams when looking for property online.
Visit our security centre to find out moreDisclaimer - Property reference 33558765. The information displayed about this property comprises a property advertisement. Rightmove.co.uk makes no warranty as to the accuracy or completeness of the advertisement or any linked or associated information, and Rightmove has no control over the content. This property advertisement does not constitute property particulars. The information is provided and maintained by Aston Knowles, Sutton Coldfield. Please contact the selling agent or developer directly to obtain any information which may be available under the terms of The Energy Performance of Buildings (Certificates and Inspections) (England and Wales) Regulations 2007 or the Home Report if in relation to a residential property in Scotland.
*This is the average speed from the provider with the fastest broadband package available at this postcode. The average speed displayed is based on the download speeds of at least 50% of customers at peak time (8pm to 10pm). Fibre/cable services at the postcode are subject to availability and may differ between properties within a postcode. Speeds can be affected by a range of technical and environmental factors. The speed at the property may be lower than that listed above. You can check the estimated speed and confirm availability to a property prior to purchasing on the broadband provider's website. Providers may increase charges. The information is provided and maintained by Decision Technologies Limited. **This is indicative only and based on a 2-person household with multiple devices and simultaneous usage. Broadband performance is affected by multiple factors including number of occupants and devices, simultaneous usage, router range etc. For more information speak to your broadband provider.
Map data ©OpenStreetMap contributors.




