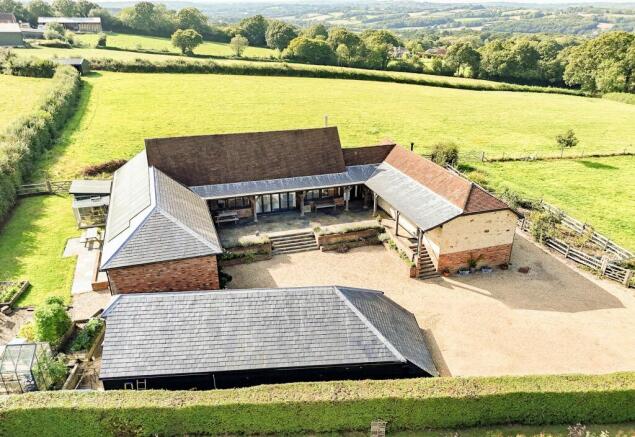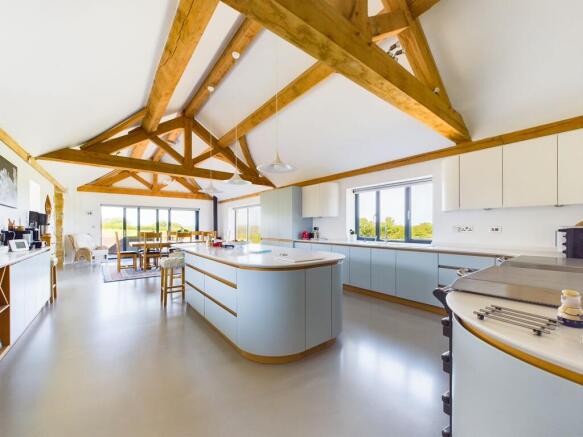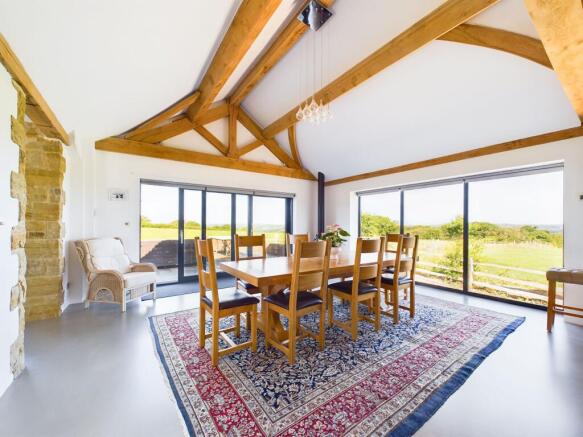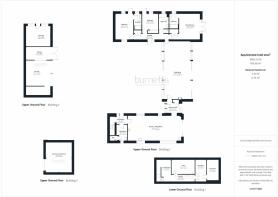Swife Lane, Broad Oak, TN21

- PROPERTY TYPE
Detached
- BEDROOMS
3
- BATHROOMS
3
- SIZE
3,380 sq ft
314 sq m
- TENUREDescribes how you own a property. There are different types of tenure - freehold, leasehold, and commonhold.Read more about tenure in our glossary page.
Freehold
Key features
- An exceptional modern detached house
- Amazing far reaching countryside views
- Positioned on a quiet country lane
- Accommodation over 3,000 sq.ft
- Attractive gardens and land approx. 6 acres
- Detached double car-port and workshop
- In an Area of Outstanding Natural Beauty
Description
Broad Farm forms a fantastic, modern, contemporary barn; built traditionally in three ‘wings’ to resemble an older farmyard style of different, linked agricultural buildings, with thick sandstone walls to one wing, brick and timber clad wings, all enjoying a substantial oak framed vaulted roofline, with a mixture of slate and clay tiled roof, aluminium windows and doors designed to maximise the light and views that make this a truly sensational property.
The house has also been built with an environmentally friendly mind-set, to include Photo-Voltaic panels, Tesla batteries, hot air recycling and venting systems, air-sourced heating with under floor heating throughout, and instant hot water tanks. As such, it is a very cheap property to run, with an EPC Rating: A.
The main living accommodation is arranged over one floor, with a partially subterranean floor housing an office, workshop, the plant room and laundry area.
The upper-ground floor contains the rest of the accommodation and maximises the light and views as it is partially elevated. The property is U shaped, as one approaches from the drive, with steps up to a sheltered, paved patio, lined by lavender beds and enjoying a verandah style roofline. Due to the nature of the design, as one approaches, you can see directly through the house with the magnificent views beyond.
The formal front door leads into the hallway, with a window and door to the rear terrace and the views, plus exposed sandstone, a coat cupboard and opening into the stunning kitchen/dining room.
The kitchen/breakfast room is a wonderful, vaulted room, with the oak framed roof structure on show,and exposed sandstone blockwork. The windows and doors to the rear and side frame the views beautifully, and the kitchen forms a bespoke range of cupboards and drawers, with curved end-units and a large central island, all with hidden handles and white Corian worktops. There is a double inset sink, boiling tap (Qettle), large electric ‘Everhot’ range style cooker, integrated fridge/freezer, two dishwashers, breakfast bar and wine bottle holder. There are further windows to front and side, and a door to the boot room.
The boot room has a further door to the driveway, stairs down to the lower ground floor, and a further door to the utility room. The utility room has a window to side, further cupboards and a sink, plus space for appliances, such as a washing machine and tumble dryer. Off the utility room is a cloakroom, comprising a WC and basin.
On the far side of the hallway is a magnificent sitting room, which is also vaulted, with bi-fold doors to both front and rear and again has access to the rear patio and the fabulous views across the fields beyond to Mayfield. It can easily be arranged into different areas, as it is currently, and there is a modern wood burner at one end. It is also noted that on the original plans, the far end was also due to form a fourth bedroom.
The bedroom wing is accessed from the sitting room, with a hallway connecting all three bedrooms with windows and doors facing the front courtyard.
The main bedroom is a fabulous size, with a vaulted ceiling and the exposed oak frame, windows and doors to the rear patio and enjoying the views, plus built in wardrobes and storage, and a door to the en-suite shower room, comprising a walk-in shower, WC and basin set atop a cupboard, large mirror, tiled walls, towel rail and window to side.
The family bathroom is accessed from the hallway, comprising a bath with shower over, WC and basin with a cupboard beneath, window to side, part tiled walls towel rail and a cupboard housing the water heater and renewable resources.
There is then a bedroom adjacent, with fitted wardrobes, and a door and window to the side garden, plus a further bedroom suite beyond, with a window to front, door and window to the side garden, vaulted ceiling with exposed beams and an en-suite shower room, comprising a walk-in shower, WC and basin, part tiled walls, towel rail and window to side.
Outside, one approaches via a curved gravel driveway, with an off-shoot leading to a five bar gate to the rear pasture and a gate to the side pasture. The main driveway leads into the farmyard style area, providing ample parking and access to the house via the steps and the paved terrace.
There is also direct access to the largest outbuilding, comprising an open, double carport, with a lean-to log store to the side, plus a further garage with oak doors to the front, and a large workshop beyond with independent air source heat pump, and a door and window to the side.
Beyond this garage block is an area of vegetable garden, complete with raised beds, two sheds and greenhouse. A lawn beyond links the side of the house to another gate to the rear pasture, with a paved path linking the bedrooms to the front drive and the rear terrace.
The rear terrace has the best views, from Mayfield in the West to Flimwell in the Northeast. The sunsets are just reputedly incredible. There is a small wall and a ‘Ha-Ha’ beyond the wall to the field, to ensure the views are not interrupted.
The pastureland is believed to extend to just over five acres, with the rear pasture having access back to the driveway, and an agricultural outbuilding tucked into one corner, ideal as a field shelter for livestock, or for use as machine store.
There is a small, maturing area of fruit trees by the drive and another pasture that leads down to the lane.
Broad Farm is situated in an Area of Outstanding Natural Beauty on a country lane between Broad Oak and Burwash Common with a short distance walk to the renowned Lakedown Brewing Co taproom owned by pop legend Roger Daltrey.
The nearest village is Broad Oak, with a small Spar village store, currently in the process of changing to Budgens, post office, gym and hairdressers.
The medieval villages of Mayfield and Burwash are approximately 5 miles from the property, and both have a good range of shops, pubs, schools and annual events. There are Churches of various denominations, period Inns and a Primary School. For more comprehensive facilities the nearest town is Heathfield, approximately 3 miles away, and the larger town of Royal Tunbridge Wells is approximately 9 miles to the north, and the coastal towns of Hastings and Eastbourne are approximately 30 minutes by car.
Stonegate train station is 4.7 miles from the property, with regular South Eastern trains to London Charing Cross, London Bridge, London Cannon Street, London Waterloo East, Tunbridge Wells and Hastings. Journey time to London is approximately 1 hour 10 mins.
The area provides an excellent selection of both state and private schools. Nearby leisure facilities include tennis, bowls, numerous golf clubs, sailing on Bewl Water and at the coast. The area is criss-crossed with many beautiful walks through the Area of Outstanding Natural Beauty.
Material information:
Council Tax Band G (rates are not expected to rise upon completion).
Mains electricity, water and private drainage.
Air sourced heating with Photo-Voltaic Panels coupled to a Tesla Battery with surplus solar diverted to heat battery.
We are not aware of any safety issues or cladding issues, nor of any asbestos at the property.
The property is located within the AONB.
The title has covenants and easements, we suggest you seek legal advice on the title.
According to the Government Flood Risk website, there is a very low risk of flooding.
We are informed that superfast broadband is available
There is limited mobile coverage.
We are not aware of any mining operations in the vicinity.
We are not aware of planning permission for new houses / extensions at any neighbouring properties.
The property does not have step free access.
B1, B5, B2
EPC Rating: A
Parking - Car port
Parking - Driveway
- COUNCIL TAXA payment made to your local authority in order to pay for local services like schools, libraries, and refuse collection. The amount you pay depends on the value of the property.Read more about council Tax in our glossary page.
- Band: G
- PARKINGDetails of how and where vehicles can be parked, and any associated costs.Read more about parking in our glossary page.
- Covered,Driveway
- GARDENA property has access to an outdoor space, which could be private or shared.
- Front garden,Rear garden
- ACCESSIBILITYHow a property has been adapted to meet the needs of vulnerable or disabled individuals.Read more about accessibility in our glossary page.
- Ask agent
Energy performance certificate - ask agent
Swife Lane, Broad Oak, TN21
Add an important place to see how long it'd take to get there from our property listings.
__mins driving to your place
Get an instant, personalised result:
- Show sellers you’re serious
- Secure viewings faster with agents
- No impact on your credit score
Your mortgage
Notes
Staying secure when looking for property
Ensure you're up to date with our latest advice on how to avoid fraud or scams when looking for property online.
Visit our security centre to find out moreDisclaimer - Property reference fd0c647a-fab5-4ad0-b9c1-09216db6f787. The information displayed about this property comprises a property advertisement. Rightmove.co.uk makes no warranty as to the accuracy or completeness of the advertisement or any linked or associated information, and Rightmove has no control over the content. This property advertisement does not constitute property particulars. The information is provided and maintained by Burnetts, Mayfield. Please contact the selling agent or developer directly to obtain any information which may be available under the terms of The Energy Performance of Buildings (Certificates and Inspections) (England and Wales) Regulations 2007 or the Home Report if in relation to a residential property in Scotland.
*This is the average speed from the provider with the fastest broadband package available at this postcode. The average speed displayed is based on the download speeds of at least 50% of customers at peak time (8pm to 10pm). Fibre/cable services at the postcode are subject to availability and may differ between properties within a postcode. Speeds can be affected by a range of technical and environmental factors. The speed at the property may be lower than that listed above. You can check the estimated speed and confirm availability to a property prior to purchasing on the broadband provider's website. Providers may increase charges. The information is provided and maintained by Decision Technologies Limited. **This is indicative only and based on a 2-person household with multiple devices and simultaneous usage. Broadband performance is affected by multiple factors including number of occupants and devices, simultaneous usage, router range etc. For more information speak to your broadband provider.
Map data ©OpenStreetMap contributors.







