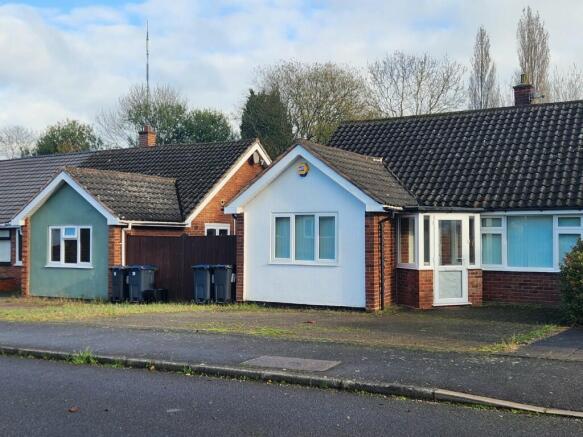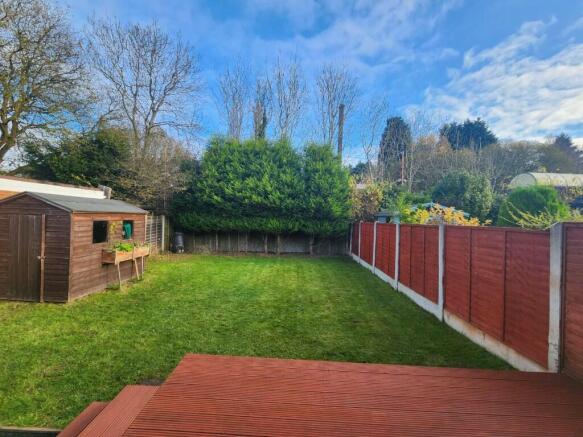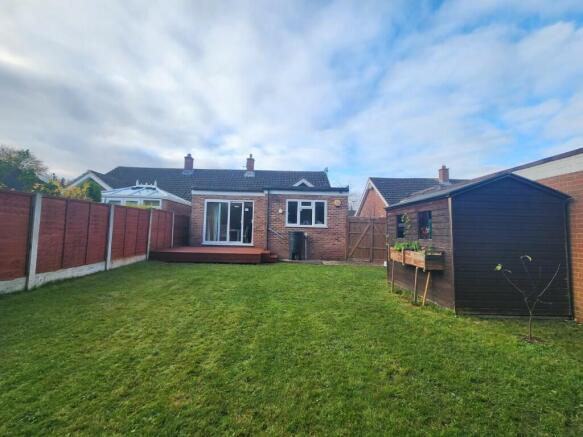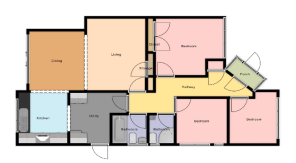Hillmorton Road, Sutton Coldfield, West Midlands, B74

- PROPERTY TYPE
Semi-Detached
- BEDROOMS
3
- BATHROOMS
2
- SIZE
721 sq ft
67 sq m
- TENUREDescribes how you own a property. There are different types of tenure - freehold, leasehold, and commonhold.Read more about tenure in our glossary page.
Freehold
Key features
- Very well presented and practical throughout
- Spacious light-filled lounge/diner
- Semi-open kitchen connecting to the dining room
- Spacious master bedroom with built-in wardrobes
- Two additional well-sized bedrooms
- Two modern 3-piece bathrooms
- Paved driveway for 2 cars
- Low-maintenance rear garden with decking and a shed
- Just 6-minute walk to train station & bus stop
- Located within a sought-after school catchment area
Description
Location: Hillmorton Road, Four Oaks, Sutton Coldfield, B74 4SG
This charming, well-maintained semi-detached bungalow is situated on the popular Hillmorton Road, just off Clarence Road. Boasting excellent transport links, including local bus routes and a nearby train station, this home is ideal for both families and professionals. It is also within reach of highly regarded schools, making it a great choice for those with children.
The layout of this property perfectly balances practicality and style. The semi-open plan kitchen flows effortlessly into the dining area, while remaining distinct for ease of use. The large patio sliding doors in the dining room not only offer direct access to the garden but also allow natural light to flood the space, providing an inviting and airy atmosphere.
Exterior:
Set back from the road, the property enjoys a generous block-paved driveway with ample parking space for two cars.
Interior:
Enclosed Porch: The porch features a partly obscured double-glazed door that opens into the hallway.
Hallway: A welcoming and functional space, the hallway includes a cupboard for the main switchboard, room for shoe rack, and space for hanging jackets. It is fitted with laminate flooring and a central heating radiator.
Living Area - 3.11m x 4.06m (10'2''x 13'4"): A cosy, carpeted living area adjacent to the dining area, featuring built-in storage at the rear and a large central heating radiator on the side, creating a comfortable environment for relaxation or entertaining guests.
Dining Area - 2.93m x 3.11m (9'7"x 10'2"): A spacious dining area that overlooks the garden through double-glazed sliding patio doors. It is conveniently connected to the kitchen, making it perfect for family meals or gatherings.
Kitchen Area - 2.60m x 2.97m (8'6"x 9'9"): The kitchen is equipped with a garden-facing double-glazed window, a black double drainer sink, wall and base units, a gas hob with chimney hood and an oven, and a tiled floor.
Utility Area - 2.99m (max) x 2.99m (9'10"(max) x 9'10"): This functional space includes two wall units, one of which provides space and plumbing for a washing machine. It also features a radiator, tiled flooring, and a double-glazed door that leads to the shared side area outside. A further door leads to the bathrooms at the rear.
Master Bedroom - 3.60m x 3.29m(max) (11'10"x 10'10"(max)): A spacious master bedroom with a built-in wardrobe at the rear, a front-facing double-glazed window, and a central heating radiator.
Bedroom Two - 2.69m x 2.61m(max) (8'10"x 8'7"(max)): A side-facing well-proportioned bedroom with double-glazed windows and a central heating radiator.
Bedroom Three - 2.52m x 3.00m(max) (8'3"x 9'10"(max): A front-facing bedroom with double-glazed windows and a central heating radiator, which could also serve as a study or home office.
Bathroom One - 1.82m x 1.64m (6'x 5'5"): A modern bathroom featuring a bathtub with a handrail and shower, a vanity wash unit, toilet, and tiled walls and floor. It also includes an obscure double-glazed window for privacy.
Bathroom Two - 1.30m x 1.65m (4'3"x 5'5"): This contemporary bathroom offers a walk-in shower, a vanity wash unit, toilet, and tiled walls and floor. It also features an obscure double-glazed window for privacy.
Outside:
Rear Garden: The low-maintenance rear garden includes an area with decking, leading to a lawn and a shed. Mature conifer trees line the rear of the garden, providing privacy. There is also access to a shared side area, which is gated for added security.
This delightful bungalow offers a blend of comfortable living, convenient location, and outdoor space - making it an ideal home for a variety of lifestyles.
**Disclaimer - Council Tax Band Rating**
Birmingham City Council - Band D
The information provided has been sourced from the GOV.UK website. Tip-top Living makes no representations or warranties regarding the accuracy, completeness, or reliability of this data. It is strongly recommended that prospective purchasers conduct independent verification of this information to their satisfaction prior to entering into any purchase agreement.
**Vendor's Information:**
The property is offered with **Freehold** tenure, as confirmed by the vendor.
**Agent's Disclaimer:**
Tip-top Living, together with its clients, agents, and employees, hereby expressly disclaim any authority to make or provide any representations, warranties, or guarantees in relation to the property, either within these particulars or elsewhere, whether on behalf of Tip-top Living or its clients. No liability or responsibility shall be assumed by Tip-top Living for any statements or representations made herein. These particulars do not form part of any contract or offer and shall not be relied upon as factual representations.
All areas, measurements, and distances provided are approximate and for guidance purposes only. The accompanying text, photographs, and plans are not exhaustive and may not be comprehensive. It should not be assumed that the property possesses all necessary planning consents, building regulations approvals, or other statutory consents. Tip-top Living has not conducted any tests or inspections on any services, systems, or facilities at the property. It is recommended that prospective purchasers undertake their own investigations and inspections prior to entering into any binding agreement.
**Purchaser Information:**
In compliance with The Money Laundering, Terrorist Financing, and Transfer of Funds (Information on the Payer) Regulations 2017 (MLR 2017), which came into force on 26 June 2017, Tip-top Living requires any successful purchaser to provide two forms of identification, which may include a passport, photocard driving license, and a recent utility bill or bank statement. In addition, proof of funds and documentation verifying the source of those funds must be provided. Such documentation must be supplied before Tip-top Living will remove the property from the market and instruct solicitors to proceed with the purchase.
- COUNCIL TAXA payment made to your local authority in order to pay for local services like schools, libraries, and refuse collection. The amount you pay depends on the value of the property.Read more about council Tax in our glossary page.
- Ask agent
- PARKINGDetails of how and where vehicles can be parked, and any associated costs.Read more about parking in our glossary page.
- Driveway
- GARDENA property has access to an outdoor space, which could be private or shared.
- Rear garden
- ACCESSIBILITYHow a property has been adapted to meet the needs of vulnerable or disabled individuals.Read more about accessibility in our glossary page.
- Lateral living
Hillmorton Road, Sutton Coldfield, West Midlands, B74
Add an important place to see how long it'd take to get there from our property listings.
__mins driving to your place
Get an instant, personalised result:
- Show sellers you’re serious
- Secure viewings faster with agents
- No impact on your credit score
Your mortgage
Notes
Staying secure when looking for property
Ensure you're up to date with our latest advice on how to avoid fraud or scams when looking for property online.
Visit our security centre to find out moreDisclaimer - Property reference 1128082. The information displayed about this property comprises a property advertisement. Rightmove.co.uk makes no warranty as to the accuracy or completeness of the advertisement or any linked or associated information, and Rightmove has no control over the content. This property advertisement does not constitute property particulars. The information is provided and maintained by TIP-TOP LIVING, Birmingham. Please contact the selling agent or developer directly to obtain any information which may be available under the terms of The Energy Performance of Buildings (Certificates and Inspections) (England and Wales) Regulations 2007 or the Home Report if in relation to a residential property in Scotland.
*This is the average speed from the provider with the fastest broadband package available at this postcode. The average speed displayed is based on the download speeds of at least 50% of customers at peak time (8pm to 10pm). Fibre/cable services at the postcode are subject to availability and may differ between properties within a postcode. Speeds can be affected by a range of technical and environmental factors. The speed at the property may be lower than that listed above. You can check the estimated speed and confirm availability to a property prior to purchasing on the broadband provider's website. Providers may increase charges. The information is provided and maintained by Decision Technologies Limited. **This is indicative only and based on a 2-person household with multiple devices and simultaneous usage. Broadband performance is affected by multiple factors including number of occupants and devices, simultaneous usage, router range etc. For more information speak to your broadband provider.
Map data ©OpenStreetMap contributors.




