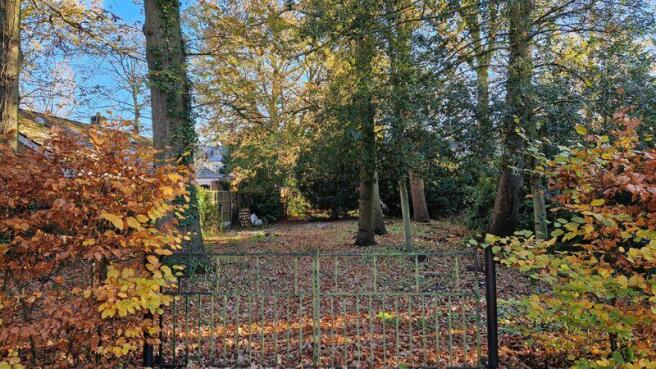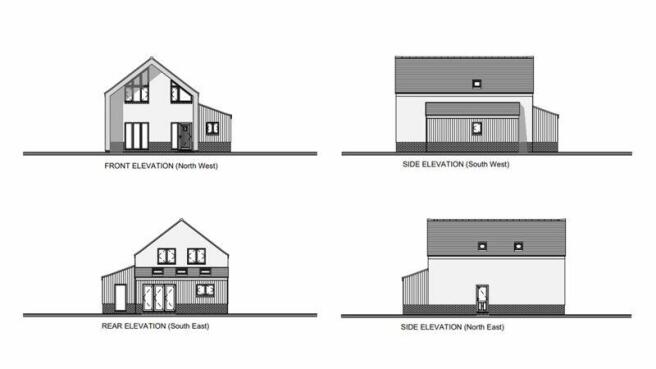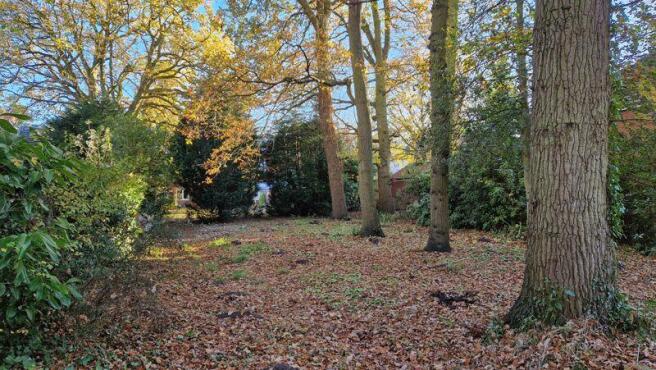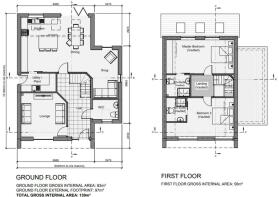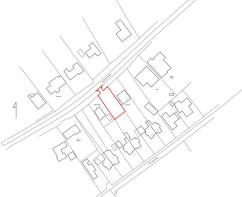Building Plot, Alverston Avenue, Woodhall Spa LN10 6SN
- SIZE
Ask agent
- SECTOR
Plot for sale
Key features
- For Sale by Informal Tender
- 12 noon Thursday 30th January 2025
- Leafy heart of Woodhall Spa
- EXCEPTIONAL INDIVIDUAL BUILDING PLOT
- PRIME RESIDENTIAL LOCATION
- ONE OF LINCOLNSHIRES MOST DESIRABLE VILLAGES
- Opportunity to create a landmark home
- Full Planning Permission for a two-bedroom contemporary house
- Gross internal floor area of approximately 1,496 sq ft
Description
AN EXCEPTIONAL INDIVIDUAL BUILDING PLOT, SITUATED IN A PRIME RESIDENTIAL LOCATION, WITHIN THE AVENUES OF ONE OF LINCOLNSHIRES MOST DESIRABLE VILLAGES
• One of the last remaining areas of undeveloped land, in the leafy heart of Woodhall Spa
• An established setting, providing the opportunity to create a landmark home within these wooded surroundings
• Full Planning Permission for a two-bedroom contemporary house with GIFA of Approx. 1496 sq.ft. (139 sq.m)
GENERAL DESCRIPTION
An exceptional and rare development opportunity, comprising an evenly proportioned rectangular plot, set within established boundaries of mature trees and hedgerow, in the planned heart of this spa.
The site currently forms part of a rear garden, fronting Alverston Avenue forming an infill between neighboring dwellings. The land also enjoys a southerly rear aspect with full planning permission for a contemporary design, modern house, ready for immediate development.
The setting is established within mature oak trees, hedging and fencing. The design taking full advantage of these features, which are a key characteristic to this area of the village.
Plot dimensions Frontage approx. 43ft 6in
Depth approx. 102ft
Rear width approx. 45ft
Proposed Accommodation
The approved house is a contemporary design Potten Home with a gross internal floor area of approximately 1,496 sq ft (139 sqm) offering the following accommodation:
Ground Floor: hallway; sitting room; wc; utility; snug; open plan kitchen/ diner.
First Floor: Landing; two en-suite bedrooms
Brochures
Building Plot, Alverston Avenue, Woodhall Spa LN10 6SN
NEAREST STATIONS
Distances are straight line measurements from the centre of the postcode- Metheringham Station7.6 miles
Notes
Disclaimer - Property reference 12555933. The information displayed about this property comprises a property advertisement. Rightmove.co.uk makes no warranty as to the accuracy or completeness of the advertisement or any linked or associated information, and Rightmove has no control over the content. This property advertisement does not constitute property particulars. The information is provided and maintained by ROBERT BELL & COMPANY LIMITED, Horncastle. Please contact the selling agent or developer directly to obtain any information which may be available under the terms of The Energy Performance of Buildings (Certificates and Inspections) (England and Wales) Regulations 2007 or the Home Report if in relation to a residential property in Scotland.
Map data ©OpenStreetMap contributors.
