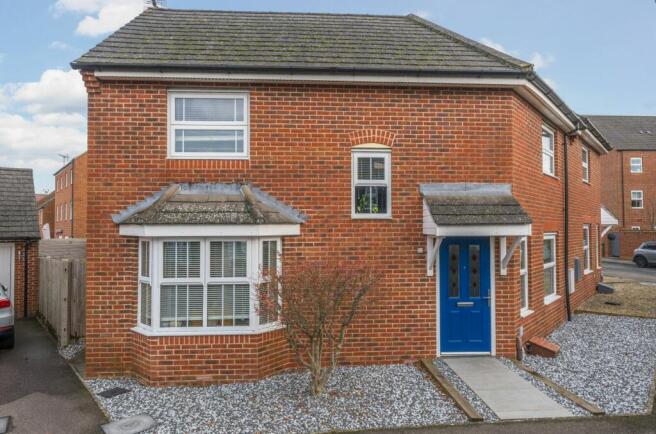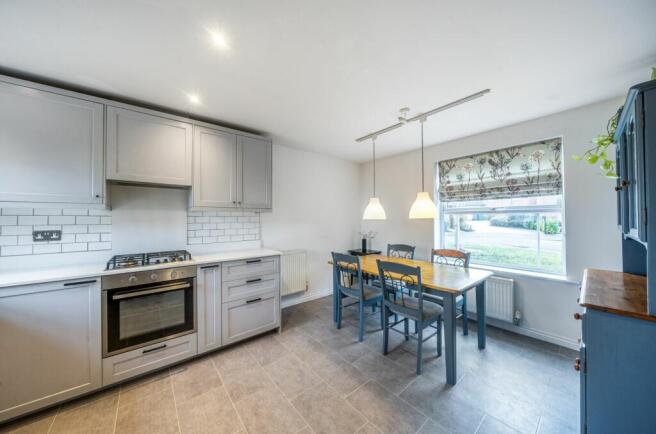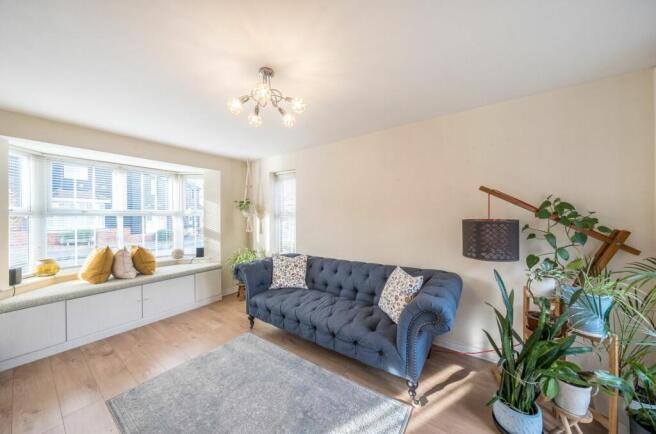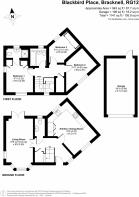Blackbird Place, Bracknell, RG12

- PROPERTY TYPE
Semi-Detached
- BEDROOMS
3
- BATHROOMS
2
- SIZE
969 sq ft
90 sq m
- TENUREDescribes how you own a property. There are different types of tenure - freehold, leasehold, and commonhold.Read more about tenure in our glossary page.
Freehold
Key features
- Large Triple Aspect Living Room
- Downstairs Cloakroom
- Large Kitchen Dining Room
- Generous Hallway
- Ensuite to Bedroom One
- Garage and Driveway Parking
- No Chain Complications
- Larger than Average Landscaped Garden
- Cul de sac location in friendly neighbourhood
Description
This beautiful design led Three-bedroom semi-detached home is situated in a quiet family orientated cul-de-sac on the Jennetts Park development.
The kerb appeal of this property is immediately obvious with smart gravelled frontage incorporating wood sleepers leading to a vibrant welcoming front door.
The lobby style Hallway is flooded with natural light through a ground floor window and incorporates a fashionable Cloakroom with a plum coloured feature wall, grey tiling, and décor with a gold and grey patterned floor. A storage cupboard is currently housing the tumble drier with extra space for outdoor wear.
An exquisitely crafted Kitchen/Diner was installed three years ago by the current owners. This room is open plan, configured as a multi-purpose space and heart of the home. Chic dove grey units are complemented by the quartz grey floor tiles and ivory worktops, the integrated stainless steel butler sink overlooks the garden through a picture window. Preparing food will be a delight using the gas hob and electric oven, the microwave is integrated, and space is provided for a dishwasher, washing machine and double fridge freezer.
The Dining area is ideal for entertaining and everyday family life, pendant lights hang over the dining table offering an intimate feel that is cosy and the large window provides sunlight at breakfast time. The room can accommodate a sideboard or attractive dresser to display your favourite kitchenalia.
The grand entrance to the Living room is through double doors, the quintessential bay window is the ultimate space for a window seat or comfortable armchair. Neutrally decorated in harmony with the wood flooring this room exudes a congenial feel. The double doors that open to the patio and garden enhance the open feel. A design is perfect for family gathering and relaxing together.
The stairs gently meander up to the first floor and this level is carpeted in plush brown and cream thick pile carpet. Decorated in a pale grey with an extra deep airing cupboard for storage and access to the loft via a ladder, partial boarded with light.
The principal Bedroom is illuminated from two windows that reflect the light beautifully on the soft green painted walls. Two single wardrobes lead into the ensuite shower room with pristine white suite and invigorating shower to start the morning.
Bedroom Two, another double, has interesting architectural angles providing an area for a double wardrobe and a position for the bed looking out of the window at the established trees. Freshly decorated and inviting you to put your own stamp of this space.
Bedroom Three is currently being used as an office with pleasant views of the garden and landscape beyond. The room has space for wardrobes and a bed if required or would equally be a fabulous hobbies/dressing room.
The Family Bathroom has a lavender grey décor with creamy glazed tiling and harmonising abstract flooring. The glossy white suite offers a calm relaxing place for all the family.
Outside an intriguing private Garden with grey sandstone patio is enhanced by designer fencing around the perimeter. Pathway and fence lighting create a lovely ambience and the patio has space for a fire pit and extensive seating. A lower garden area is perfect for herb beds, potting or even a nook to relax and has a door into the rear of the garage.
The Garage that can be accessed further along the road, has power and light with driveway parking in front of the Garage.
The location of this home is ideally situated for commuting via the M4, M3, and rail links to Reading and London. Attractions nearby include Legoland, Windsor castle, and Peacock Meadow. Peacock meadows is 36 hectares of grassland, meadows and woodland all linked through green corridors and public footpaths.
Blackbird Place is a quiet residential location in Jennett's Park with greenspaces on the doorstep. The regenerated Bracknell Town Centre is a 5-minute drive away with all its shops, eateries, and entertainment venues. You can be in the beautiful market town of Wokingham in 10 minutes by car.
Jennett's Park has a lovely pub, convenience stores, a school and community centre.
Peacock Farm Public House is perched on the edge of Bracknell Forest, bursting with atmosphere. A handsome 16th century farmhouse that was transformed into a welcoming place to gather, eat and drink, whether it be a hearty Sunday roast, a special meal out with friends, or a relaxing drink to unwind.
Material Information:
Part A.
Property: Three bedroom semi-detached house
Tenure: Freehold
Local Authority / Council Tax: D
EPC: C
Part B.
Property Construction: Brick and Block
Services.
Gas: Mains
Water: Mains
Drainage: Mains
Electricity: National Grid
Heating: Gas
Broadband: FTTP (Ofcom) up to 1800mbps
Mobile: Likely (OfCom)
Part C.
Parking: Garage and Driveway Parking
- COUNCIL TAXA payment made to your local authority in order to pay for local services like schools, libraries, and refuse collection. The amount you pay depends on the value of the property.Read more about council Tax in our glossary page.
- Band: D
- PARKINGDetails of how and where vehicles can be parked, and any associated costs.Read more about parking in our glossary page.
- Yes
- GARDENA property has access to an outdoor space, which could be private or shared.
- Rear garden
- ACCESSIBILITYHow a property has been adapted to meet the needs of vulnerable or disabled individuals.Read more about accessibility in our glossary page.
- Ask agent
Energy performance certificate - ask agent
Blackbird Place, Bracknell, RG12
Add an important place to see how long it'd take to get there from our property listings.
__mins driving to your place
Your mortgage
Notes
Staying secure when looking for property
Ensure you're up to date with our latest advice on how to avoid fraud or scams when looking for property online.
Visit our security centre to find out moreDisclaimer - Property reference 62bdc08b-32a7-4e6d-bae4-271294dc4b18. The information displayed about this property comprises a property advertisement. Rightmove.co.uk makes no warranty as to the accuracy or completeness of the advertisement or any linked or associated information, and Rightmove has no control over the content. This property advertisement does not constitute property particulars. The information is provided and maintained by Property Assistant UK Ltd, Wokingham. Please contact the selling agent or developer directly to obtain any information which may be available under the terms of The Energy Performance of Buildings (Certificates and Inspections) (England and Wales) Regulations 2007 or the Home Report if in relation to a residential property in Scotland.
*This is the average speed from the provider with the fastest broadband package available at this postcode. The average speed displayed is based on the download speeds of at least 50% of customers at peak time (8pm to 10pm). Fibre/cable services at the postcode are subject to availability and may differ between properties within a postcode. Speeds can be affected by a range of technical and environmental factors. The speed at the property may be lower than that listed above. You can check the estimated speed and confirm availability to a property prior to purchasing on the broadband provider's website. Providers may increase charges. The information is provided and maintained by Decision Technologies Limited. **This is indicative only and based on a 2-person household with multiple devices and simultaneous usage. Broadband performance is affected by multiple factors including number of occupants and devices, simultaneous usage, router range etc. For more information speak to your broadband provider.
Map data ©OpenStreetMap contributors.




