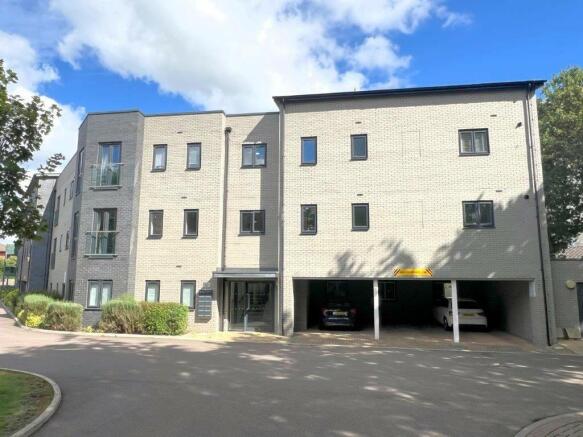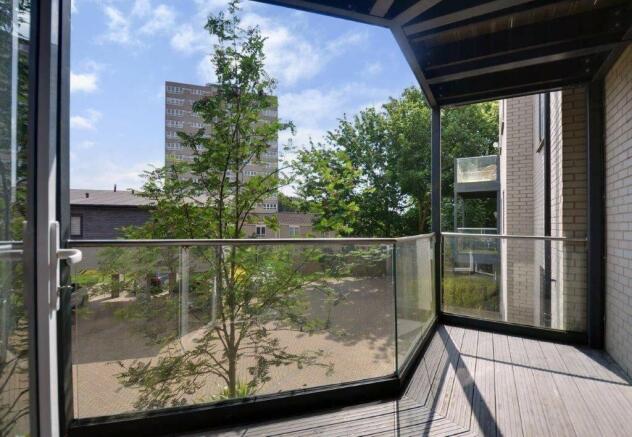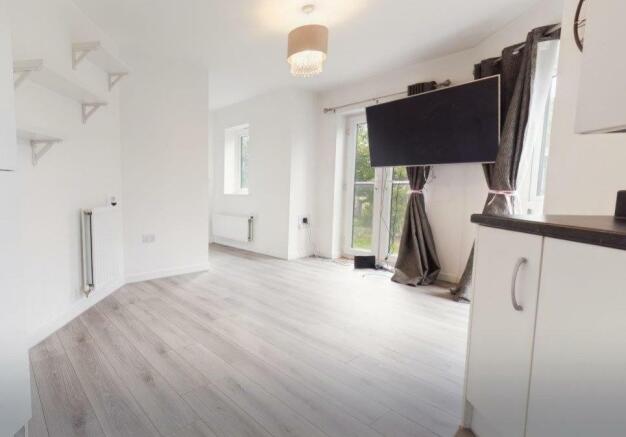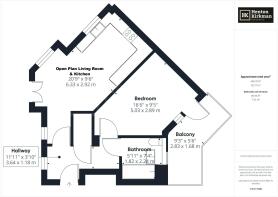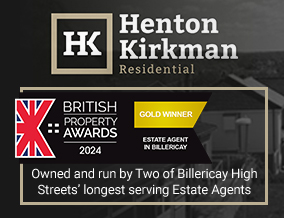
Florence Close, Brentwood, Essex, CM13 3FQ

- PROPERTY TYPE
Apartment
- BEDROOMS
1
- BATHROOMS
1
- SIZE
Ask agent
Key features
- Near Brentwood Station, stones throw from Thorndon Park, 1-bed Bellway apartment built in 2018
- 1 mile from Brentwood High St with shops, restaurants, bars, and Sainsburys.
- First-floor with spacious Balcony, large Hall with big cupboard and Grey Oak Laminate flooring
- First-floor apartment with spacious hall, built-in cupboard, and 'Grey Oak' laminate floors.
- 19ft x 14ft open-plan Living Room with French doors to Juliette Balcony and 3 windows for max light
- Fully integrated kitchen with oven, hob, fridge/freezer, and washing machine.
- 13ft bedroom with door opening out to large Balcony
- Full-size Bathroom with shower over Bath and window providing plenty of natural light
- Gas Boiler for the hot water and central heating via radiators.
- Allocated parking within the Carport integrated within the building
Description
Just 0.8 mile from Brentwood Railway Station and literally seconds from the 500 acres of Thorndon Country Park, this smart 1 Bedroom First Floor Apartment was built in 2018 as part of Bellway Homes 'Evoke' development in Great Warley.
Ideal for the City Commuter, buyers will also like its close proximity to Brentwoods packed historic High Street just over a mile away.
Up on the First Floor, the Flat itself has:
. A surprisingly big Entrance Hall with a large built-in cupboard
. 19ft x 14ft max open plan Kitchen/Dining/Living Room with double doors to Juliette Balcony
. 13ft long Double Bedroom with a door opening out to a walk-out Balcony
. Full size Bathroom.
There is Gas Central Heating via radiators and the Kitchen is fully integrated (visible Oven and Hob and the Fridge/Freezer & Washing Machine integrated within the units.
An allocated Parking Bay comes with the apartment, located within the Parking Court outside.
ENTRANCE HALL
With built-in cupboard and 'Grey Oak' laminate flooring extending on throughout all rooms.
OPEN PLAN KITCHEN/DINING/LIVING ROOM 19ft 2" x 13ft 8" max (5.84m x 4.16m)
A set of 'French doors' open to reveal a Juliette Balcony.
Two other windows as well makes this a very light and bright room.
BEDROOM 13ft 2" x 8ft 9" (4m x 2.66m)
An external door with a window too, brings in lots of light as well as providing access to the balcony.
BATHROOM
With a shower attachment over the bath and a window for natural light.
LEASE & SERVICE CHARGE
We understand the Lease is 125 years from 1st August 2016
The Service Charge is £109.70 per month.
We understand there is just a 'Peppercorn' Rent which will be confirmed by your Solicitor.
EPC rating (A-E) B (84)
Council tax band (A-G) B
Full market value £230,000
Share value £69,000
Share percentage 30%
Monthly rent £526.50 / £6,318pa
Monthly service charge £109.70 / £1,316.40pa
Estimated monthly cost £991
Minimum income £37,000
Maximum income £80,000
Local Authority Brentwood
To be eligible for shared ownership, buyers will need to have a household income of less than £80k and have savings to cover a deposit of at least 5% of the share value plus the usual legal fees. We can also consider cash buyers for the share depending on their circumstances.
Eligibility criteria - Shared ownership homes: buying, improving and selling: Who can apply - GOV.UK
Interested buyers will need to complete an application with Moat Homes along with a basic affordability check with one of their mortgage advisors to check they meet the criteria.
- COUNCIL TAXA payment made to your local authority in order to pay for local services like schools, libraries, and refuse collection. The amount you pay depends on the value of the property.Read more about council Tax in our glossary page.
- Ask agent
- PARKINGDetails of how and where vehicles can be parked, and any associated costs.Read more about parking in our glossary page.
- Covered,Off street,Allocated
- GARDENA property has access to an outdoor space, which could be private or shared.
- Ask agent
- ACCESSIBILITYHow a property has been adapted to meet the needs of vulnerable or disabled individuals.Read more about accessibility in our glossary page.
- Ask agent
Energy performance certificate - ask agent
Florence Close, Brentwood, Essex, CM13 3FQ
Add an important place to see how long it'd take to get there from our property listings.
__mins driving to your place
Get an instant, personalised result:
- Show sellers you’re serious
- Secure viewings faster with agents
- No impact on your credit score
Your mortgage
Notes
Staying secure when looking for property
Ensure you're up to date with our latest advice on how to avoid fraud or scams when looking for property online.
Visit our security centre to find out moreDisclaimer - Property reference ID2573-2. The information displayed about this property comprises a property advertisement. Rightmove.co.uk makes no warranty as to the accuracy or completeness of the advertisement or any linked or associated information, and Rightmove has no control over the content. This property advertisement does not constitute property particulars. The information is provided and maintained by Henton Kirkman Residential, Billericay. Please contact the selling agent or developer directly to obtain any information which may be available under the terms of The Energy Performance of Buildings (Certificates and Inspections) (England and Wales) Regulations 2007 or the Home Report if in relation to a residential property in Scotland.
*This is the average speed from the provider with the fastest broadband package available at this postcode. The average speed displayed is based on the download speeds of at least 50% of customers at peak time (8pm to 10pm). Fibre/cable services at the postcode are subject to availability and may differ between properties within a postcode. Speeds can be affected by a range of technical and environmental factors. The speed at the property may be lower than that listed above. You can check the estimated speed and confirm availability to a property prior to purchasing on the broadband provider's website. Providers may increase charges. The information is provided and maintained by Decision Technologies Limited. **This is indicative only and based on a 2-person household with multiple devices and simultaneous usage. Broadband performance is affected by multiple factors including number of occupants and devices, simultaneous usage, router range etc. For more information speak to your broadband provider.
Map data ©OpenStreetMap contributors.
