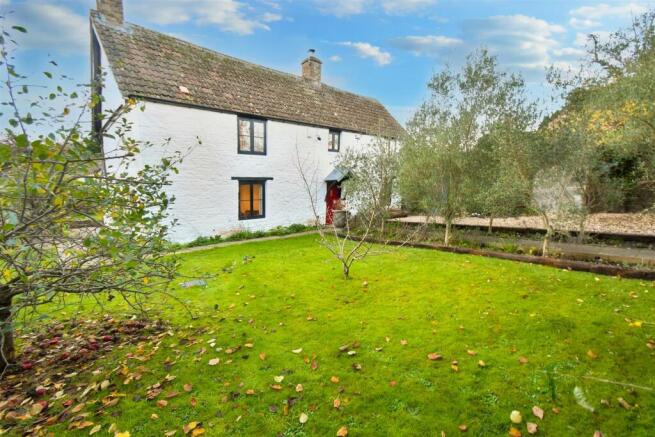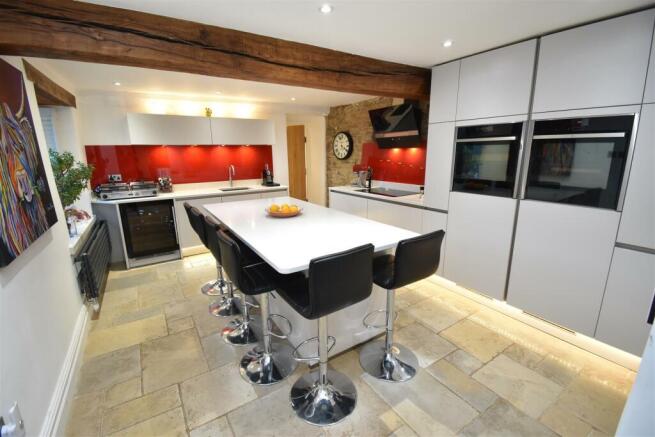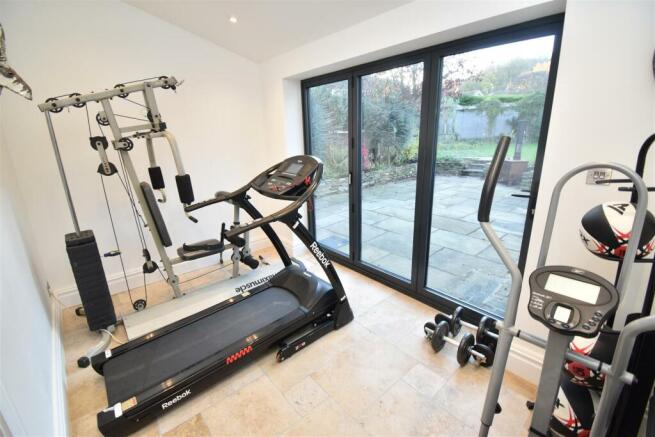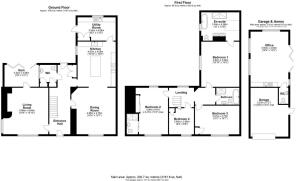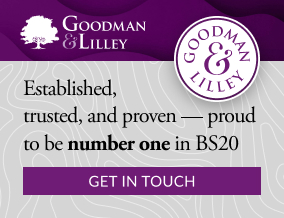
Bird Tree Cottage, High Street, Portishead
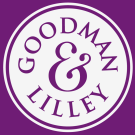
- PROPERTY TYPE
Cottage
- BEDROOMS
4
- BATHROOMS
3
- SIZE
Ask agent
- TENUREDescribes how you own a property. There are different types of tenure - freehold, leasehold, and commonhold.Read more about tenure in our glossary page.
Freehold
Key features
- Grade II Listed Period Cottage
- Four Bedrooms
- In Excess Of 2100 SQ.FT
- Sympathetically Restored Throughout
- Highly Convenient Location
- Gardens & Grounds
- Period Features & Character
- Garage & Generous Driveway
- Outbuilding (Gym/Office/Hobbies)
Description
Situated at the quieter end of the High Street, Bird Tree Cottage enjoys a highly convenient location that makes family life a breeze. All essential amenities, including shops, schools, and recreational facilities, are just a short stroll away. Despite its central location, the property boasts an impressive degree of privacy, with its gardens and grounds providing a tranquil retreat from the bustle of daily life.
As you enter through the charming front gate and stroll down the olive tree-lined path, you are welcomed by a period front door that opens into a stunning entrance hall. The hall features beautiful stone flooring, exposed ceiling timbers, and traditional oak thumb-latched doors that lead to the principal rooms of the cottage. The entrance hall not only sets the tone for the rest of the home but also offers a good circulation space. The living room is a focal point of the cottage, showcasing an impressive inglenook fireplace framed by original beams. The room is bathed in natural light, that highlights the exposed timbers and adds a modern touch to the historic ambiance. This space is perfect for cosy family gatherings or entertaining guests. Adjacent to the living room, an oak door leads to a versatile room that currently serves as a gym. This additional space can easily be adapted to suit your needs, whether you envision it as a home office, playroom, or creative studio. The flexibility of this area enhances the appeal of the cottage, allowing it to cater to various lifestyles.
As you move through the cottage, the kitchen is a true chef’s delight, offering an abundance of space and a stylish design that combines functionality with elegance. The pastel grey matte wall and base units provide a modern touch, beautifully complemented by sleek Quartz work surfaces that enhance both durability and aesthetics. The centrepiece of this kitchen is the impressive island unit, perfect for meal preparation and casual dining. Equipped with electric fan-assisted ovens, five-ring halogen hob, wine fridge, and a convenient dishwasher, this kitchen is designed for effortless cooking and entertaining. The dining/family room effortlessly connects to the kitchen, creating a harmonious social link that enhances the flow of your home. Ideal for both casual family meals and elegant dinner parties, this space encourages interaction and engagement with the bustling kitchen activities. The room boasts a charming inglenook fireplace, complete with a wood-burning stove, providing a cosy focal point that adds warmth and character. Complemented by exposed ceiling timbers and low-cut windows, the dining room exudes a rustic charm that invites comfort and relaxation. The well-appointed utility room, designed to maximise functionality while maintaining a modern aesthetic. Featuring matching matte grey base units, fridge/freezer this area offers ample storage for all your household essentials. The Quartz work surface, complete with an inset sink and drainer unit, provides a practical space for laundry tasks and additional preparation work, ensuring efficiency in your daily routines.
Ascend the staircase, complete with oak handrails and glazed balustrades, and discover the charm of the first floor of this delightful cottage. The pitched ceiling heights and exposed ceiling timbers create an airy and spacious atmosphere, enhancing the sense of openness throughout the level. This thoughtful design element adds to the overall appeal, making each room feel bright and welcoming. The first floor boasts four generously sized bedrooms, each designed with comfort and style in mind. The spacious master bedroom stands out with its A-framed exposed ceiling timbers adding a sense of space and charm, the quality and contemporary en-suite bathroom, featuring a luxurious bath and a walk-in shower enclosure equipped with a drench shower, 'His & Hers vanity sinks provide convenience and elegance. The second bedroom also offers an en-suite shower room, providing a private space for guests or family members. This thoughtful layout ensures that everyone has their own sanctuary, promoting privacy and relaxation. Each bedroom is designed to accommodate various needs, making this home perfect for families or those who enjoy hosting visitors. Completing the first floor is a stylish four piece family bathroom that features both a contemporary bath and a shower enclosure.
Outside - Bird Tree Cottage is set back from the away from the High Street and boasts beautifully landscaped gardens that envelop it on three sides. The front garden features a expanse of lawn, complemented by a charming olive-lined pathway that gracefully guides visitors to the front door. This picturesque setting not only enhances curb appeal but also offers a tranquil escape from the outside world. As you make your way around to the side of the property, you'll discover another delightful lawn area adorned with various fruit trees and hedgerows. The rear garden is equally impressive, private level lawn and an expansive patio, perfect for entertaining or relaxing in the sun. With its private and sunny orientation, this outdoor space promises to be a haven for outdoor enjoyment, making it an ideal spot for gatherings.
Garage & Driveway - The property features a spacious gravelled driveway that runs alongside the house, leading to a dedicated off-road parking area capable of accommodating 7/8 vehicles. This arrangement not only enhances accessibility but also ensures that your vehicles are safely tucked away from the street. The driveway is well-lit, providing added security and visibility during the evening hours. In addition to the parking area, the garage offers ample storage space, making it ideal for housing tools, equipment, or recreational items. Adjoining the garage, you'll find a purpose built summerhouse that doubles as an office, presenting a versatile space for work, hobbies, or relaxation. This multifunctional area allows for productivity in a serene environment while enjoying views of the surrounding gardens, making it a perfect retreat for those seeking a balance between work and leisure.
Planning Permissions - Planning permission has been granted for a two-bedroom, two-bathroom extension that includes a glazed Logia running the length of the rear garden. This design enhances the property by creating a seamless indoor-outdoor living space that floods the interior with natural light and offers beautiful views of the gardens. Additionally, permission has been approved to build on the site of the existing office and garage. This presents a unique opportunity to create a multifunctional living space for various uses, adding considerable value.
Other Information - M5 (J19) 3 miles, M4 (J20) 11 miles, Bristol Parkway 14 miles, Bristol Temple Meads 10.5 miles, Bristol Airport 12 miles (distances approximate)
Tenure: Freehold.
Local Authority: North Somerset Council Tel:
Council Tax Band: F
Services: All mains services connected.
Brochures
Bird Tree Cottage, High Street, Portishead- COUNCIL TAXA payment made to your local authority in order to pay for local services like schools, libraries, and refuse collection. The amount you pay depends on the value of the property.Read more about council Tax in our glossary page.
- Band: F
- PARKINGDetails of how and where vehicles can be parked, and any associated costs.Read more about parking in our glossary page.
- Garage,Driveway,Off street
- GARDENA property has access to an outdoor space, which could be private or shared.
- Yes
- ACCESSIBILITYHow a property has been adapted to meet the needs of vulnerable or disabled individuals.Read more about accessibility in our glossary page.
- Level access
Energy performance certificate - ask agent
Bird Tree Cottage, High Street, Portishead
Add an important place to see how long it'd take to get there from our property listings.
__mins driving to your place
Get an instant, personalised result:
- Show sellers you’re serious
- Secure viewings faster with agents
- No impact on your credit score

Your mortgage
Notes
Staying secure when looking for property
Ensure you're up to date with our latest advice on how to avoid fraud or scams when looking for property online.
Visit our security centre to find out moreDisclaimer - Property reference 33559932. The information displayed about this property comprises a property advertisement. Rightmove.co.uk makes no warranty as to the accuracy or completeness of the advertisement or any linked or associated information, and Rightmove has no control over the content. This property advertisement does not constitute property particulars. The information is provided and maintained by Goodman & Lilley, Portishead. Please contact the selling agent or developer directly to obtain any information which may be available under the terms of The Energy Performance of Buildings (Certificates and Inspections) (England and Wales) Regulations 2007 or the Home Report if in relation to a residential property in Scotland.
*This is the average speed from the provider with the fastest broadband package available at this postcode. The average speed displayed is based on the download speeds of at least 50% of customers at peak time (8pm to 10pm). Fibre/cable services at the postcode are subject to availability and may differ between properties within a postcode. Speeds can be affected by a range of technical and environmental factors. The speed at the property may be lower than that listed above. You can check the estimated speed and confirm availability to a property prior to purchasing on the broadband provider's website. Providers may increase charges. The information is provided and maintained by Decision Technologies Limited. **This is indicative only and based on a 2-person household with multiple devices and simultaneous usage. Broadband performance is affected by multiple factors including number of occupants and devices, simultaneous usage, router range etc. For more information speak to your broadband provider.
Map data ©OpenStreetMap contributors.
