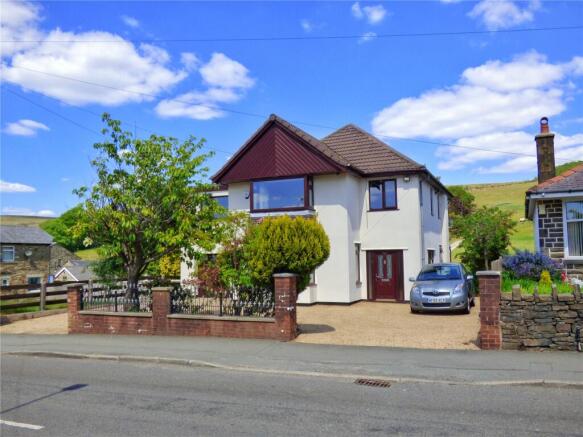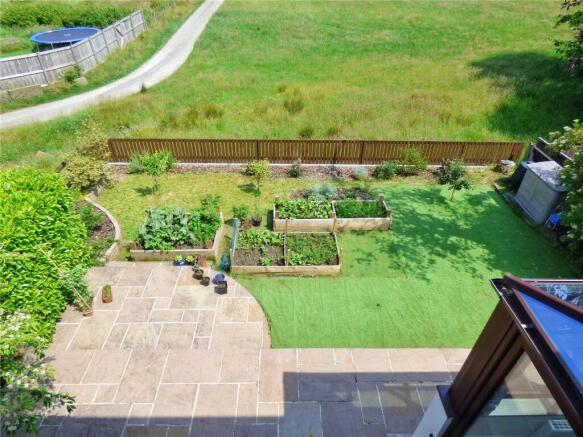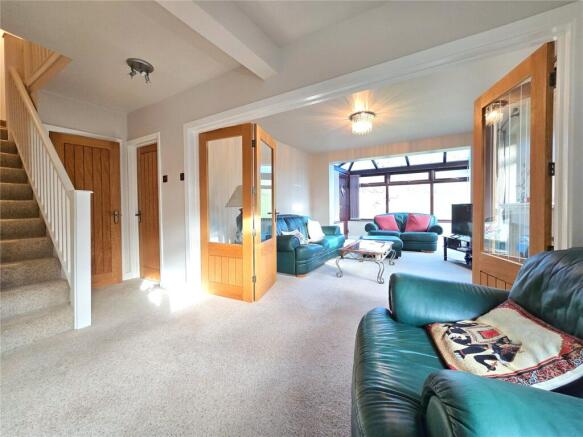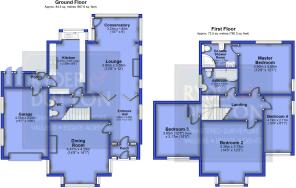
Newchurch Road, Higher Cloughfold, Rawtenstall, BB4

- PROPERTY TYPE
Detached
- BEDROOMS
4
- BATHROOMS
2
- SIZE
1,575 sq ft
146 sq m
Key features
- Superb Location & Views
- Through Driveway & Garage
- Close to Marl Pits Leisure Centre & Playing Fields
- On the Edge of Countryside
- Pleasant Stroll into Rawtenstall Centre
- Easy Access to M66/ Manchester
- 999yr lease from 31/03/1957
- Ground Rent £8 per annum
- Council Tax Band E
- EPC: D
Description
We are proud to present this large, detached, executive family home, situated on a superb plot, set back off the highly desirable Newchurch Road, just a short distance from Rawtenstall's vibrant town centre and within close proximity to Marl Pits Leisure Centre and sports fields and within easy access to bus routes and motorway links to Manchester.
The large circular drive affords easy access in and out of the property. The entrance to the house is via a modern porch which leads to the anteroom and further on to a large rear reception room with an open-plan conservatory, with a modern fire place, separated by internal bespoke, glazed, oak-framed bi-fold doors, creating an open plan area. Opening the bi-folding doors, one can enjoy an uninterrupted living space stretching around thirty feet, ideal for entertaining. The living room overlooks the rear garden and patio area with stunning views of the fields and countryside beyond.
The high-quality fitted kitchen boasts high quality Neff integrated dishwasher, double oven, fridge/freezer and a five-burner gas hob. The kitchen leads to the rear porch with access to the integral garage and also a stable door leading to the rear porch and garden. The bay window also overlooks the beautiful countryside.
The downstairs cloakroom is large with under the stairs storage.
To the left at the entrance to the anteroom, there is a large light and airy dining room with three windows including a large bay window. There is also a modern living fireplace.
The garage is fitted with an up and over electric door with remote control access and an internal door with access to the kitchen. It has a Belfast sink and is plumbed for laundry facilities.
The first floor offers four large, double bedrooms, a contemporary family bathroom with jacuzzi bath and a high quality en-suite shower room to the master. Completed to a very high standard with neat, neutral decor, this property is ready to move into and for the next family to make their home.
The loft hatch off the spacious landing, with drop down ladders, gives access to an excellent space/storage, with good dimensions and ceiling height which would lend itself to conversion for a fifth reasonable size bedroom if required.
As visible the rear garden has three large raised beds for growing summer and winter veg. There are also two reasonable size storage facilities attached to the house.
Exquisitely finished and appointed throughout, this property is ready for a family to move straight into and make their own. Large rooms on both levels give a sense of space and luxury, whilst the views to the rear will steal your heart. In short this property must be seen to be fully appreciated.
DIRECTIONS: From the Rawtenstall office, turn left onto Bank Street and right onto Newchurch Road. Go up the hill past Marl Pits and the Red Lion and as the hill plateaus, this gorgeous residence can be found on the left-hand side, adjacent to an open field.
UTILITIES: This property is connected to mains services.
Porch:
A modern porch with windows and glazed front door.
Entrance Hall:
A spacious L-shaped entrance hall, with large side window and access to the front reception room, kitchen, downstairs W.C and stairs to the first floor. Superbly, oak-framed, bi-folding glazed doors, allow this space to become open plan with the lounge and conservatory, giving an incredible open plan space stretching 30 feet/9m.
Dining Room:
4.47m x 4.3m
A large bay-fronted reception room, with a services of five windows giving excellent levels of natural light. There is a centrally placed, living-flame gas fire, setting the room and giving a focal point.
Lounge:
3.8m x 3.66m
A terrific family living space with living-flame gas fire, this room has been extended into a rear conservatory, giving truly exceptional views to the gardens and countryside. A large room, with b-folding oak-framed, glazed internal doors, allowing the space to be extended further.
Open Conservatory:
3.23m x 1.98m
Open plan with the lounge, this glazed windows and ceiling allow natural light to floor into the room and make the most of those outstanding views.
Kitchen:
4.47m x 2.6m
A large, quality fitted kitchen, with a collection of base and eye level units across all four walls, including glazed show cabinets. Featuring integrated appliances including a dishwasher, gas hob with extractor hood and tiled splash-back integrated double oven and a contemporary, black, composite sink with drainer, within the rear bay window that maximises the stunning rear vistas.
Downstairs W.C:
1.78m x 1.55m
A stylish and spacious downstairs W.C. large enough to be converted into a wet-room, if desired.
Rear Porch:
Giving access to the rear gardens through a modern composite door with inset glazing and access to the integrated garage.
Garage:
4.75m x 3.2m
A large, integrated garage, with two, double-glazed side windows and a modern electric door. Giving room for a car plus, storage and utility space and housing the modern combination boiler.
First Floor Landing:
A stylish landing with stairs that splits two ways. Carpeted and decorated in light, neutral colours and with a ceiling hatch giving access to the boarded loft.
Master Bedroom:
3.8m x 3.68m
A large double bedroom, with stunning elevated views over the rear gardens and countryside. Both long and wide, this master room, also has a stylish en-suite shower room.
En-Suite Shower Room:
2.57m x 1.7m
A contemporary, four-piece tiled shower room, with large hi-spec walk-in shower, low-level W.C, bidet and pedestal wash hand basin. Generously apportioned, with frosted rear window and heated towel radiator.
Bedroom Two:
4.57m x 4.3m
The largest of the four double bedrooms, this bay fronted room, has views of the hills looking south and is conveniently placed across the hall from the family bathroom.
Bedroom Three:
3.86m x 3.18m
Situated off separate stairs from the other bedrooms, giving a quieter room. A good-sized double bedroom, with views of the Rossendale hills to the front.
Bedroom Four:
4.2m x 2.1m
A fourth double bedroom, also with views of the hills towards above New Hall Hey. Carpeted and finished in neat, neutral colours.
Bathroom:
2.57m x 1.83m
A stunning Jacuzzi, tiled bathroom. Fetuin a luxurious Jacuzzi bath, low level W.C, and pedestal wash hand basin.
Loft Space:
4.37m x 2.87m
Boarded with drop down ladders and mains lighting.
External:
A simply gorgeous property in an enviable location, with the convenience of a sought- after Newchurch Road plot, with double entrance, drive-through parking, plus a generous garage with electric. Set back with open fields and countryside both side and rear, the property enjoys an Indian stone patio, double integrated storage spaces and a rear lawn garden, leading onto stunning open views.
Brochures
Web Details- COUNCIL TAXA payment made to your local authority in order to pay for local services like schools, libraries, and refuse collection. The amount you pay depends on the value of the property.Read more about council Tax in our glossary page.
- Band: E
- PARKINGDetails of how and where vehicles can be parked, and any associated costs.Read more about parking in our glossary page.
- Yes
- GARDENA property has access to an outdoor space, which could be private or shared.
- Yes
- ACCESSIBILITYHow a property has been adapted to meet the needs of vulnerable or disabled individuals.Read more about accessibility in our glossary page.
- Ask agent
Newchurch Road, Higher Cloughfold, Rawtenstall, BB4
Add an important place to see how long it'd take to get there from our property listings.
__mins driving to your place
Get an instant, personalised result:
- Show sellers you’re serious
- Secure viewings faster with agents
- No impact on your credit score

Your mortgage
Notes
Staying secure when looking for property
Ensure you're up to date with our latest advice on how to avoid fraud or scams when looking for property online.
Visit our security centre to find out moreDisclaimer - Property reference RAW200093. The information displayed about this property comprises a property advertisement. Rightmove.co.uk makes no warranty as to the accuracy or completeness of the advertisement or any linked or associated information, and Rightmove has no control over the content. This property advertisement does not constitute property particulars. The information is provided and maintained by Ryder & Dutton, Rawtenstall & Rossendale. Please contact the selling agent or developer directly to obtain any information which may be available under the terms of The Energy Performance of Buildings (Certificates and Inspections) (England and Wales) Regulations 2007 or the Home Report if in relation to a residential property in Scotland.
*This is the average speed from the provider with the fastest broadband package available at this postcode. The average speed displayed is based on the download speeds of at least 50% of customers at peak time (8pm to 10pm). Fibre/cable services at the postcode are subject to availability and may differ between properties within a postcode. Speeds can be affected by a range of technical and environmental factors. The speed at the property may be lower than that listed above. You can check the estimated speed and confirm availability to a property prior to purchasing on the broadband provider's website. Providers may increase charges. The information is provided and maintained by Decision Technologies Limited. **This is indicative only and based on a 2-person household with multiple devices and simultaneous usage. Broadband performance is affected by multiple factors including number of occupants and devices, simultaneous usage, router range etc. For more information speak to your broadband provider.
Map data ©OpenStreetMap contributors.





