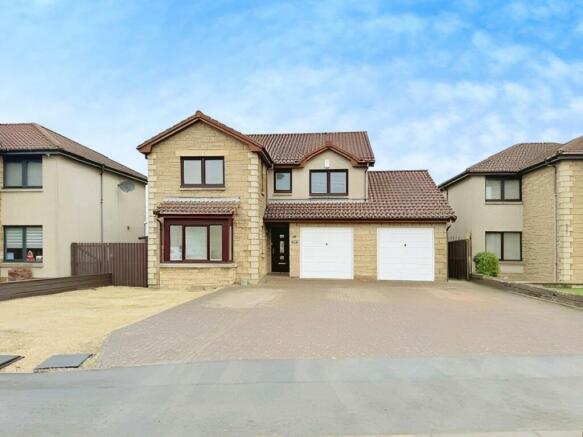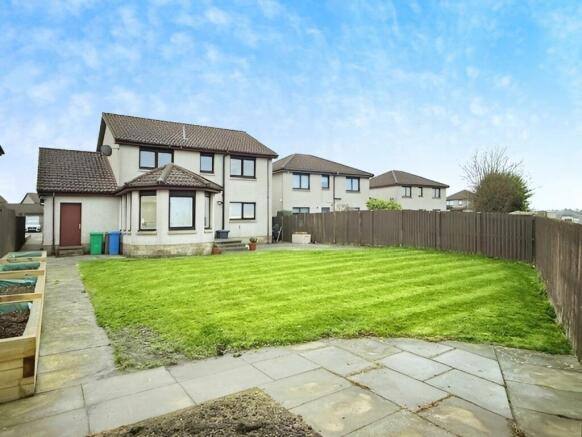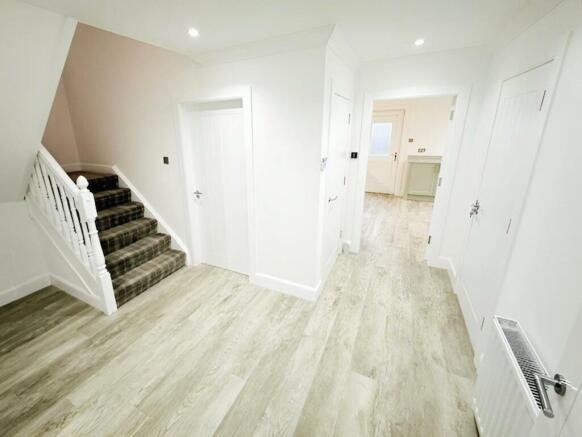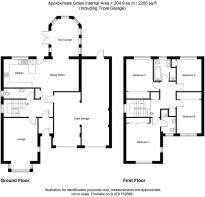
Moriah, Queens Meadow, Coaltown Of Balgonie

- PROPERTY TYPE
Detached
- BEDROOMS
4
- BATHROOMS
3
- SIZE
2,205 sq ft
205 sq m
- TENUREDescribes how you own a property. There are different types of tenure - freehold, leasehold, and commonhold.Read more about tenure in our glossary page.
Freehold
Key features
- SUPERB MODERNISED EXTENDED DETACHED VILLA ( 2200 sq foot)
- 4 DOUBLE BEDROOMS MASTER EN-SUITE
- BAY WINDOW LOUNGE - BATHROOM - SEP WC
- DG ( SRJ) - GCH ( UPDATED BOILER) - EPC C - LARGE 6 CAR DRIVE
- TRIPLE GARAGE ( POTENTIAL TO CONVERT)
- GENEROUS OPEN PLAN MODERN KITCHEN & DINING ROOM
- SUN ROOM WITH GARDEN ASPECT
- LARGE ENCLOSED GARDEN
- SOUGHT AFTER PRIVATE DEVELOPMENT
- VIEWING HIGHLY RECOMMENDED
Description
Full Description - Nestled in the charming village of Coaltown of Balgonie, this superb extended executive villa offers an exceptional living experience. Built in 2003, this detached house spans an impressive 2,205 square feet, providing ample space for families seeking comfort and style with potential to convert further. The property boasts four generously sized double bedrooms, including a master suite complete with an modernised en-suite. In addition to the master en-suite, there is a well-appointed family bathroom and a separate WC both updated by present owners. The heart of the home is undoubtedly the open-plan kitchen and dining room leading into sun room, perfect for entertaining guests or enjoying family meals. The bay window lounge adds a touch of elegance, creating a warm and inviting atmosphere. With three reception rooms in total, there is plenty of space for relaxation and leisure. For those with vehicles, the property offers parking for up to nine cars, including a triple garage, making it ideal for families with multiple cars or those who enjoy hosting visitors. The large private garden provides a tranquil outdoor space. With double glazing and gas central heating both updated by present owners, this home ensures comfort throughout the year. The property holds an Energy Performance Certificate rating of C, reflecting its energy efficiency. This villa is situated in a sought-after village location, combining the peace of rural living with convenient access to local amenities. This is a rare opportunity to acquire a stunning family home in a desirable area. Don’t miss your chance to make this exceptional property your own.
Location - Coaltown Of Balgonie is a Beautiful small village in Central Fife ideally placed for the Commuter via the A92 Road Network throughout Fife, Dundee with the M90 providing ease of access to Edinburgh, Glasgow & beyond. Mainline Bus route is offered from the Main Street. Rail Links provided at Markinch ( Mainline) & Thornton With Glenrothes. The village itself boasts a well regarded Primary School, Local Shop with Post Office, Village Hall, Bowling Club & King George The V Park, Home of Balgonie Scotia Football Team. Secondary Schooling Offered in Glenrothes @ Auchmuty High School. Coaltown offers many walking routes for outdoors enthusiasts.
Vestibule - Security door.. Coved edging. Luxury Vinyl flooring.
Reception Hall - Welcoming entrance recently updated on the ground floor & internal access to garage ( prime for conversion subject to planning). Coved edging. Cloaks cupboard. Alarm. Luxury Vinyl Flooring.
Bay Window Lounge - 3.70 x 5.00 (12'1" x 16'4") - Generous bright & airy public room with feature DG Bay window to front. Georgian style ceiling with coved edging. Slim modern radiator. Luxury Vinyl Flooring in a Herring bone style. Fitted blinds.
Sep Wc - Modernised suite to include low level wc, wash hand vanity unit. attractive half panelled walls. Frost DG window. Luxury Vinyl Flooring.
Open Plan Kitchen & Dining Room - 8.18 x 3.47 (26'10" x 11'4") - Upgraded by present owners providing superb entertaining space featuring a range of modern wall & base cabinets with carousel corner storage, pull out larder & soft close function, wipe clean worktop surface, inset Belfast sink. Co-ordinated tiled splashback with recessed lighting & chrome sockets & switches. Appliances to include Rangemaster Cooker with 2 ovens, grill, warming drawer, 6 burner gas hob & extraction canopy. Wine fridge. Dishwasher, Large fridge. Washing Machine. DG windows to rear. Security door. Dining room area provides a versatile space linking with Sun Lounge. Downlighting. Slim wall mounted radiator. Luxury Vinyl Flooring. Fitted blinds.
Sun Lounge - 3.10 x 4.07 (10'2" x 13'4") - Enjoys a rear garden aspect with 7 DG windows. DG French doors to garden terrace. Coved edging. Downlighting. Luxury Vinyl flooring. Fitted blinds.
Stairs To First Floor Landing - Galleried effect landing with 2 store cupboards. DG window on half landing. Loft access. Carpet.
Master Bedroom - 3.70 x 3.90 (12'1" x 12'9") - Generous principal bedroom with double mirrored wardrobes. DG windows to front & side. Coved edging. Carpet. Fitted blinds.
En-Suite Shower-Room/Wc - Comprising updated rainfall shower with separate spray attachment, wet wall surround, clear screen. Wash hand basin. Low level wc. Sensor on/ off lighting. Frost DG window. Extractor fan. Fitted blind.
Bedroom 2 - 3.62 2.88 (11'10" 9'5") - Spacious 2nd double bedroom with double mirrored wardrobe. DG windows to rear with countryside aspect. Coved edging. Downlighting. Carpet. Fitted blind.
Bedroom 3 - 2.68 x 3.75 (8'9" x 12'3") - Bright third double bedroom with single wardrobe. DG window to rear with countryside aspect. Coved edging. Carpet. Fitted blind.
Bedroom 4 - 2.70 x 3.66 (8'10" x 12'0") - Fourth double bedroom with double mirrored wardrobe. DG windows to front. Coved edging. Downlighting. Fitted blind. Carpet.
Family Bathroom/Wc - 2.42 x 2.35 (7'11" x 7'8") - Beautifully updated suite to include double rainfall shower, separate spray attachment, clear sliding screen, tiled splashback. Bath. Wash hand vanity unit. Low level wc. Tiled floor & wall. Feature Vanity mirror with heated & Bluetooth function. Extractor fan. Frost DG window. Downlighting.
Large Driveway - Large mono bloc paved drive provides off street parking for at least 6 cars. Stone shipped front garden can also be utilised for further off-street parking. Gated side access. Downlighting to soffits.
Triple Garage - 5.85 x 2.84 & 9.48 x 2.84 (19'2" x 9'3" & 31'1" x - Provides off street parking for further 3 cars with 2 up & over doors, left hand side provides single car parking, right hand side Tandem parking for 2 cars. Fantastic opportunity with internal access from hall already to convert into living space subject to planning. Updated Vaillant boiler housed. Power, light, security door to rear.
Rear Garden - Generous fence enclosed rear garden with large, paved terrace, lawn, raised planters. Security light. Water tap. Enjoying a countryside aspect.
Brochures
Moriah, Queens Meadow, Coaltown Of BalgonieBrochure- COUNCIL TAXA payment made to your local authority in order to pay for local services like schools, libraries, and refuse collection. The amount you pay depends on the value of the property.Read more about council Tax in our glossary page.
- Band: F
- PARKINGDetails of how and where vehicles can be parked, and any associated costs.Read more about parking in our glossary page.
- Yes
- GARDENA property has access to an outdoor space, which could be private or shared.
- Yes
- ACCESSIBILITYHow a property has been adapted to meet the needs of vulnerable or disabled individuals.Read more about accessibility in our glossary page.
- Ask agent
Moriah, Queens Meadow, Coaltown Of Balgonie
Add an important place to see how long it'd take to get there from our property listings.
__mins driving to your place

Your mortgage
Notes
Staying secure when looking for property
Ensure you're up to date with our latest advice on how to avoid fraud or scams when looking for property online.
Visit our security centre to find out moreDisclaimer - Property reference 33560212. The information displayed about this property comprises a property advertisement. Rightmove.co.uk makes no warranty as to the accuracy or completeness of the advertisement or any linked or associated information, and Rightmove has no control over the content. This property advertisement does not constitute property particulars. The information is provided and maintained by Home Sweet Home Estate Agents Fife, Glenrothes. Please contact the selling agent or developer directly to obtain any information which may be available under the terms of The Energy Performance of Buildings (Certificates and Inspections) (England and Wales) Regulations 2007 or the Home Report if in relation to a residential property in Scotland.
*This is the average speed from the provider with the fastest broadband package available at this postcode. The average speed displayed is based on the download speeds of at least 50% of customers at peak time (8pm to 10pm). Fibre/cable services at the postcode are subject to availability and may differ between properties within a postcode. Speeds can be affected by a range of technical and environmental factors. The speed at the property may be lower than that listed above. You can check the estimated speed and confirm availability to a property prior to purchasing on the broadband provider's website. Providers may increase charges. The information is provided and maintained by Decision Technologies Limited. **This is indicative only and based on a 2-person household with multiple devices and simultaneous usage. Broadband performance is affected by multiple factors including number of occupants and devices, simultaneous usage, router range etc. For more information speak to your broadband provider.
Map data ©OpenStreetMap contributors.





