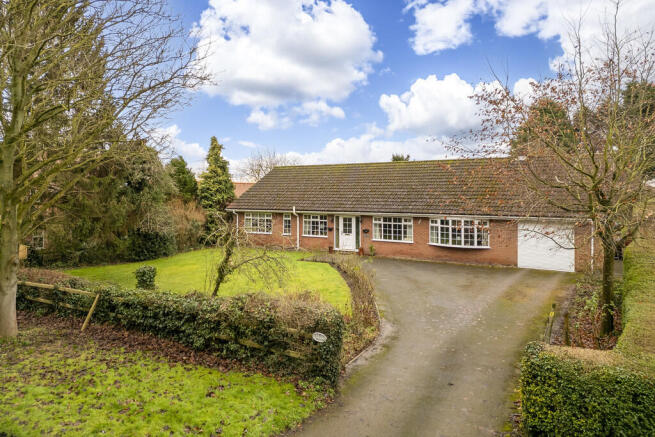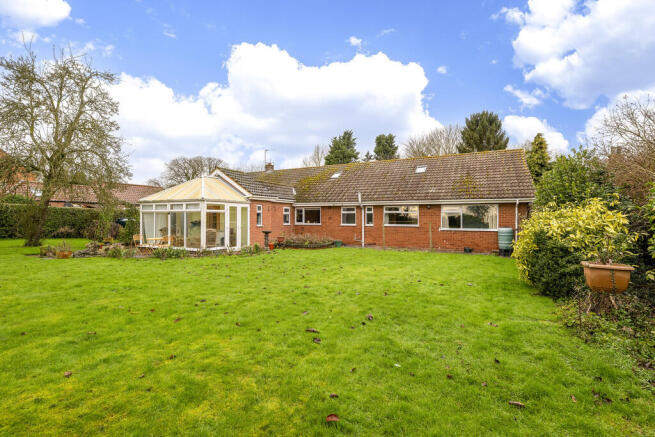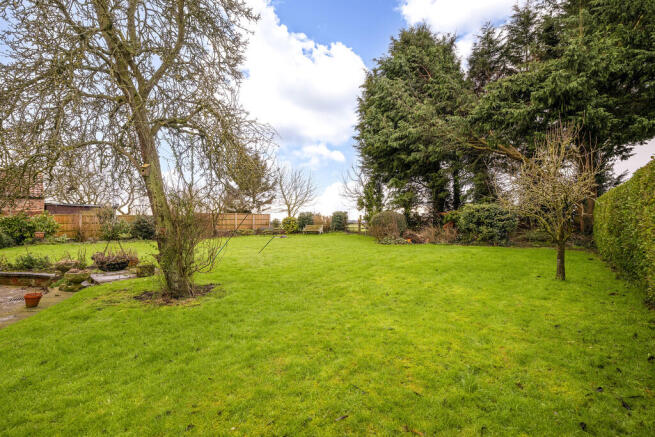Low Holland Lane, Sturton-le-steeple

- PROPERTY TYPE
Detached Bungalow
- BEDROOMS
5
- BATHROOMS
2
- SIZE
Ask agent
- TENUREDescribes how you own a property. There are different types of tenure - freehold, leasehold, and commonhold.Read more about tenure in our glossary page.
Freehold
Key features
- Entrance Hall & Cloakroom
- Dual Aspect Living/Dining Room
- Well Appointed Breakfast/Kitchen
- Utility Room & Conservatory
- Sitting Room
- Master Bedroom Suite
- Four Additional Bedrooms
- Large Family Bathroom
- Ample Off Road Parking & Garage
- Popular Village Location
Description
A rare and unique opportunity to purchase this substantial and generously proportioned detached five bedroom bungalow located in this peaceful location on the fringes of this popular North Nottinghamshire village offering a good degree of privacy and seclusion with views to open countryside.
The property is set well back from the road on a plot of approximately 1/3rd of an acre. There is a 30' dual aspect lounge dining room as well as a good sized breakfast kitchen leading to the conservatory over-looking the rear garden, plus a cosy sitting room. April Rise offers versatile accommodation with some of the bedrooms having alternate uses such as office space or playroom. The property offers scope for further extension, subject to planning consent, but has been subject to recent upgrades to the central heating system and electrical systems.
LOCATION
Sturton le Steeple presently boasts a good primary school, Village Hall, public house and recreation ground. There is immediate access to the surrounding countryside, with miles of lanes and paths to explore. Nearby North Leverton provides a doctors surgery, hairdressers, local school and convenience store
Good road links connect the village to larger urban centres. The A1(M) lies the west of Retford from which a wider motorway network is available and this town has a direct rail service into London Kings Cross (approx. 1 hour 30 mins).
Leisure amenities and educational facilities (both State and independent) are well catered for. The property also benefits from a recent EICR report and new consumer unit.
DIRECTIONS
What3words///wager.haircuts.goats
ACCOMMODATION
Half glazed UPVC door with obscure glass and matching side light windows into
ENTRANCE PORCH with parquet flooring, glazed door with side windows into
T-SHAPED ENTRANCE HALL with part vaulted ceiling with velux window, telephone point.
BOOT ROOM sliding mirror doors, factory lagged hot water cylinder, fitted immersion and storage space.
LOUNGE DINING ROOM 30'9" x 11'9" (9.43m x 3.64m)
Dining Area front aspect double glazed oriel bay window, TV point and wall light points.
Lounge Area central fireplace with mahogany fire surround with coal effect LPG bottled gas fire on marble hearth with matching insert. Double glazed French doors leading into and overlooking the garden. Telephone point and wall light points.
SITTING ROOM 11'4" x 9'7" (3.47m x 2.95m) front aspect double glazed window. TV point and wood effect flooring.
BREAKFAST KITCHEN 14'6" x 13'3" (4.45m x 4.06m) rear aspect double glazed window. An extensive range of wood fronted base and wall mounted cupboard and drawer units. Belfast sink with draining boards either side and mixer tap. Four ring electric hob with extractor above. Built in electric oven and grill. Space and plumbing for large upright fridge freezer. Vaulted ceiling with velux window. Ample working surfaces, part tiled walls, Welsh dresser style unit. Recessed lighting. Half glazed door to rear.
UTILITY ROOM 13'5" x 5'8" (4.10m x 1.78m) with double glazed window and double glazed French doors into the garden. Wall mounted cupboards, space and plumbing for washing machine and dishwasher. Space for tumble dryer. Quarry tiled flooring. Sink with taps. Door to
CLOAKROOM side aspect obscure double glazed window. White low level wc. Wall mounted hand basin with tiled splashback. Quarry tiled flooring. Three quarter glazed door to
CONSERVATORY 13'0" x 8'5" (3.97m x 2.59m) double glazed windows with two sets of French doors leading into the garden, polycarbonate ceiling. Tiled flooring.
BEDROOM ONE 11'7" x 11'7" (3.57m x 3.57m) front aspect double glazed window with views to the front garden. Telephone point. Built in floor to ceiling wardrobe with mirror fronted sliding doors, hanging and shelving space. Door to
EN SUITE SHOWER ROOM front aspect obscure double glazed window. Corner fitted shower cubicle with glazed screen, electric shower, pedestal hand basin, low level wc, ceramic tiled floor, tiled walls. Extractor and shaver socket.
BEDROOM TWO 12'7" x 11'3" (3.86m x 3.63m) maximum dimensions, rear aspect double glazed window with views to the rear garden and fields beyond.
BEDROOM THREE 11'7" x 7'2" (3.55m x 2.18m) rear aspect double glazed window with views to the rear garden and fields beyond. Built in floor to ceiling wardrobe with hanging and shelving space.
BEDROOM FOUR 9'3" x 7'5" (2.82m x 2.28m) side aspect double glazed window. Telephone point. Please note there is no radiator in this room.
BEDROOM FIVE/STUDY 10'7" x 7'7" (3.26m x 2.33m) front aspect double glazed window. Built in floor to ceiling wardrobes, telephone point.
FAMILY BATHROOM 11'7" x 8'4" (3.55m x 2.55m) two rear aspect obscure double glazed windows. Five piece white suite comprising panel enclosed bath and mixer tap. Tiled shower cubicle with bifold glazed screen and mains fed shower. White low level wc, pedestal hand basin and mixer tap. Bidet with mixer tap. Ceramic tiled floor, part tiled walls. UPVC clad ceiling. Spotlights, extractor and shaver socket.
OUTSIDE
The front is hedged to all sides. Five bar gate giving access to the sweeping driveway providing space for several vehicles. A good area of sculptured lawn with established shrub, flower beds and borders. Access to both sides of the property leading into the rear garden.
INTEGRAL TANDEM GARAGE with electrically operated roller door, personal door into the rear garden and houses the oil fired central heating boiler (Installed in February 2024).
The rear garden is a nice feature of the property and is hedged to all sides. Crazy paved curved patio with retaining brick walls and steps up to the main garden which is lawned with established and well stocked shrubs, flower beds and borders. Oil tank (fitted in 2023).
GENERAL REMARKS & STIPULATIONS
Tenure and Possession: The Property is freehold and vacant possession will be given upon completion.
Council Tax: We are advised by Bassetlaw District Council that this property is in Band E.
Services: Please note we have not tested the services or any of the equipment or appliances in this property, accordingly we strongly advise prospective buyers to commission their own survey or service reports before finalising their offer to purchase.
Floorplans: The floorplans within these particulars are for identification purposes only, they are representational and are not to scale. Accuracy and proportions should be checked by prospective purchasers at the property.
Hours of Business: Monday to Friday 9am - 5.30pm, Saturday 9am - 1pm.
Viewing: Please contact the Retford office on .
Free Valuation: We would be happy to provide you with a free market appraisal of your own property should you wish to sell. Further information can be obtained from Brown & Co, Retford - .
Agents Note: In accordance with the most recent Anti Money Laundering Legislation, buyers will be required to provide proof of identity and address to the selling agent once an offer has been submitted and accepted (subject to contract) prior to solicitors being instructed.
These particulars were prepared in December 2024.
Brochures
brochure- COUNCIL TAXA payment made to your local authority in order to pay for local services like schools, libraries, and refuse collection. The amount you pay depends on the value of the property.Read more about council Tax in our glossary page.
- Band: E
- PARKINGDetails of how and where vehicles can be parked, and any associated costs.Read more about parking in our glossary page.
- Garage,Off street
- GARDENA property has access to an outdoor space, which could be private or shared.
- Yes
- ACCESSIBILITYHow a property has been adapted to meet the needs of vulnerable or disabled individuals.Read more about accessibility in our glossary page.
- Ask agent
Low Holland Lane, Sturton-le-steeple
Add an important place to see how long it'd take to get there from our property listings.
__mins driving to your place
Get an instant, personalised result:
- Show sellers you’re serious
- Secure viewings faster with agents
- No impact on your credit score
Your mortgage
Notes
Staying secure when looking for property
Ensure you're up to date with our latest advice on how to avoid fraud or scams when looking for property online.
Visit our security centre to find out moreDisclaimer - Property reference 100005029449. The information displayed about this property comprises a property advertisement. Rightmove.co.uk makes no warranty as to the accuracy or completeness of the advertisement or any linked or associated information, and Rightmove has no control over the content. This property advertisement does not constitute property particulars. The information is provided and maintained by Brown & Co, Retford. Please contact the selling agent or developer directly to obtain any information which may be available under the terms of The Energy Performance of Buildings (Certificates and Inspections) (England and Wales) Regulations 2007 or the Home Report if in relation to a residential property in Scotland.
*This is the average speed from the provider with the fastest broadband package available at this postcode. The average speed displayed is based on the download speeds of at least 50% of customers at peak time (8pm to 10pm). Fibre/cable services at the postcode are subject to availability and may differ between properties within a postcode. Speeds can be affected by a range of technical and environmental factors. The speed at the property may be lower than that listed above. You can check the estimated speed and confirm availability to a property prior to purchasing on the broadband provider's website. Providers may increase charges. The information is provided and maintained by Decision Technologies Limited. **This is indicative only and based on a 2-person household with multiple devices and simultaneous usage. Broadband performance is affected by multiple factors including number of occupants and devices, simultaneous usage, router range etc. For more information speak to your broadband provider.
Map data ©OpenStreetMap contributors.






