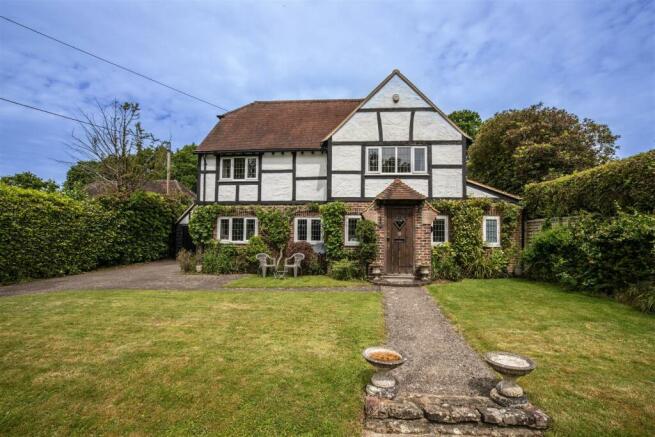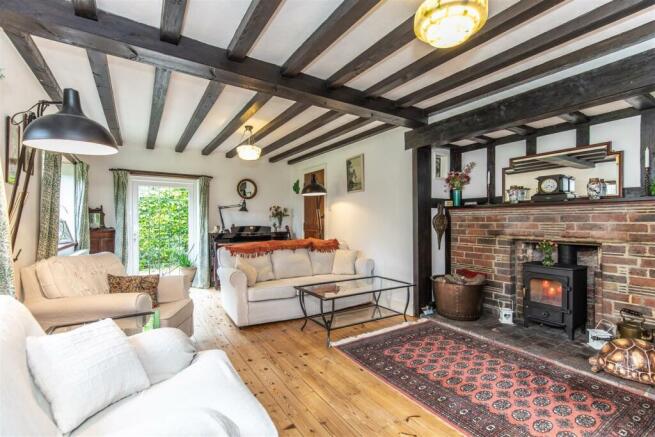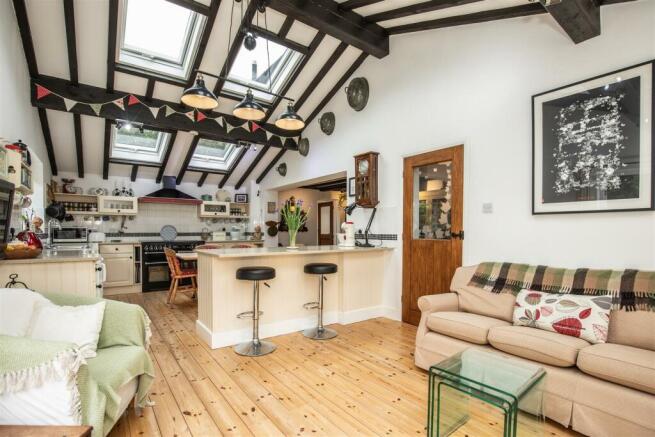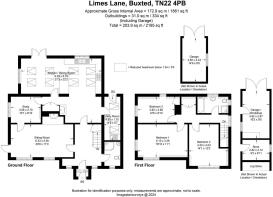Limes Lane, Buxted, TN22 4PB

- PROPERTY TYPE
Detached
- BEDROOMS
3
- BATHROOMS
2
- SIZE
Ask agent
- TENUREDescribes how you own a property. There are different types of tenure - freehold, leasehold, and commonhold.Read more about tenure in our glossary page.
Freehold
Key features
- DETACHED FAMILY HOME
- CHARACTER FEATURES THROUGHOUT
- INGLENOOK STYLE FIREPLACE
- EXTENDED KITCHEN/DINER
- STUDY
- UTLITY ROOM
- GARAGE/WORKSHOP
- LARGE SECLUDED PLOT
- THREE DOUBLE BEDROOMS
- RURAL POSITION
Description
Oakfield Estate Agents are delighted to be marketing this three double bedroom family home, situated on Limes Lane, just on the edge of the village of Buxted and within easy walking distance of the village shop and the railway station.
Constructed in 1926, this traditionally built property is set in generous secluded and well stocked gardens of approximately a third of an acre (TBV). A private driveway offers parking for several vehicles and gives access to the detached garage and paved path to the property.
This wonderful home is well situated centrally within its plot so is well set back from the country lane and offers exceptional privacy and seclusion from all areas of the garden. Properties such as Tudor Cottage rarely come to the market and an internal viewing is unhesitatingly recommended.
Oakfield Estate Agents are delighted to be marketing this three double bedroom family home, situated on Limes Lane, just on the edge of the village of Buxted and within easy walking distance of the village shop and the railway station.
Constructed in 1926, this traditionally built property is set in generous secluded and well stocked gardens of approximately a third of an acre (TBV). A private driveway offers parking for several vehicles and gives access to the detached garage and paved path to the property.
This wonderful home is well situated centrally within its plot so is well set back from the country lane and offers exceptional privacy and seclusion from all areas of the garden. Properties such as Tudor Cottage rarely come to the market and an internal viewing is unhesitatingly recommended.
From the main entrance, you make your way into a very spacious entrance hall. This leads to the dual aspect sitting room, which gives views over the colourful gardens and features an inglenook style fireplace with a wood burner.
The sitting room leads to the downstairs study and flows through to the sympathetically extended kitchen/dining room. With an abundance of natural light this is a fantastic entertaining space with double doors opening onto the rear garden.
Furthermore, there is a utility room, downstairs shower room and toilet.
On the first floor there are three double bedrooms with the principal bedroom benefitting from a double aspect outlook to the front garden.
The family bathroom, with a separate shower completes the first floor accommodation. There is access to the loft space via a drop down hatch. With the pitch being so high there is further room to extend, subject to the necessary consents should anyone need to add any additional living space.
Externally the grounds offer an array of shrubs, plants, trees and beds giving complete seclusion and a peaceful ambience. There is a spacious garage/workshop with light and power with a storage space attached and log store. To the front of the plot there is an additional detached garage also with light and power. The garden is extremely well maintained and has been created and landscaped by the current owners.
This home is presented to a very high standard throughout and the current owners have updated, extended and modernised the property during their time there however have maintained a wealth of character such as exposed timbers, brick and beams.
Kitchen/Dining Room - 8.30 x 6.76 (27'2" x 22'2") -
Sitting Room - 6.33 x 3.36 (20'9" x 11'0") -
Study - 3.08 x 2.70 (10'1" x 8'10") -
Utility Room - 4.50 x 1.70 (14'9" x 5'6") -
Bedroom One - 5.13 x 3.39 (16'9" x 11'1") -
Bedroom Two - 4.30 x 4.03 (14'1" x 13'2") -
Bedroom Three - 3.82 x 2.68 (12'6" x 8'9") -
Store - 2.82 x 2.12 (9'3" x 6'11") -
Garage/Workshop - 4.92 x 2.87 (16'1" x 9'4") -
Garage - 4.50 x 2.43 (14'9" x 7'11") -
Council Tax Band-F-£3588 Per Annum -
Tudor Cottage is situated in a superb semi rural location down a quiet country lane on the outskirts of the highly regarded village of Buxted with its amenity shop, Church, public houses and mainline railway station with commuter links to London Bridge.
The larger town of Uckfield is a short drive away and provides more comprehensive shopping facilities including two supermarkets, schooling for all ages, restaurants, public houses and railway station.
From our office in Uckfield High Street proceed in a northerly direction through the traffic lights at Church Street and out onto the London Road. Proceed until reaching Ringles Cross bearing right towards Five Ash Down and at the junction turn right onto the main A272.
Proceed into the village of Buxted passing the train station on your left hand side and take the first turning right into Framfield Road. Proceed along Framfield Road down the hill and up the other side and keep on that road bearing left where the road splits with Nan Tucks Lane. Keep on Limes Lane for three tenths of a mile and Tudor Cottage will be found on the left hand side.
Brochures
Limes Lane, Buxted, TN22 4PBBrochure- COUNCIL TAXA payment made to your local authority in order to pay for local services like schools, libraries, and refuse collection. The amount you pay depends on the value of the property.Read more about council Tax in our glossary page.
- Band: F
- PARKINGDetails of how and where vehicles can be parked, and any associated costs.Read more about parking in our glossary page.
- Yes
- GARDENA property has access to an outdoor space, which could be private or shared.
- Yes
- ACCESSIBILITYHow a property has been adapted to meet the needs of vulnerable or disabled individuals.Read more about accessibility in our glossary page.
- Ask agent
Limes Lane, Buxted, TN22 4PB
Add an important place to see how long it'd take to get there from our property listings.
__mins driving to your place
Your mortgage
Notes
Staying secure when looking for property
Ensure you're up to date with our latest advice on how to avoid fraud or scams when looking for property online.
Visit our security centre to find out moreDisclaimer - Property reference 33560985. The information displayed about this property comprises a property advertisement. Rightmove.co.uk makes no warranty as to the accuracy or completeness of the advertisement or any linked or associated information, and Rightmove has no control over the content. This property advertisement does not constitute property particulars. The information is provided and maintained by Oakfield, Uckfield. Please contact the selling agent or developer directly to obtain any information which may be available under the terms of The Energy Performance of Buildings (Certificates and Inspections) (England and Wales) Regulations 2007 or the Home Report if in relation to a residential property in Scotland.
*This is the average speed from the provider with the fastest broadband package available at this postcode. The average speed displayed is based on the download speeds of at least 50% of customers at peak time (8pm to 10pm). Fibre/cable services at the postcode are subject to availability and may differ between properties within a postcode. Speeds can be affected by a range of technical and environmental factors. The speed at the property may be lower than that listed above. You can check the estimated speed and confirm availability to a property prior to purchasing on the broadband provider's website. Providers may increase charges. The information is provided and maintained by Decision Technologies Limited. **This is indicative only and based on a 2-person household with multiple devices and simultaneous usage. Broadband performance is affected by multiple factors including number of occupants and devices, simultaneous usage, router range etc. For more information speak to your broadband provider.
Map data ©OpenStreetMap contributors.




