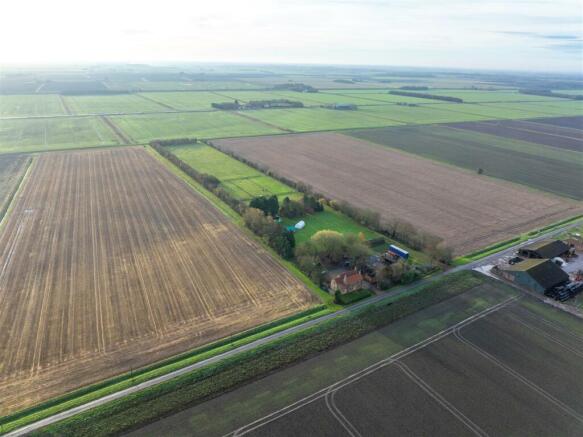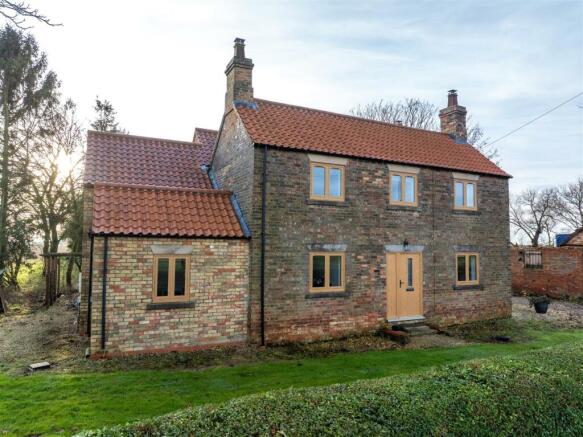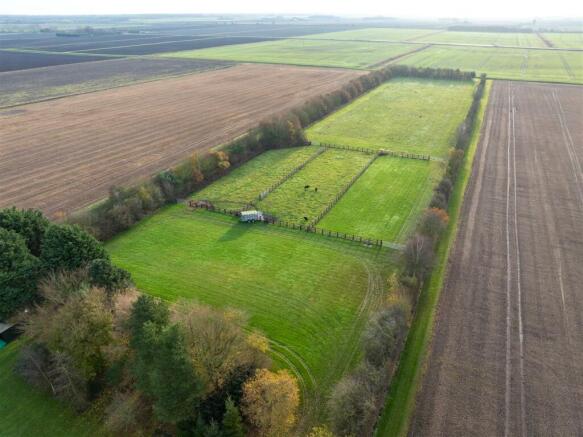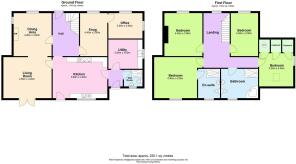Willow Farm (94.12 Acres) - Martin Dales, Woodhall Spa

- PROPERTY TYPE
Farm House
- BEDROOMS
4
- BATHROOMS
3
- SIZE
2,368 sq ft
220 sq m
- TENUREDescribes how you own a property. There are different types of tenure - freehold, leasehold, and commonhold.Read more about tenure in our glossary page.
Ask agent
Key features
- Lot 1 – 8.95 Acres (3.61 Ha) Willow Farm
- Lot 2 – 23.49 Acres (9.50 Ha) Arable Land
- Lot 3 – 34.59 Acres (14.00 Ha) Arable Land
- Lot 4 – 27.09 Acres (10.97 Ha) Arable Land
Description
For sale by Private Treaty the farm is available as a whole or in a combination of lots.
Location - Situated in the Lincolnshire Fens, Willow Farm lies 3 miles west of Woodhall Spa in close proximity to Kirkstead Bridge and the River Witham. Martin village is about 2 miles further west.
Woodhall Spa is a thriving central Lincolnshire village and is well served by local amenities, to include an extensive range of shops, restaurants and hotels. It is the home of Amateur Golf and benefits from the famous Hotchkin Course, as well as the well known Kinema in the Woods, a small independent cinema. It has a thriving tourist industry and is a popular residential area. St Andrews C of E School provides primary education and St Hughs is a co-educational preparatory school providing day and boarding options. There are both Secondary and Grammar School facilities in Horncastle which is about 9.7 miles to the north east.
Lot 1 (Pink) – 8.95 Acres (3.61 Ha) Willow Farm - An extended modern 4-bed detached farmhouse with far reaching views over open countryside. Extended c.2022 of brick and pantile construction and set within 8.95 Acres (3.61 ha). Mains water and electricity are connected. Dual-zoned central heating is provided by an oil-fired system. Drainage is to a private system. UPVC (Irish Oak finish) double glazed windows and internal solid oak doors have been fitted throughout.
The accommodation which extends to about 220 sqm (2,368 sqft) is arranged over two floors and is comprised as follows:
Ground Floor -
Kitchen - 5.60 x 4.20 (18'4" x 13'9") - Featuring anthracite Shaker style units with white slimline worktops. A centrepiece, fully electric and controllable, AGA with induction top (model ER7150i) and separate extractor hood. Integral dishwasher, Blanco double sink with mixer taps and tiled splashbacks. And downlighters with dimmer switch and Woodpecker ‘Brecken Oak’ flooring.
Utility - 3.50 x 3.00 (11'5" x 9'10") - Affectionately known as the ‘Bootility’, offering flexible space anthracite Shaker style units, Belfast sink and plumbing for washing machine. Woodpecker ‘Brecken Oak’ flooring and housing for boiler (Worcester).
Wet Room - With shower, floating W/C, separate pedestal sink and heated towel rail. Fully tiled walls, specialist wet room flooring and extractor fan.
Living Room - 4.95 x 4.20 (16'2" x 13'9") - French doors leading on to rear garden and patio area Woodpecker ‘Brecken Oak’ flooring throughout and several power points with USB.
Dining Area - 4.40 x 3.90 (14'5" x 12'9") - Feature fireplace, with brick surround and tiled hearth hosting a multifuel burning stove. Dual aspect windows with views across open countryside towards Lincoln Cathedral.
Snug/Office - 4.40 x 2.60 (14'5" x 8'6") - Woodpecker ‘Brecken Oak’ floor windows overlooking front gardens, radiator and door into second office.
Office - 3.50 x 6.20 (11'5" x 20'4") - Dual aspect windows, Woodpecker flooring and radiator.
Entrance Hallway - Main front door opening on to spacious hallway, with Woodpecker ‘Brecken Oak’ flooring, and staircase with oak handrail leading to first floor.
First Floor -
Landing - Fully carpeted with window overlooking open views to the north. Loft access and separate thermostat.
Master Bedroom - 4.40 x 4.20 (14'5" x 13'9") - Window with views over the rear gardens. Carpeted floors, radiator and en-suite bathroom.
En-Suite - Fitted sink and w/c unit. Sperate shower cubicle with drench and handheld shower heads. Heated towel rail, Woodpecker floor and window on to rear.
Bedroom 2 - 4.40 x 3.90 (14'5" x 12'9") - With carpets, radiator and windows boasting open views to the north.
Bedroom 3 - 4.40 x 2.80 (14'5" x 9'2") - Window overlooking front of property, carpeted floor, radiator.
Bedroom 4 - 3.50 x 3.40 (11'5" x 11'1") - Velux window and separate window overlooking land to the east. Fitted cupboards offering storage space and airing cupboard housing the separate hot water cylinder.
Family Bathroom - Spacious area featuring luxurious corner bath, shower cubicle with drench and handheld shower heads. Fitted sink and w/c unit, heated towel rail, window and Woodpecker ‘Brecken Oak’ flooring.
Outside - There is a concrete pad to the rear of the dwelling providing a base for a conservatory/orangery, leading on to a stoned driveway/parking area. Lying in close proximity there is a range of traditional brick and pantile loose boxes and open fronted stable/livestock accommodation (in need of repair). It is considered to offer potential for either additional residential/holiday accommodation or commercial use subject to obtaining the necessary planning consents.
The former poultry building (760 sqft) has been utilised in conjunction with the established caravan/camping enterprise known as ‘Willow Farm Retreat’ and provides covered amenity for social functions and use. There are 5 electric hook ups at the site, the property being a former Camping and Caravan Club certified location. In addition there is, sanitary provision as well as a timber construction covered stage and dancefloor.
Situated beyond the campsite is an attractive grass field which has been conveniently subdivided into several, small post and rail fenced paddocks. An established shelter belt surrounds the same, the current owner having planted a variety of trees. Mains water is connected.
Lot 2 (Blue) – 23.49 Acres (9.50 Ha) Arable Land - An enclosure of arable land, formerly two compartments, and lying to the west side of Willow Farm. Access is available directly from the public highway.
Description - A useful block of valuable arable land classified as Grade II by reference to the Land Classification map for the region (East Midlands ALC005). Landis Soilscapes refer to the land as loamy and sandy soils with a peaty surface. Soils are mostly drained. The land is considered suitable for growing cereals, roots, potatoes and field vegetables.
Title - The land is registered and forms part of Title LL112161.
Lot 3 (Green) – 34.59 Acres (14.00 Ha) Arable Land - Two uniform compartments of arable land with direct highway access to the north. The land adjoins Willow Farm to the east.
Description - The land is classified as Grade ll by reference to the Land Classification map for the region (East Midlands ALC005). Referred to by Landis Soilscapes as loamy and sandy soils with a peaty surface. The land is deemed suitable for growing cereals, roots, potatoes and field vegetables.
Title - The land is registered and forms part of Title LL112161.
Lot 4 (Yellow) – 27.09 Acres (10.97 Ha) Arable Lan - Two productive arable fields situated at Blankney Dales with road frontage and direct access from Blankney Drove.
Description - Two useful parcels of valuable arable land comprising about 27.09 Acres (10.97 Ha). The Land is classified as Grade ll by reference to the Land Classification map for the region (East Midlands ALC005). Landis Soilscapes refer to the land as loamy and sandy soils with a peaty surface. Soils are mostly drained. The land is considered suitable for growing cereals, roots, potatoes and field vegetables.
Title - The land is registered under Title LL311853.
General Stipulations And Remarks -
Drainage - The land has been drained to open ditches as necessary.
Services/Utilities - There are no services connected to the arable land. Mains water and mains electricity are connected to Lot 1. Drainage (sewerage) is to a private system at Lot 1.
Heating is provided to Lot 1 via an oil-fired system.
Flood risk from rivers and sea and surface water flood – predominantly medium and very low respectively.
Predicted broadband speeds – download: 9 Mbps, upload: 0.9 Mbps. Standard only, 4G alternatives are available.
Mobile signal – indoor voice and data: Limited, outdoor: Likely (Ofcom).
EPC Score/Rating: 71 I C (current), 89 I B (potential).
Local Authority - North Kesteven District Council
The residential property at Lot 1 is Council Tax Band: C
Rural Payments/Subsidy Schemes - There are no Entitlements included in the sale. Any delinked payments will be retained by the Seller. The land has not been entered into any Environmental Stewardship or ELM Schemes, offering the purchaser the flexibility of formulating their own scheme.
Outgoings - Drainage charges on the land are payable to Witham First District Drainage Board.
Designations - The land lies in a Nitrate Vulnerable Zone (NVZ).
Boundaries - The purchaser shall be deemed to have full knowledge of the boundaries and neither the Seller nor the Selling Agent will be responsible for defining the boundaries or their ownership.
Plans & Areas - These have been prepared as carefully as possible. They are for identification purposes only and although are believed to be correct their accuracy cannot be guaranteed.
Please note: Boundary between points X and Y on Lot 1, plotted for identification purposes only.
Tenure - The Freehold is being offered with Vacant Possession on completion.
Holdover/Early Entry - Possession is subject to holdover at no additional charge (where applicable). Early Entry may be available by prior agreement.
Tenantright & Dilapidations - Where the sale gives rise to a claim for tenantright, successful purchaser(s) will be required to pay for any seeds, fertiliser, cultivations, sprays and acts of husbandry relating to any growing crops on the land based on CAAV costings and actual costs. Dilapidations are not allowed.
Rights Of Way, Easements & Wayleaves - The land is offered for sale subject to all existing rights and with the benefit of existing rights of way whether public or private, light, support, drainage, water, and electricity supplies and other rights, easements and wayleaves whether referred to or not in these particulars.
Sporting, Timber & Mineral Rights - The timber, mineral & sporting rights are included in the sale in so far as they are owned. They are in hand.
Vat - It is understood that none of the property is elected for VAT.
Method Of Sale - The Property is offered for sale by Private Treaty, as a whole or in a combination of Lots.
Buyer Identity Check - Purchasers will be required to provide the necessary identification for the purposes of the anti-money laundering regulations.
Viewing - Strictly by appointment via the Selling Agent.
Nichols Sharp
T:
Molly Williams
T:
Brochures
Brochure - Willow Farm, North Drove, Martin Dales,Brochure- COUNCIL TAXA payment made to your local authority in order to pay for local services like schools, libraries, and refuse collection. The amount you pay depends on the value of the property.Read more about council Tax in our glossary page.
- Band: C
- PARKINGDetails of how and where vehicles can be parked, and any associated costs.Read more about parking in our glossary page.
- Driveway
- GARDENA property has access to an outdoor space, which could be private or shared.
- Yes
- ACCESSIBILITYHow a property has been adapted to meet the needs of vulnerable or disabled individuals.Read more about accessibility in our glossary page.
- Ask agent
Willow Farm (94.12 Acres) - Martin Dales, Woodhall Spa
Add an important place to see how long it'd take to get there from our property listings.
__mins driving to your place
Get an instant, personalised result:
- Show sellers you’re serious
- Secure viewings faster with agents
- No impact on your credit score
About Perkins George Mawer & Co., Market Rasen
Corn Exchange Chambers, Queen Street, Market Rasen, LN8 3EH




Your mortgage
Notes
Staying secure when looking for property
Ensure you're up to date with our latest advice on how to avoid fraud or scams when looking for property online.
Visit our security centre to find out moreDisclaimer - Property reference 33560998. The information displayed about this property comprises a property advertisement. Rightmove.co.uk makes no warranty as to the accuracy or completeness of the advertisement or any linked or associated information, and Rightmove has no control over the content. This property advertisement does not constitute property particulars. The information is provided and maintained by Perkins George Mawer & Co., Market Rasen. Please contact the selling agent or developer directly to obtain any information which may be available under the terms of The Energy Performance of Buildings (Certificates and Inspections) (England and Wales) Regulations 2007 or the Home Report if in relation to a residential property in Scotland.
*This is the average speed from the provider with the fastest broadband package available at this postcode. The average speed displayed is based on the download speeds of at least 50% of customers at peak time (8pm to 10pm). Fibre/cable services at the postcode are subject to availability and may differ between properties within a postcode. Speeds can be affected by a range of technical and environmental factors. The speed at the property may be lower than that listed above. You can check the estimated speed and confirm availability to a property prior to purchasing on the broadband provider's website. Providers may increase charges. The information is provided and maintained by Decision Technologies Limited. **This is indicative only and based on a 2-person household with multiple devices and simultaneous usage. Broadband performance is affected by multiple factors including number of occupants and devices, simultaneous usage, router range etc. For more information speak to your broadband provider.
Map data ©OpenStreetMap contributors.




