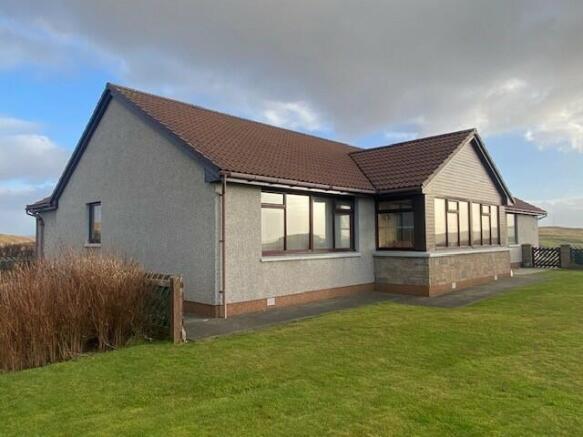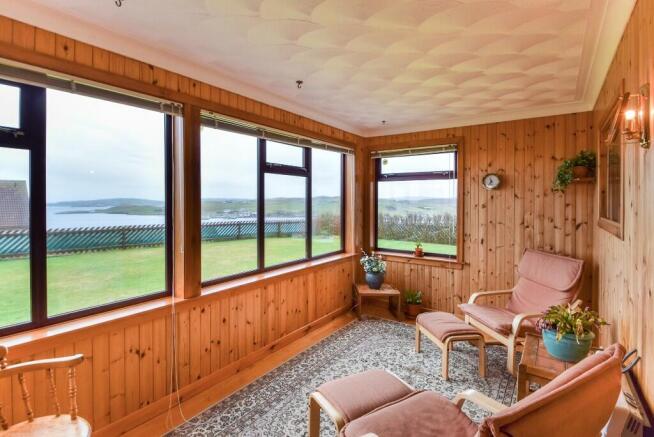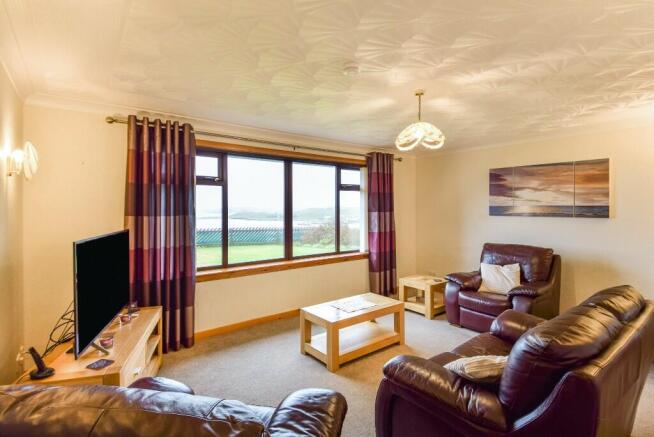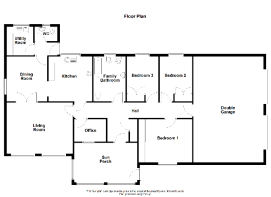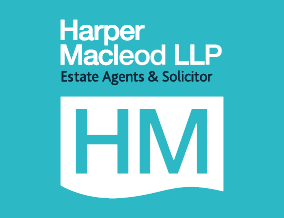
Vagavord, Walls, Shetland, Shetland Islands, ZE2 9PF

- PROPERTY TYPE
Detached
- BEDROOMS
3
- BATHROOMS
2
- SIZE
Ask agent
- TENUREDescribes how you own a property. There are different types of tenure - freehold, leasehold, and commonhold.Read more about tenure in our glossary page.
Freehold
Key features
- Great family home.
- Stunning views.
- Attached double garage.
- Enclosed garden.
- Ample parking.
Description
Enjoying stunning west-facing open views, 'Vagavord' is a three bedroom family home set in a generous 0.3 acre site in the picturesque village of Walls, approximately 24 miles from Lerwick.
This property is conveniently arranged on one level and comprises of three bedrooms with built-in storage, a living room, a kitchen leading into a dining room, a sun room, an office, a utility room, a family bathroom and a WC.
The property is heated by storage heaters.
Externally, the property sits in a large 0.3 acre site with a spacious attached double garage measuring approx. 8.3m x 5.5m (27'2" x 18') with power, an enclosed front and rear garden, polycrub with attached shed, and ample parking.
Great family home benefitting from great views.
General Information
'Vagavord' is situated in the picturesque village of Walls on the south side of the West Mainland of Shetland, a particularly scenic area surrounding the head of Vaila Sound which is sheltered by the islands of Vaila & Linga to the south.
Walls benefits from a range of amenities, including a primary school, well filled local shop & post office, health centre, village hall, pier & boating club. The village hall offers regular yoga, fish & chip nights and monthly quizzes as well as being a venue for the Shetland Folk Festival. The village hosts an annual agricultural show and regatta, and a commuter bus service operates to Lerwick daily, with several additional services at other times of the day.
Further amenities are available at Bixter approximately seven miles back towards Lerwick, and also Airth (approximately 10 miles) where the West Mainland Junior High School and leisure centre are situated.
For further information on the West Mainland area can be found at
Accommodation
Entry to the property is via a door opening to the bright, west-facing sun room enjoying the great open sea views.
The carpeted, spacious living room benefits from a large window also overlooking the stunning west-facing views.
The good-sized, east-facing kitchen provides ample cupboard and worktop space with tiled splash backs, space for a cooker with a concealed hood over, integral dishwasher, inset sink and a large pantry. Vinyl flooring.
An archway leads through to the dining room, providing a sociable space and plenty of space for a table and chairs. Wood effect laminate flooring.
A door from the dining room leads to the utility room, separate WC and the back door leading to the garden.
The utility room has fitted units with an inset sink, space for a washing machine, tumble dryer and a fridge / freezer. A clothes pulley also provides useful drying space. Vinyl flooring.
The handy separate WC comprises of a white WC and a wash hand basin. Vinyl flooring.
Back through to the main hall is the remaining accommodation and a separate door to the garage.
The family bathroom comprises of a WC, a bidet, a wash hand basin with mirrored cabinet over, a bath and a separate shower. Heated towel rail and tile effect vinyl flooring.
Bedroom 1 is a carpeted double room and enjoys a west-facing aspect and has a large, built-in, mirrored wardrobe.
Bedroom 2 faces east and is also a carpeted double room with a built-in wardrobe.
Bedroom 3 also faces east and is carpeted with a built-in wardrobe.
The handy carpeted office is a great space for home working.
Rooms Sizes (All approximate)
Living Room
5.2m x 4m (17' x 13'1")
Kitchen
3.5m x 3.45m (11'5" x 11'3")
Dining Room
3.5m x 3.2m (11'5" x 10'5")
Utility Room
2.25m x 2.1m (7'4" x 6'10")
WC
1.8m x 1.15m (5'10" x 3'9")
Family Bathroom
3.5m x 2.5m (11'5" x 8'2")
Bedroom 1
3.65m x 3.4m (11'11" x 11'1")
Bedroom 2
2.9m x 2.55m (9'6" x 8'4")
Bedroom 3
2.9m x 2m (9'6" x 6'6")
Office
2.5m x 1.75m (8'2" x 5'8")
External
The property sits in a large 0.3 acre site with a spacious attached double garage measuring approx. 8.3m x 5.5m (27'2" x 18') with power, an enclosed front and rear garden, polycrub with attached shed, and ample parking.
Council Tax
Understood to currently be Band D. Prospective purchasers should however contact Shetland Islands Council directly for confirmation. Council Tax Bands may be reassessed by the Joint Valuation Board when a property is sold. Details of Council Tax rates can be found on Shetland Island Council's website at:
Property location
To reach the property drive into the village and turn left to the shop and continue along the road, about half a mile in, crossing the cattle grid, the turn in is on your left. The property is the second one on the left.
- COUNCIL TAXA payment made to your local authority in order to pay for local services like schools, libraries, and refuse collection. The amount you pay depends on the value of the property.Read more about council Tax in our glossary page.
- Ask agent
- PARKINGDetails of how and where vehicles can be parked, and any associated costs.Read more about parking in our glossary page.
- Private
- GARDENA property has access to an outdoor space, which could be private or shared.
- Private garden
- ACCESSIBILITYHow a property has been adapted to meet the needs of vulnerable or disabled individuals.Read more about accessibility in our glossary page.
- Ask agent
Vagavord, Walls, Shetland, Shetland Islands, ZE2 9PF
Add an important place to see how long it'd take to get there from our property listings.
__mins driving to your place



Your mortgage
Notes
Staying secure when looking for property
Ensure you're up to date with our latest advice on how to avoid fraud or scams when looking for property online.
Visit our security centre to find out moreDisclaimer - Property reference ksvagavord. The information displayed about this property comprises a property advertisement. Rightmove.co.uk makes no warranty as to the accuracy or completeness of the advertisement or any linked or associated information, and Rightmove has no control over the content. This property advertisement does not constitute property particulars. The information is provided and maintained by Harper Macleod, Shetland. Please contact the selling agent or developer directly to obtain any information which may be available under the terms of The Energy Performance of Buildings (Certificates and Inspections) (England and Wales) Regulations 2007 or the Home Report if in relation to a residential property in Scotland.
*This is the average speed from the provider with the fastest broadband package available at this postcode. The average speed displayed is based on the download speeds of at least 50% of customers at peak time (8pm to 10pm). Fibre/cable services at the postcode are subject to availability and may differ between properties within a postcode. Speeds can be affected by a range of technical and environmental factors. The speed at the property may be lower than that listed above. You can check the estimated speed and confirm availability to a property prior to purchasing on the broadband provider's website. Providers may increase charges. The information is provided and maintained by Decision Technologies Limited. **This is indicative only and based on a 2-person household with multiple devices and simultaneous usage. Broadband performance is affected by multiple factors including number of occupants and devices, simultaneous usage, router range etc. For more information speak to your broadband provider.
Map data ©OpenStreetMap contributors.
