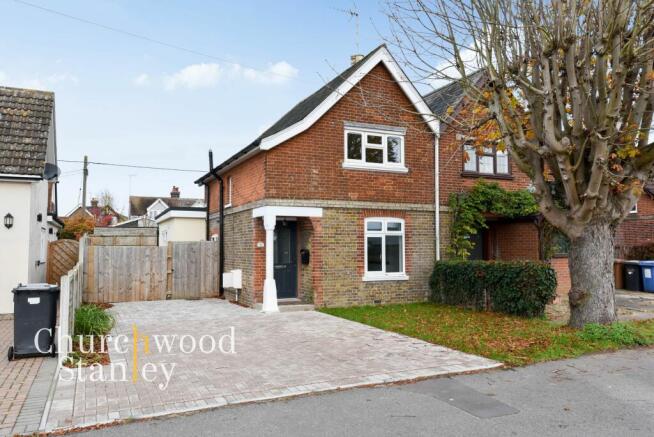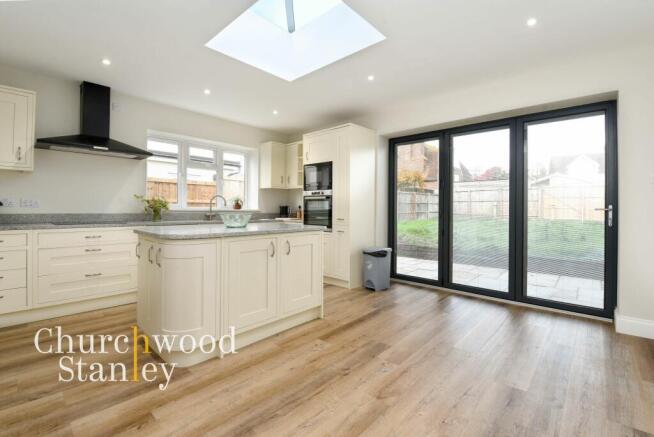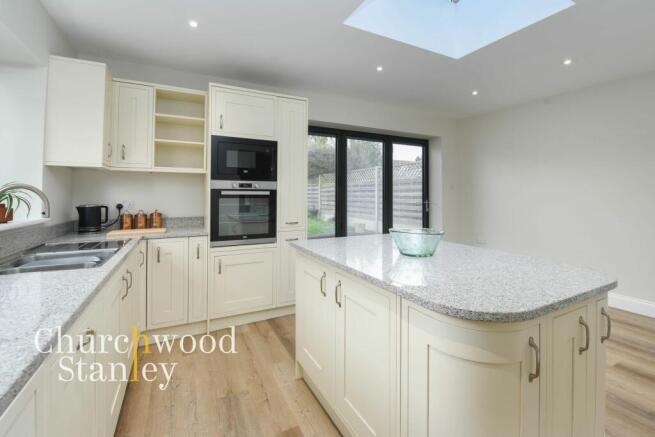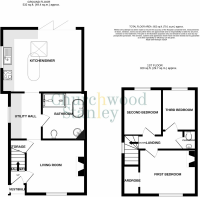New Village, Brantham, CO11

- PROPERTY TYPE
Semi-Detached
- BEDROOMS
3
- BATHROOMS
2
- SIZE
852 sq ft
79 sq m
- TENUREDescribes how you own a property. There are different types of tenure - freehold, leasehold, and commonhold.Read more about tenure in our glossary page.
Freehold
Key features
- A fully renovated and extended (2024) three bedroom semi-detached home
- Exceptional open plan Kitchen / Dining area with bi-fold doors to the garden and a roof lantern.
- Close proximity to the river Stour and also to Manningtree main line railway station
- Generous rear garden of 60' x 30'
- Fully rewired and new gas combi boiler
- Double glazed in 2024
Description
Welcome to this beautifully renovated and extended three-bedroom semi-detached home, located in the desirable village of Brantham, just moments from the serene River Stour and Manningtree mainline railway station. Fully transformed in 2024, this property boasts a modern, stylish interior with high-quality finishes throughout, making it the perfect home for families seeking an upgraded lifestyle.
Step into the welcoming hallway through the charming tiled and pillared vestibule. From here, you will be immediately drawn to the character and elegance of the living room, where luxury vinyl flooring flows seamlessly underfoot. The living space exudes warmth, featuring a central open fireplace with a classic timber mantle and marble hearth - a wonderful spot for cozy family moments. From the living room, continue to the utility hall, which offers ample shaker-style storage units and houses the newly installed gas combi boiler, ensuring comfort and energy efficiency.
The ground floor also features an indulgent, luxurious bathroom with an open walk-in shower and floor-standing stainless steel tap for the bath. The mix of modern amenities and vintage touches - such as wood cladding and an LED-backlit mirror adds a touch of boutique-hotel glamour to your everyday routine.
The true heart of the home is the open plan kitchen/dining area at the rear. This space is a family haven and perfect for entertaining. With bi-fold doors that seamlessly blend indoor and outdoor living, a central island with granite countertops, and a stunning roof lantern bringing in extra daylight, the kitchen/diner is as impressive as it is practical. Shaker-style cabinetry, integrated high-end appliances, and sleek work surfaces make this a dream for those who love to cook and socialise.
Upstairs, the home offers three inviting bedrooms, all thoughtfully designed to maximize comfort. The main bedroom is a sunlit retreat, featuring an ornate Victorian wrought iron fireplace and integral wardrobe space. Two further bedrooms, both carpeted, enjoy tranquil views of the rear garden. Completing the upstairs is a well-appointed cloakroom with a vanity sink and LED lighting.
Outside, this property continues to impress with a generous rear garden measuring 60 feet by 30 feet. A newly laid sandstone patio provides an ideal space for alfresco dining and relaxing, while the raised timber sleepers lead to an expansive lawn - perfect for children to play or for the green-thumbed homeowner with sustainable plans. At the front, a block-paved driveway offers off-street parking for two vehicles, with potential to extend if desired.
Located in the charming village of Brantham, this home benefits from a peaceful setting with beautiful countryside on its doorstep. Outdoor enthusiasts will relish the scenic walks and cycling trails along the River Stour, while families will appreciate the excellent local schools, including Brooklands Primary School and Manningtree High School. With Manningtree station providing direct services to London Liverpool Street and easy access to the A12 and A14, this home is perfectly positioned for those who value both tranquillity and connectivity.
A perfect blend of rural charm, modern luxury, and convenience, this home offers an outstanding opportunity for families looking to move up in the world. Experience the best of countryside living in this impeccably finished, ready-to-move-in home.
Hallway
You access the home through the attractive quarry tiled and pillared vestibule at the front and a newly installed composite entrance door. Under your foot is a continuation of red and black quarry tiling and carpeted stairs straight in front of you lead you up to the first floor. On your right hand side you will find the beauty appointed living room.
Living room
3.39m x 3.72m
The living room is found at the front of the home and features a characteristically large window to the front elevation with due South aspect. Here you will be drawn to the central feature open fire with timber mantle and marble hearth with recessed shelving built into the recess. Under foot is luxury vinyl flooring that flows seamlessly throughout the ground floor accommodation. There is also a handy storage cupboard here (under the stairs) and the living room leads you through to the utility hall that connects you to the stunning ground floor bathroom and to the outstanding open plan kitchen / diner at the rear of the home.
Utility Hall
2.94m x 1.89m
This smart Utility hall features cream fronted and matte finished shaker units beneath a roll top work surface and a tall cupboard housing the newly installed Baxi gas fired combination boiler. There is a window to the side elevation and this wide and light filled space adjoins the bathroom on your right hand side and an opening at the rear invites you through to the kitchen / diner beyond.
Bathroom
2.93m x 2.53m
Next up is the luxurious ground floor bathroom adorned with walk-in shower cubicle (with thermostatic shower tap the choice of standard or rainfall shower heads), glass partition, an overall bath (with floor standing stainless steel mixer tap), vanity sink, WC and iron radiator. An extractor fan, part wood cladding, luxury vinyl flooring and modern fitted LED illuminated mirror complete the outstanding specification of this indulgent space.
Kitchen / diner
3.99m x 5.04m
Sure to be the Hub of family life and the place to be when you are entertaining the impressive open plan kitchen / diner transitions beautifully between outside and in via bi-folding doors at its rear. The specification features a central Island with granite work surface, roof lantern and the bi-folding doors have inset magnetic blinds. Shaker style soft closing cream fronted base units comprised of cupboards drawers (plus pan draws) lie beneath the granite works surface (with upstand) and matching wall mounted units. Integral appliances include and AEG induction hob sat beneath a suspended extractor hood, Indesit dishwasher, Beko oven and grill and an integrated eye-level microwave. Luxury vinyl flooring flows into this newly constructed space from the rest of the home and a one and a half bowl stainless steel sink lies behind a large window to the side elevation.
Landing
The carpeted landing with half landing window provides access to all three first floor bedrooms and to the cloakroom. Access is also provided to the loft space via hatch to the ceiling.
First bedroom
2.83m x 3.64m
The first bedroom is a light field and neutrally decorated retreat, flooded with natural light by window to the front elevation with southerly aspect. Here there is an ornate Victorian wrought iron fireplace and integral wardrobe space.
Second bedroom
2.91m x 2.2m
The second carpeted bedroom is found at the rear of the home with window at the back overlooking the rear garden.
Third bedroom
2.47m x 2.13m
The third carpeted bedroom also has a window to the rear elevation overlooking the back garden.
Cloakroom
1.27m x 0.79m
The first floor cloakroom is finished with vanity sink having a tile splashback, WC, extractor fan, LED lighting and luxury vinyl flooring underfoot.
Garden
A double width block paved drive at the side of the front of the plot presents off street parking for two vehicles. There is the potential for more here should the adjacent lawn be considered for an extension of the drive. A secure gate at the side leads through to the rear garden.
Rear Garden
A delightful space measuring approximately 30ft wide by 60 ft deep. Beginning with a sandstone patio that straddles the perimeter of the rear of the home leading onto the expanse of lawn beyond separated by raised timber sleepers.
Parking - Off street
- COUNCIL TAXA payment made to your local authority in order to pay for local services like schools, libraries, and refuse collection. The amount you pay depends on the value of the property.Read more about council Tax in our glossary page.
- Band: B
- PARKINGDetails of how and where vehicles can be parked, and any associated costs.Read more about parking in our glossary page.
- Off street
- GARDENA property has access to an outdoor space, which could be private or shared.
- Private garden,Rear garden
- ACCESSIBILITYHow a property has been adapted to meet the needs of vulnerable or disabled individuals.Read more about accessibility in our glossary page.
- Ask agent
Energy performance certificate - ask agent
New Village, Brantham, CO11
Add an important place to see how long it'd take to get there from our property listings.
__mins driving to your place


Your mortgage
Notes
Staying secure when looking for property
Ensure you're up to date with our latest advice on how to avoid fraud or scams when looking for property online.
Visit our security centre to find out moreDisclaimer - Property reference bea0846b-5ec6-48c7-b80d-cddd08a6f7dd. The information displayed about this property comprises a property advertisement. Rightmove.co.uk makes no warranty as to the accuracy or completeness of the advertisement or any linked or associated information, and Rightmove has no control over the content. This property advertisement does not constitute property particulars. The information is provided and maintained by Churchwood Stanley, Manningtree. Please contact the selling agent or developer directly to obtain any information which may be available under the terms of The Energy Performance of Buildings (Certificates and Inspections) (England and Wales) Regulations 2007 or the Home Report if in relation to a residential property in Scotland.
*This is the average speed from the provider with the fastest broadband package available at this postcode. The average speed displayed is based on the download speeds of at least 50% of customers at peak time (8pm to 10pm). Fibre/cable services at the postcode are subject to availability and may differ between properties within a postcode. Speeds can be affected by a range of technical and environmental factors. The speed at the property may be lower than that listed above. You can check the estimated speed and confirm availability to a property prior to purchasing on the broadband provider's website. Providers may increase charges. The information is provided and maintained by Decision Technologies Limited. **This is indicative only and based on a 2-person household with multiple devices and simultaneous usage. Broadband performance is affected by multiple factors including number of occupants and devices, simultaneous usage, router range etc. For more information speak to your broadband provider.
Map data ©OpenStreetMap contributors.




