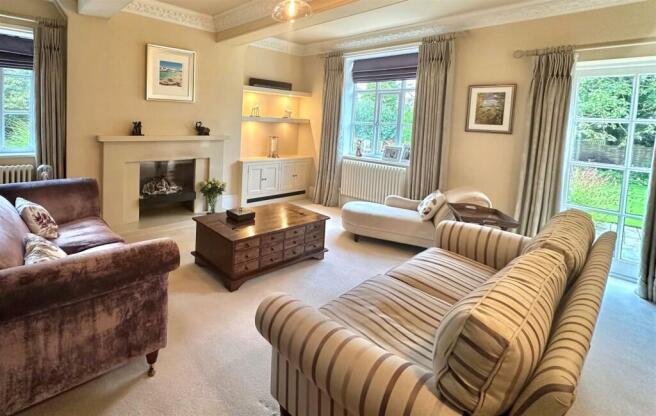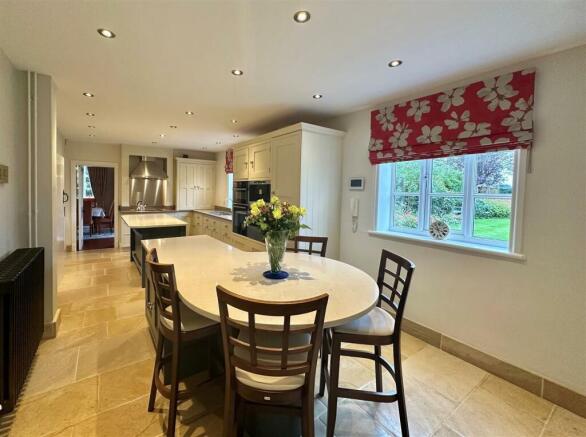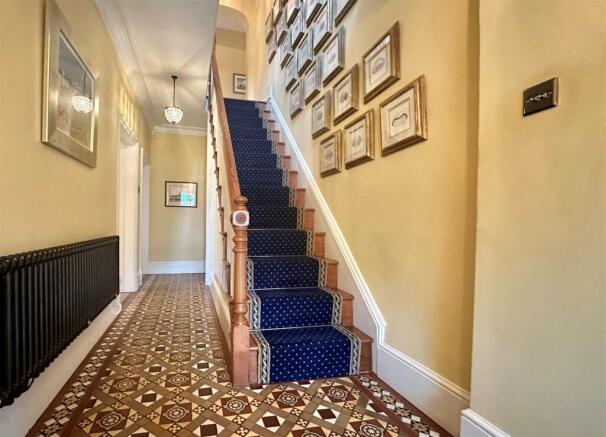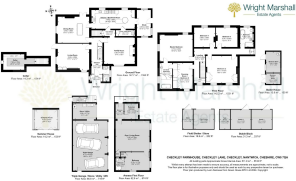Checkley Lane, Checkley, Nantwich, Cheshire

- PROPERTY TYPE
Detached
- BEDROOMS
5
- SIZE
Ask agent
- TENUREDescribes how you own a property. There are different types of tenure - freehold, leasehold, and commonhold.Read more about tenure in our glossary page.
Freehold
Description
There is an option to purchase the house/garden without the paddock.
NO UPWARD CHAIN
Description - Checkley Farmhouse is within striking distance of excellent transport links, schools, pubs & retail. It has been carefully restored, with a blend of character and modernity.
The internal & external space has the privacy required from a semi-rural hamlet yet benefits from nearby neighbours. The farmhouse, which is situated at the top of a beech-hedged drive, has been well maintained with flexibility across both floors. It comprises an Entrance Porch, Hall with beautiful Maw tiled floor, understairs' Storage/Boot Room, Living Room, Martin Moore Kitchen/Breakfast Room/Larder/Utility, Cellar, Johnson & Johnson Study, Family Room including 2 JTS Creative Living Concepts desks, as well as a fabulous Dining Room. Excellent flooring & high quality carpeting throughout. Top quality curtains and blinds included. Upstairs is a spacious First Floor Landing, Master Bedroom [One] with tastefully appointed Ensuite Bathroom and rolltop bath, Bedroom Two, Three, Four and Five [used as a Dressing Room off Ensuite Bathroom]. At the end of the landing is a luxurious, C P Hart designed, Family Bath & Shower Room with Mandarin Stone tiling. There is ample storage throughout the main home and the Annexe. This exemplary property has been meticulously restored to significant effect. It benefits from double-glazing, Biomass central heating; boiler and fuel store in outbuilding. There are solar panels over the Annexe with transferrable Feed-In-Tariff [FiT]. A short walk from the main house, up external steps, is a detached Annexe over a spacious Triple Garage plus tool store. Parking and turning room outside are considerable. The well-proportioned Annexe has a Hallway, Lounge [optional Office/Gym], Bedroom, Wet Room, space for Kitchen [wiring installed]. There are two storerooms and easy-access boarded loft space. Also benefiting from double-glazing and air-source underfloor heating. The Amdega Summerhouse nestles within wonderful, professionally designed, modest maintenance, lawned gardens with richly stocked borders, trees, shrubs & plants. The well-maintained irrigation & sprinkler system contribute to easy management. Large wooden shed behind garage. Full Fibre Broadband to the farmhouse, annexe, and summerhouse. Intercom to gateway, security alarm, separate CCTV supported via app, as is the heating system. EV charger. This is a versatile home, standing in approximately 3-acres of gardens, grounds, and paddock, nestled in open countryside, with stunning views over the fields towards Checkley Wood, Bridgemere, Betley, Wrinehill and beyond.
Viewing is highly recommended as rarely does a property of such quality come to the market.
Directions - From Nantwich take the A51 South towards Bridgemere/Woore. Proceed through Stapeley & Walgherton (passing the Boars Head Gastro Pub/Restaurant at the crossroads), & continue towards Bridgemere Garden Centre. At the crossroads turn left into Checkley Lane & continue for a little over a mile. The property is situated on the right hand side, discreetly positioned behind established hedging & accessed via electric gates.
Location - Checkley - The property is in a stunning rural hamlet with fabulous views over open countryside, making this a truly wonderful place to live. Nearby, Bridgemere Garden Centre and Betley Village provide excellent amenities.
Nantwich - Nantwich is a charming market town set beside the River Weaver with a rich history, a wide range of speciality shops & 4 supermarkets. In Cheshire, Nantwich is second only to Chester in its wealth of historic buildings, many of which can be found on the high street, including the Queen's Aid House and The Crown Hotel built in 1585. Four major motorways which cross Cheshire ensure fast access to the key commercial centres of Britain and are connected to Nantwich by the A500 Link Road.
Manchester Airport, one of Europe's busiest and fastest developing, is within a 45 minute drive of Nantwich. Frequent trains from Crewe & Stoke railway stations link Cheshire & Staffordshire to London-Euston in only 1hr 30mins. Manchester, Birmingham and Liverpool offer alternative big city entertainment. Internationally famous football teams, theatres and concert halls are just some of the many attractions.
The Accommodation:- - With approximate dimensions comprises;
Entrance Porch -
Entrance Hall - 6.40m x 1.93m (21'0 x 6'4 ) -
Cloaks / Wc - 2.46m x 1.09m (8'1 x 3'7 ) -
Living Room - 5.46m x 4.55m (17'11 x 14'11) -
Kitchen Breakfast Room - 7.57m x 3.25m (24'10 x 10'8) -
Cellar - 7.90m x 2.69m (25'11 x 8'10) -
Larder / Utility Room - 3.30m x 1.02m (10'10 x 3'4) -
Study - 4.55m x 2.41m (14'11 x 7'11) -
Family Room - 5.36m x 4.60m (17'7 x 15'1) -
Formal Dining Room - 5.46m x 4.55m (17'11 x 14'11) -
First Floor Landing -
Family Bath & Shower Room - 3.38m x 2.34m (11'1 x 7'8) -
Master Bedroom One - 5.74m x 4.62m (18'10 x 15'2) -
Dressing Room / Bedroom Five - 4.57m x 3.43m (15'0 x 11'3) -
Luxurious Ensuite Bathroom - 4.50m x 2.16m (14'9 x 7'1) -
Bedroom Two - 5.49m x 4.72m (18'0 x 15'6) -
Bedroom Three - 3.73m x 3.38m (12'3 x 11'1) -
Bedroom Four - 3.68m x 3.38m (12'1 x 11'1) -
Detached Garage With First Floor Annexe:- -
Triple Garage - 8.74m x 5.97m (28'8 x 19'7) -
Store / Utility Room - 3.99m x 2.77m (13'1 x 9'1) -
External Stairs Rising To The Annexe: -
Entrance Hall - 2.67m x 1.40m (8'9 x 4'7) -
Living Room / Gym - 5.89m x 5.36m (19'4 x 17'7) -
Bedroom - 4.19m x 3.18m (13'9 x 10'5) -
Walk In Wetroom - 2.08m x 1.60m (6'10 x 5'3) -
Potential Kitchen - 2.67m x 2.39m (8'9 x 7'10) -
Exterior (Extending To Approx 3 Acres) - Exceptional gardens, grounds & paddock with timber stable & separate field shelter. The paddock also has access from the road.
Summer House - 4.06m x 3.51m (13'4 x 11'6) -
Boiler House:- - BIOMASS STORE (11’11 x 8’2)
BIOMASS BOILER ROOM (8’2 x 6’1)
Timber Stable Building & Field Shelter:- - STABLE 1 (11’8 x 11’4)
STABLE 2 (11’6 x 11’4)
TACK ROOM (11’4 x 5’10)
FIELD SHELTER (11’8 x 11’4)
STORE (11’4 X 5’10)
Epc Rating: G -
Council Tax Band: G -
Services - Mains water and electricity are connected. Heating is provided by an external Biomass fired boiler. Private drainage. NOTE: No tests have been made of electrical, water, drainage and heating systems and associated appliances, nor confirmation obtained from the statutory bodies of the presence of these services.
Tenure - Presumed Freehold with vacant possession upon completion (Subject to Contract).
Viewing - Strictly by appointment with the Agents Wright Marshall Nantwich Office. . E-mail: .
Opening Hours: Mon-Fri 9.00-5.30pm, Sat 9.00-4.00pm.
Sales Particulars & Plans - The sale particulars and plan/s have been prepared for the convenience of prospective purchasers and, whilst every care has been taken in their preparation, their accuracy is not guaranteed nor, in any circumstances, will they give grounds for an action in law.
Copyright & Distribution Of Information - You may download, store and use the material for your own personal use and research. You may not republish, retransmit, redistribute or otherwise make the material available to any party or make the same available on any website, online service or bulletin board of your own or of any other party or make the same available in hard copy or in any other media without the Agent's/website owner's express prior written consent.
All Measurements - All measurements are approximate and are converted from the metric for the convenience of prospective purchasers. The opinions expressed are those of the selling agents at the time of marketing and any matters of fact material to your buying decision should be separately verified prior to an exchange of contracts.
Financial Advice - We can help you fund your new purchase with mortgage advice!
** Contact one of our sales team today on , pop in to chat further at our friendly Nantwich Office at 56 High Street, Nantwich, Cheshire, CW5 5BB or email us if this is more convenient initially on; , so we can discuss your requirements further **
For whole of market mortgage advice with access to numerous deals and exclusive rates not available on the high street, please ask a member of the Wright Marshall, Nantwich team for more information. Your home may be repossessed if you do not keep up repayments on your mortgage.
Brochures
Checkley Farmhouse, Checkley £1,380,000.pdf- COUNCIL TAXA payment made to your local authority in order to pay for local services like schools, libraries, and refuse collection. The amount you pay depends on the value of the property.Read more about council Tax in our glossary page.
- Band: G
- PARKINGDetails of how and where vehicles can be parked, and any associated costs.Read more about parking in our glossary page.
- Yes
- GARDENA property has access to an outdoor space, which could be private or shared.
- Yes
- ACCESSIBILITYHow a property has been adapted to meet the needs of vulnerable or disabled individuals.Read more about accessibility in our glossary page.
- Ask agent
Checkley Lane, Checkley, Nantwich, Cheshire
Add an important place to see how long it'd take to get there from our property listings.
__mins driving to your place
Get an instant, personalised result:
- Show sellers you’re serious
- Secure viewings faster with agents
- No impact on your credit score
Your mortgage
Notes
Staying secure when looking for property
Ensure you're up to date with our latest advice on how to avoid fraud or scams when looking for property online.
Visit our security centre to find out moreDisclaimer - Property reference 33433767. The information displayed about this property comprises a property advertisement. Rightmove.co.uk makes no warranty as to the accuracy or completeness of the advertisement or any linked or associated information, and Rightmove has no control over the content. This property advertisement does not constitute property particulars. The information is provided and maintained by Wright Marshall Estate Agents, Nantwich. Please contact the selling agent or developer directly to obtain any information which may be available under the terms of The Energy Performance of Buildings (Certificates and Inspections) (England and Wales) Regulations 2007 or the Home Report if in relation to a residential property in Scotland.
*This is the average speed from the provider with the fastest broadband package available at this postcode. The average speed displayed is based on the download speeds of at least 50% of customers at peak time (8pm to 10pm). Fibre/cable services at the postcode are subject to availability and may differ between properties within a postcode. Speeds can be affected by a range of technical and environmental factors. The speed at the property may be lower than that listed above. You can check the estimated speed and confirm availability to a property prior to purchasing on the broadband provider's website. Providers may increase charges. The information is provided and maintained by Decision Technologies Limited. **This is indicative only and based on a 2-person household with multiple devices and simultaneous usage. Broadband performance is affected by multiple factors including number of occupants and devices, simultaneous usage, router range etc. For more information speak to your broadband provider.
Map data ©OpenStreetMap contributors.




