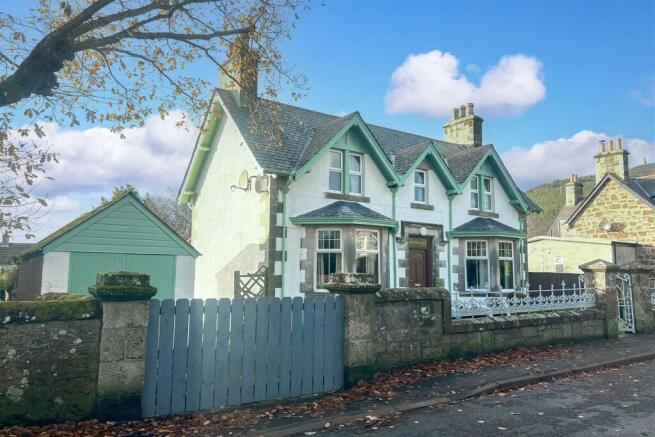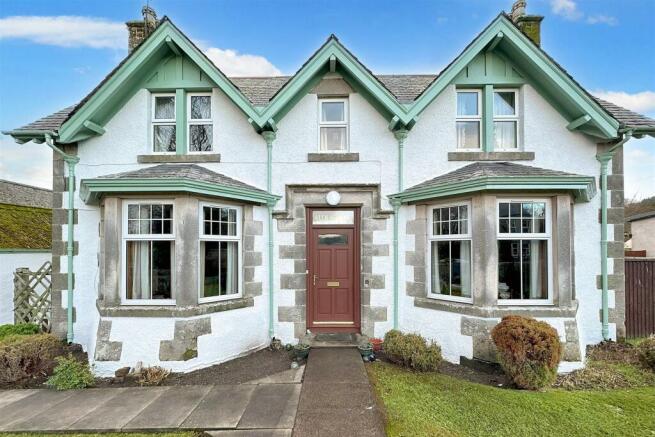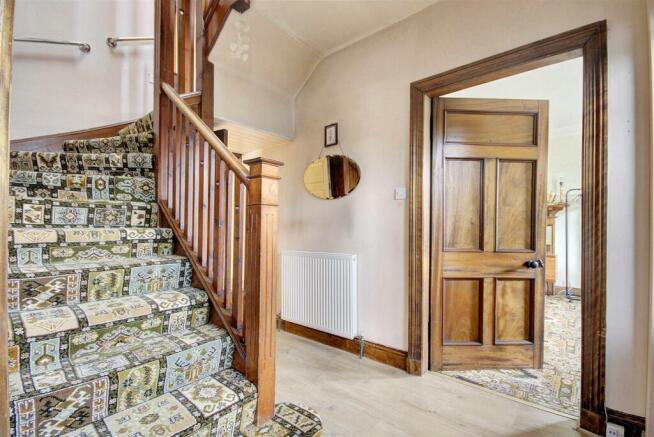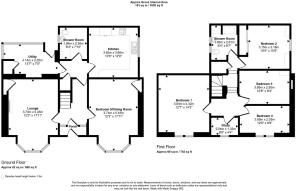
Altnaguala, Fountain Road, Golspie, Sutherland KW10 6TH

- PROPERTY TYPE
Detached
- BEDROOMS
5
- BATHROOMS
2
- SIZE
1,630 sq ft
151 sq m
- TENUREDescribes how you own a property. There are different types of tenure - freehold, leasehold, and commonhold.Read more about tenure in our glossary page.
Freehold
Key features
- 5 Bedroom Detached Property
- Stone Built Villa
- Large Garden & Garage
- Village Location
- Close to Amenities and Beach
Description
Porch & Hall - The main entrance is through the central door set between 2 bay windows. Step in to the porch where the original internal glass and wood door and quarry tiles on the floor. The hall is grand and has all the original features of the deep facings bullnose stairs and spindles with hearts carved in them. The rear hall has access to the kitchen, shower room and utility along with the understairs cupboard.
Sitting Room - The sitting room has the large bay window, original skirtings and coving. To the right of the fireplace is a enclosed cupboard.
Dining Room/ Bedroom 5 - 3.74m x 5.45m (12'3" x 17'10") - To the right of the hall is the formal dining room again with bay window, coving, fireplace and storage cupboard.
Kitchen - 3.82m x 3.66m (12'6" x 12'0") - The kitchen has an abundance of base and wall units in a U-shape with integrated hob and eye level ovens, space for a fridge and plumbing for a washing machine. There is laminate flooring, a radiator and space for a kitchen table and chairs.
Shower Room (Ground Floor) - 1.94m x 2.38m (6'4" x 7'9") - The room comprises a white wash basin, w/c and large shower enclosure with mains powered shower.
Utility - The rear door from the house leads into the lean to utility room, which needs some attention but is a useful utility come boot room at the moment. A door leads to the rear garden.
Stairs & Landing - The beautiful original stairs split at the top, one way leads to the shower room, bedroom 2 and the linen cupboard, the other way leads to the front of the house and bedrooms 1 and 2 and the study.
Bedroom 1 - 3.84m x 4.32m (12'7" x 14'2") - The principle bedroom is the largest of the bedrooms.
Bedroom 2 - 3.15m x 3.18m (10'4" x 10'5") - A double bedroom with views to Ben Bhraggie. The room has a fitted wardrobe.
Bedroom 3 - 3.85m x 2.55m (12'7" x 8'4") - A double bedroom with views to Ben Bhraggie.
Bedroom 4 - 3.85m x 2.03m (12'7" x 6'7") - A single bedroom over looking the front garden.
Shower Room - 1.93m x 2.61m (6'3" x 8'6") - The shower room has white w/c and pedestal basin, a large shower enclosure with electric shower, a heated towel rail and extra shelving.
Study - 2.04m x 1.33m (6'8" x 4'4") - Presently set up as a study/office with the potential to be converted to an en suite (with appropriate planning consents).
Electric meter board replaced December 2024
Garden & Garage - The property sits centrally in the plot and has a formal garden laid with grass and borders. To the left is the driveway and garage. At the rear, the garden is laid to chippings with a drying area, garden shed and a boundary with fence and stone wall.
Location - Located on Fountain Road in the coastal village of Golspie, nestled at the foot of Ben Bhraggie. The village has local amenities;- shops, restaurants, pubs, doctors, primary & secondary school and within walking distance of the beach, golf course, bike track and numerous woodland walks.
To find this property please use What3words ///king.yelled.stint
Under the Property Misdescription Act 1991 we endeavour to make our sales details accurate and reliable but they should not be relied upon as statements or representations of fact and they do not constitute any part of an offer of contract. The seller does not make any representations to give a warranty in relation to the property and we have no authority to do so on behalf of the seller. Services, fittings and equipment referred to in the sales details have not been tested (unless otherwise stated) and no warranty can be given as to their condition. We strongly recommend that all the information that we provide about the property is verified by yourself or your advisors. Under the Estate Agency Act 1991 you will be required to give us financial information in order to verify your financial position before we can recommend any offer to the vendor. A sonic tape measure has been used to measure this property and therefore the dimensions given are for general guidance only.
Brochures
Altnaguala, Fountain Road, Golspie, Sutherland KW1Web Link- COUNCIL TAXA payment made to your local authority in order to pay for local services like schools, libraries, and refuse collection. The amount you pay depends on the value of the property.Read more about council Tax in our glossary page.
- Band: E
- PARKINGDetails of how and where vehicles can be parked, and any associated costs.Read more about parking in our glossary page.
- Yes
- GARDENA property has access to an outdoor space, which could be private or shared.
- Yes
- ACCESSIBILITYHow a property has been adapted to meet the needs of vulnerable or disabled individuals.Read more about accessibility in our glossary page.
- Ask agent
Altnaguala, Fountain Road, Golspie, Sutherland KW10 6TH
Add an important place to see how long it'd take to get there from our property listings.
__mins driving to your place
Get an instant, personalised result:
- Show sellers you’re serious
- Secure viewings faster with agents
- No impact on your credit score
Your mortgage
Notes
Staying secure when looking for property
Ensure you're up to date with our latest advice on how to avoid fraud or scams when looking for property online.
Visit our security centre to find out moreDisclaimer - Property reference 33561762. The information displayed about this property comprises a property advertisement. Rightmove.co.uk makes no warranty as to the accuracy or completeness of the advertisement or any linked or associated information, and Rightmove has no control over the content. This property advertisement does not constitute property particulars. The information is provided and maintained by Monster Moves, Golspie. Please contact the selling agent or developer directly to obtain any information which may be available under the terms of The Energy Performance of Buildings (Certificates and Inspections) (England and Wales) Regulations 2007 or the Home Report if in relation to a residential property in Scotland.
*This is the average speed from the provider with the fastest broadband package available at this postcode. The average speed displayed is based on the download speeds of at least 50% of customers at peak time (8pm to 10pm). Fibre/cable services at the postcode are subject to availability and may differ between properties within a postcode. Speeds can be affected by a range of technical and environmental factors. The speed at the property may be lower than that listed above. You can check the estimated speed and confirm availability to a property prior to purchasing on the broadband provider's website. Providers may increase charges. The information is provided and maintained by Decision Technologies Limited. **This is indicative only and based on a 2-person household with multiple devices and simultaneous usage. Broadband performance is affected by multiple factors including number of occupants and devices, simultaneous usage, router range etc. For more information speak to your broadband provider.
Map data ©OpenStreetMap contributors.






