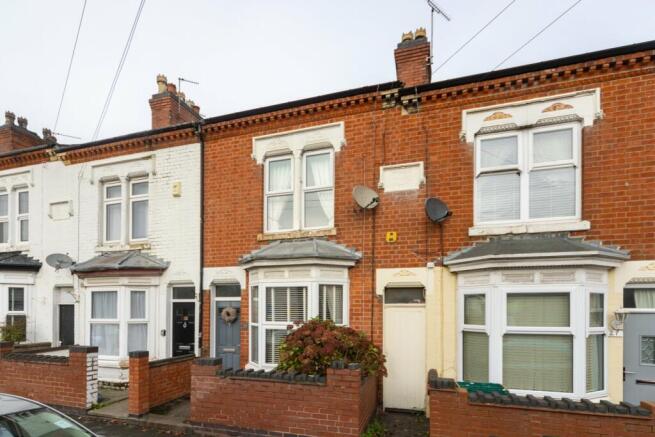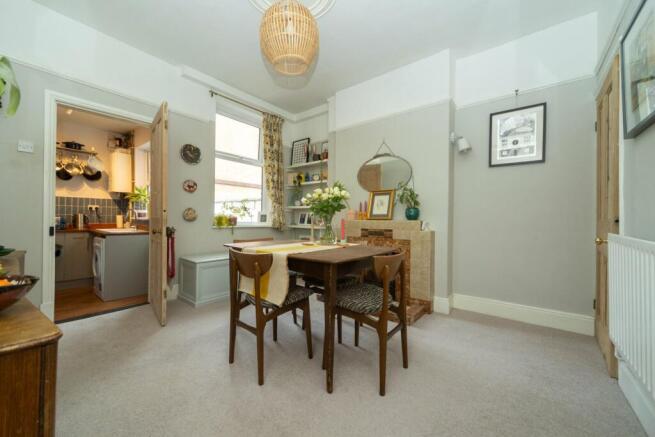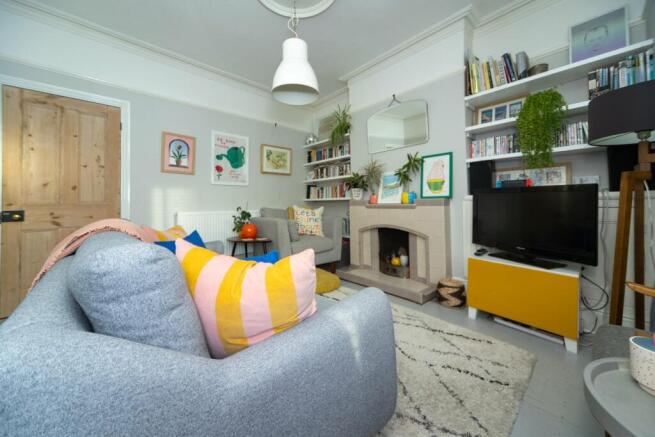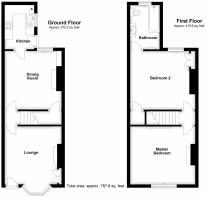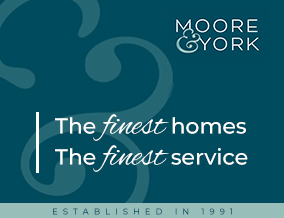
Shaftesbury Road, Leicester, LE3

- PROPERTY TYPE
Terraced
- BEDROOMS
2
- BATHROOMS
1
- SIZE
Ask agent
- TENUREDescribes how you own a property. There are different types of tenure - freehold, leasehold, and commonhold.Read more about tenure in our glossary page.
Freehold
Key features
- Delightful Character Home
- Westcotes Area
- Two Reception Rooms
- Modern Kitchen & Bathroom
- Two Large Double Bedrooms
- Superbly Presented Throughout
- Close To Local Amenities And Shopping
- Central Heating & Double Glazing
Description
A superbly presented and appointed, traditional Victorian terraced property with two large double bedrooms and two lovely reception rooms which really does deserved to be viewed to appreciate both the space available and the enviable internal ambience. The living spaces are double glazed and centrally heated and also include a modern re-fitted kitchen and bathroom all displaying the owners commitment to fashioning a home to be proud of. The house enjoys a great location in the Westcotes area of the city with handy access to local amenities, bus routes and to both the city centre and De Montfort university campus.
THE LOCAL AREA
This lovely home is set in the popular Westcotes area of Leicester and close to Bede Island and De Montfort university as well as local shopping, bus routes and amenities all close to hand.
ENERGY PERFORMANCE CERTIFICATE
The property has an EPC rating of 'ordered' for further information and to see the full report please visit: and use the postcode when prompted.
FRONT FORECOURT
With walling to the boundary and setting the property nicely back from the pavement, specimen hydrangea and leading internally via a panelled door with top light over to;
LOUNGE
3.60m x 3.53m (11' 10" x 11' 7") Min plus bay. A lovely, light, bay fronted room with traditional cornicing and ceiling rose with light point, radiator, striupped and painted boards and feature art-deco tiled fireplace with display shelves at either side of the chimney breast.
DINING ROOM
3.64m x 3.53m (11' 11" x 11' 7") A second good sized reception room with a very useful, large under-stairs store and window to the rear elevation, radiator, ceiling light, picture rail and another fantastic art deco style tiled fireplace.
FITTED KITCHEN
2.75m x 1.83m (9' 0" x 6' 0") Attractively fitted with contemporary shaker style units to both base and eye level, contrasting wood block worktops and tiled surrounds plus space for appliances, wall mounted modern boiler and Upvc door and window to the side elevation.
FIRST FLOOR LANDING
With access doors to front and rear leading to the two spacious double bedrooms and the rear bedroom then leading on to the bathroom.
MASTER BEDROOM
4.04m x 3.60m (13' 3" x 11' 10") A large double room with Upvc window positioned fairly centrally to the front elevation, coved ceiling with light point, radiator and cast-iron fireplace feature.
BEDROOM TWO
4.04m x 3.64m (13' 3" x 11' 11") A further large double which has a Upvc window to the rear elevation, lovely victorian style fireplace with mantlepiece and storage adjacent to the chimney breast. Ceiling light point and useful storage cupboard over the stairwell. A door and step down at the rear leads off to;
BATHROOM
2.75m x 1.83m (9' 0" x 6' 0") An attractively presented room with a relaxing feel and a three piece suite comprising wash-basin inset to vintage storage unit, WC and contemporary panelled bath with shower and full height tiled surround, towel radiator, ceiling light point and opaque Upvc window to the rear elevation.
REAR GARDEN
The enclosed garden is accessed by way of a shared entryway with the immediate space laid to slabbing to provide a sheltered seating space adjacent to the two outhouses then giving way to a grassed area with shrubbery and walling to the boundaries.
SERVICES
All main services are understood to be available. Central heating is gas-fired, Electric power and lighting points are fitted throughout the property.
TENURE
Understood to be Freehold.
COUNCIL TAX BAND
We understand that the property has a council tax rating of 'A' via Leicester City Council.
MAKING AN OFFER
In service to our Vendors, we have a responsibility to ensure that all potential buyers are in a position to proceed with any offer made and would therefore ask any potential purchaser to discuss with our Mortgage Advisor to establish how they intend to fund their purchase. We offer Independent Financial Advice and are able to source mortgages from the whole of the market, helping you secure the best possible deal and potentially saving you money.
If you are making a cash offer, we will ask you to confirm the source and availability of your funds in order to present your offer in the best possible light to our Vendor.
PLOT/FLOOR PLANS
Purchasers should note that the floor/Plot plan(s) included within the property particulars is/are intended to show the relationship between rooms/boundaries and do not necessarily reflect exact dimensions. Plans are produced for guidance only and are not necessarily to scale. Purchasers must satisfy themselves of matters of importance regarding dimensions or other details by inspection or advice from their Surveyor or Solicitor.
IMPORTANT INFORMATION
Measurements or distances are approximate. The text, photographs and plans are for guidance only and are not necessarily comprehensive. It should not be assumed that the property has all necessary planning, building regulation or other consents. Moore & York have not tested any services, equipment or facilities. Purchasers must satisfy themselves by inspection or otherwise. We have not made any investigations into the existence or otherwise of any issues concerning pollution of land, air or water contamination and the purchaser is responsible for making his own enquiries in this regard.
For clarification we wish to inform any prospective purchasers that we have prepared these sales particulars as a general guide. They must not be relied upon as statements of fact. We have not carried out a detailed survey, nor tested the services, heating systems, appliances and specific fittings. Room sizes should not be relied upon for carpets and furnishings. If there are points which ...
PROPERTY INFORMATION QUESTIONNAIRE (PIQ)
The Vendor(s) of this property has (have) completed a Property Information Questionnaire which provides prospective purchasers with important information about the property which you may wish to consider before viewing or making an offer. Please enquire if you would like to view a copy.
Brochures
Brochure 1- COUNCIL TAXA payment made to your local authority in order to pay for local services like schools, libraries, and refuse collection. The amount you pay depends on the value of the property.Read more about council Tax in our glossary page.
- Band: A
- PARKINGDetails of how and where vehicles can be parked, and any associated costs.Read more about parking in our glossary page.
- Permit
- GARDENA property has access to an outdoor space, which could be private or shared.
- Yes
- ACCESSIBILITYHow a property has been adapted to meet the needs of vulnerable or disabled individuals.Read more about accessibility in our glossary page.
- No wheelchair access
Shaftesbury Road, Leicester, LE3
Add an important place to see how long it'd take to get there from our property listings.
__mins driving to your place
Get an instant, personalised result:
- Show sellers you’re serious
- Secure viewings faster with agents
- No impact on your credit score

Your mortgage
Notes
Staying secure when looking for property
Ensure you're up to date with our latest advice on how to avoid fraud or scams when looking for property online.
Visit our security centre to find out moreDisclaimer - Property reference 28489837. The information displayed about this property comprises a property advertisement. Rightmove.co.uk makes no warranty as to the accuracy or completeness of the advertisement or any linked or associated information, and Rightmove has no control over the content. This property advertisement does not constitute property particulars. The information is provided and maintained by Moore & York, Covering Leicestershire. Please contact the selling agent or developer directly to obtain any information which may be available under the terms of The Energy Performance of Buildings (Certificates and Inspections) (England and Wales) Regulations 2007 or the Home Report if in relation to a residential property in Scotland.
*This is the average speed from the provider with the fastest broadband package available at this postcode. The average speed displayed is based on the download speeds of at least 50% of customers at peak time (8pm to 10pm). Fibre/cable services at the postcode are subject to availability and may differ between properties within a postcode. Speeds can be affected by a range of technical and environmental factors. The speed at the property may be lower than that listed above. You can check the estimated speed and confirm availability to a property prior to purchasing on the broadband provider's website. Providers may increase charges. The information is provided and maintained by Decision Technologies Limited. **This is indicative only and based on a 2-person household with multiple devices and simultaneous usage. Broadband performance is affected by multiple factors including number of occupants and devices, simultaneous usage, router range etc. For more information speak to your broadband provider.
Map data ©OpenStreetMap contributors.
