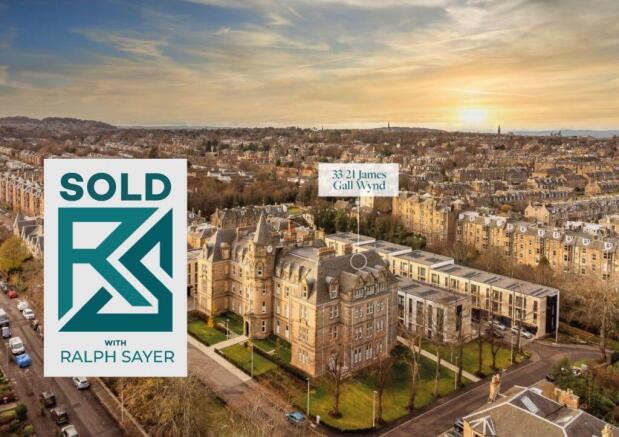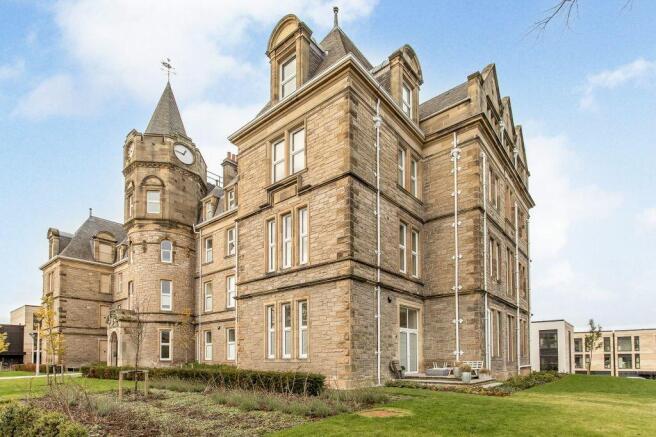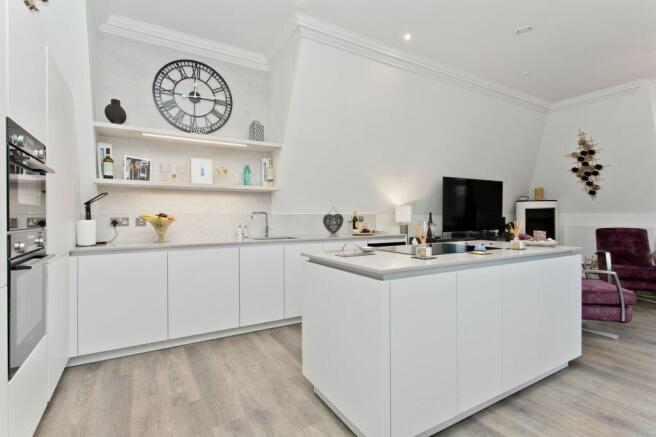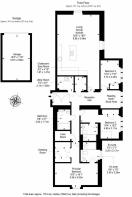
Apartment 21, 33 James Gall Wynd, Newington, Edinburgh, EH16 5FG

- PROPERTY TYPE
Penthouse
- BEDROOMS
3
- BATHROOMS
3
- SIZE
1,668 sq ft
155 sq m
- TENUREDescribes how you own a property. There are different types of tenure - freehold, leasehold, and commonhold.Read more about tenure in our glossary page.
Freehold
Key features
- Secluded penthouse apartment with high ceilings
- Magnificent city views, including Arthur's Seat
- Top-spec CALA development with shared lift service
- Bright and airy interiors featuring elegant decor
- Secure video entry system and grand shared lobby
- Reception hall with study area, storage, linen room, boot/cloakroom, and utility room
- Top-range integrated kitchen open to spacious multi-aspect dining and living area
- South-facing principal suite with fitted dressing room and en-suite shower room
Description
Property Features:
- Central Southside conservation area
- Magnificent city views, including Arthur’s Seat
- Top-spec CALA development with shared lift service
- Secluded penthouse apartment with high ceilings
- Bright and airy interiors featuring elegant décor
- Secure video entry system and grand shared lobby
- Reception hall with study area, storage, linen room, boot/cloakroom, and utility room
- Top-range integrated kitchen open to:
- Spacious multi-aspect dining and living area
- South-facing principal suite with fitted dressing room and en-suite shower room
- Two further double bedrooms with storage (one with en-suite shower room)
- Bathroom with shower-over-bath
- Gas central heating, double glazing, iMist fire suppression system and noise-reducing insulation
- Shared access to expansive maintained gardens
- Sandstone clad extra-large secure garage for private use
- Shared access to electric vehicle car charging point
This three-bedroom penthouse promises unrivalled views, encompassing nearby Arthur’s Seat and Salisbury Crags. It lies within the historic Clockhouse Apartments, part of CALA’s prestigious Newington Residences, in a leafy conservation area south of the city centre. This recent redevelopment of The Royal Blind School, a Victorian complex sits on 3.5 acres of well-maintained grounds with landscaped gardens and private garage parking. The impressive apartment has airy high ceilings and a minimalist design enhanced by beautiful accent décor and superior finishings.
From a secure communal lobby with keyless entry, a lift shared with just two other residences rises to the apartment on its own private landing. Stepping inside, you are greeted by a reception hall with a bright reading nook/study area at one end. The hall features capacious storage, a walk-in boot/cloakroom, a walk-in linen room and a utility room. Its elegant décor and quality Amtico flooring perfectly showcase the impeccable modern finish to follow.
From the hall, you step into the heart of the home - a sizeable open-plan area with Amtico flooring and captivating views from multiple aspects. Designated zones accommodate seated dining and relaxation, with the sitting area boasting an ultra-realistic Dimplex electric fire from their innovative Optimyst® range. In one corner, a sleek all-white kitchen features an impressive a central island, premium Silestone worktops, and illuminated display shelves.
The kitchen is a cooking enthusiast’s dream, well-equipped with integrated top-brand appliances, including a fan oven and a combi microwave fan oven, an induction hob with ceiling extraction, and a fridge, a freezer, a wine cooler, and a dishwasher (All Siemens). There is also a Quooker boiling water tap and, in the hall’s utility room, an under-counter freezer and a Siemens washer/dryer.
The three softly carpeted double bedrooms enjoy the serenity of open vistas. Each room has attractive fitted wardrobes – both the principal suite and second bedroom enjoy dressing areas. One of the bedrooms, which captures fantastic views of The Crags, is currently set up as a cosy additional sitting area.
The apartment is well-served by multiple bathrooms, all with a tastefully understated finish. The principal suite and second bedroom each boast beautiful en-suite shower rooms including vanity storage and walk-in rainfall showers. Additionally, the family bathroom which is handily accessible from the hall benefits from a shower-over-bath and vanity storage.
Maintained by a property factor, the Newington Residences feature landscaped gardens with swathes of green lawns bordered by leafy trees – a shared outdoor space for all residents to enjoy.
On-site, there is an extra-large sandstone clad lock-up garage with power and powered door exclusive to the property. Additionally, there is shared access to an electric vehicle charging point.
Factors: The development is managed by Ross and Liddell for an annual fee of approximately £2,400. This fee includes the cleaning, lighting and maintenance for all communal areas, included garden works, lift maintenance, electricity for communal areas, window cleaning, annual tree survey, annual roof survey.
Brochures
Brochure- COUNCIL TAXA payment made to your local authority in order to pay for local services like schools, libraries, and refuse collection. The amount you pay depends on the value of the property.Read more about council Tax in our glossary page.
- Band: G
- PARKINGDetails of how and where vehicles can be parked, and any associated costs.Read more about parking in our glossary page.
- Garage,Off street,Private,Residents
- GARDENA property has access to an outdoor space, which could be private or shared.
- Communal garden
- ACCESSIBILITYHow a property has been adapted to meet the needs of vulnerable or disabled individuals.Read more about accessibility in our glossary page.
- Ask agent
Energy performance certificate - ask agent
Apartment 21, 33 James Gall Wynd, Newington, Edinburgh, EH16 5FG
Add an important place to see how long it'd take to get there from our property listings.
__mins driving to your place
Get an instant, personalised result:
- Show sellers you’re serious
- Secure viewings faster with agents
- No impact on your credit score



Your mortgage
Notes
Staying secure when looking for property
Ensure you're up to date with our latest advice on how to avoid fraud or scams when looking for property online.
Visit our security centre to find out moreDisclaimer - Property reference 245620. The information displayed about this property comprises a property advertisement. Rightmove.co.uk makes no warranty as to the accuracy or completeness of the advertisement or any linked or associated information, and Rightmove has no control over the content. This property advertisement does not constitute property particulars. The information is provided and maintained by Ralph Sayer, Edinburgh. Please contact the selling agent or developer directly to obtain any information which may be available under the terms of The Energy Performance of Buildings (Certificates and Inspections) (England and Wales) Regulations 2007 or the Home Report if in relation to a residential property in Scotland.
*This is the average speed from the provider with the fastest broadband package available at this postcode. The average speed displayed is based on the download speeds of at least 50% of customers at peak time (8pm to 10pm). Fibre/cable services at the postcode are subject to availability and may differ between properties within a postcode. Speeds can be affected by a range of technical and environmental factors. The speed at the property may be lower than that listed above. You can check the estimated speed and confirm availability to a property prior to purchasing on the broadband provider's website. Providers may increase charges. The information is provided and maintained by Decision Technologies Limited. **This is indicative only and based on a 2-person household with multiple devices and simultaneous usage. Broadband performance is affected by multiple factors including number of occupants and devices, simultaneous usage, router range etc. For more information speak to your broadband provider.
Map data ©OpenStreetMap contributors.





