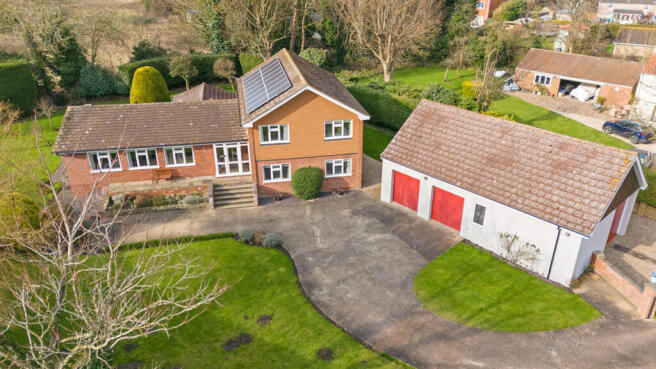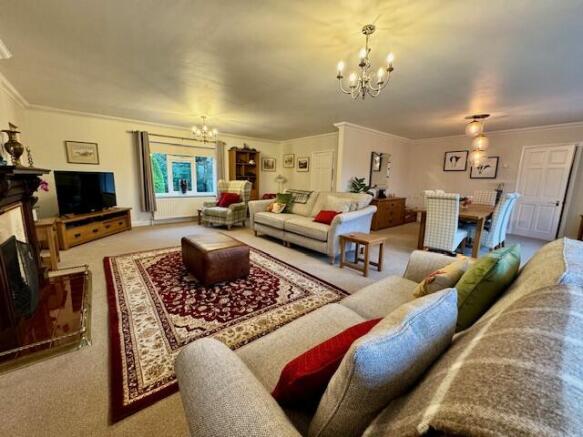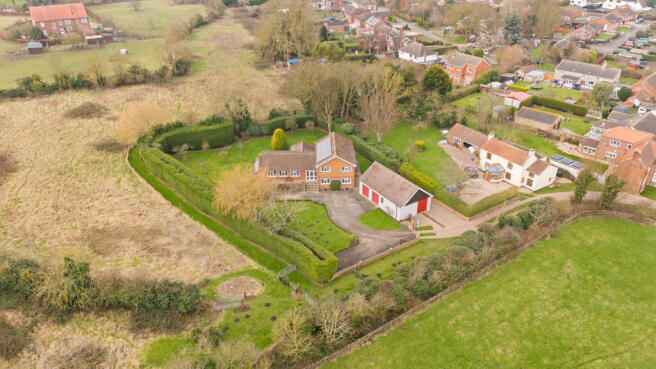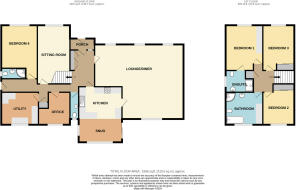The Bus House Buttgate Grainthorpe Louth LN11 7HR

- PROPERTY TYPE
Detached
- BEDROOMS
4
- BATHROOMS
2
- SIZE
Ask agent
- TENUREDescribes how you own a property. There are different types of tenure - freehold, leasehold, and commonhold.Read more about tenure in our glossary page.
Freehold
Description
An extremely spacious detached house situated on the edge of this coastal village and positioned at the end of private lane and standing in a plot of approximately 2/3 of an acre plot (sts). The property has a split level design and we understand was built sometime during the mid-1970s. It also includes a large detached garage which has an internal area of approximately 74 m²/ 783sqft and is a real feature of this property having originally been built for the horse drawn village bus. EPC rating D.
Front Entrance Porch
The front entrance steps lead to the entrance porch with uPVC double glazed front door and side windows, Victorian style geometric tiled floor, glazed internal door opening to:
Entrance Hall
With built-in cloaks cupboard and further storage cupboard, radiator, coved ceiling and doors to the lounge and kitchen.
Cloak Room
0.84m x 2.57m
With modern two piece white suite a close coupled toilet & concealed cistern, vanity wash basin, tiled flooring, uPVC double glazed window, chrome heated towel rail/radiator, access to roof space.
Lounge Diner
5.85m x 7.39m
The extremely spacious room has a Victorian style fireplace housing LPG gas fire, cornicing to ceiling, three uPVC double glazed windows to front elevation and further uPVC double glazed window to rear elevation, radiators.13'7" x 8"4' (4.18m x 2.59m) &
Breakfast Kitchen
4m x 5.59m
This room enjoys elevated views of the rear garden and has a modern fitted kitchen comprising of a range of wall & base cupboards, granite effect worktops and matching breakfast bar, stainless steel sink having mini sink, drainer board and mixer tap, integrated electric oven and induction hob with extractor hood over, tiled splash backs, integrated fridge freezer, radiator, wood effect ceramic floor tiles, two uPVC double glazed windows having views over rear garden, radiator, uPVC double glazed patio door providing access to the large elevated patio area.
Lower Ground Floor
This flexible part of the property could be used as a separate self contained annexe if required.
Side Entrance Hallway
With uPVC double glazed external door, Victorian style geometric flooring, radiator, stairs up to main entrance hall, built in storage cupboard.
Sitting Room / Bedroom 5
3.08m x 5.59m
With uPVC double glazed window, radiator.
Office/ Bedrrom 6
2m x 3.29m
With uPVC double glazed window, radiator, laminate flooring. Measurement extending to 2.98 m.
Utility Room
3.09m x 3.55m
With fitted wall and base cupboards, granite effect worktops, resin sink and drainer board, uPVC double glazed window, Victorian style geometric tiled floor, vent for tumble dryer and plumbing for washing machine, Camray oil fired central heating boiler and timer control.
Bedroom 4
3.43m x 4.1m
With fitted mirror fronted wardrobe, radiator, uPVC double glazed window.
Shower Room
1m x 2.32m
With three piece white suite comprising of a tiled shower cubicle housing electric shower, wash basin, close couple toilet, tiled walls and floor, uPVC double glazed window, extractor fan & water softener.
First Floor Landing
With built-in airing cupboard housing hot water cylinder and storage shelving over, access to roof space having a pull down loft ladder.
Bedroom 1
3.67m x 4.63m
With uPVC double glazed window, radiator, built-in wardrobes and chest of drawers, coved ceiling. Maximum depth measurement.
En-Suite Shower Room
1.7m x 2.1m
With a modern white suite comprising of a large tiled shower cubicle housing mains fed shower, vanity wash basin and fitted cupboards, toilet with concealed cistern, part tiled wall, radiator, new uPVC double glazed window and extractor fan. Minimum width measurement.
Bedroom 2
2.96m x 4.25m
With uPVC double glazed window, radiator, coved ceiling and built-in wardrobe.
Bedroom 3
2.98m x 4.25m
With uPVC double glazed window, radiator, built-in wardrobe. Maximum depth measurement.
Family Bathroom
3.08m x 3.56m
This spacious bathroom comprises of a panel bath having telephone shower tap, close couple toilet, wash basin, tiled shower cubicle housing mains fed shower, radiator, built-in cupboards, chest of drawers and shelving unit, part tiled walls, radiator, uPVC double glazed window.
Outside
The property is approached by a gravel lane which is in the ownership of the property and which then leads to a gated concrete driveway providing ample parking for numerous vehicles and access to the former bus garage. The spacious gardens surrounding the property include shaped lawns, flower & shrub beds , PVC oil storage tank, fruit trees and semi-mature trees as well as a large elevated sandstone paved patio area having attractive views of the garden and a wind out sun canopy. To the rear of the house is a cold water tap.
Former Bus Gararge
6.58m x 11.28m
We are informed by the owner that this large building was built in 1906 in order to store the village horse drone bus and horses that travelled up to Cleethorpes and down to Mablethorpe on a regular basis. The garage has been previously used to store classic cars and has great potential for further development into a variety of uses and would be ideal for someone working from home or to convert into a residential annex (subject to or necessary local authority consents). The garage has two roller shutter garage doors, large timber double doors to front elevation ( Ideal for access of a caravan/motorhome), further pedestrian access door to rear elevation, numerous power points, lighting and drainage.
There is a partitioned office/store within the garage which has fitted wall and base cupboards and worktops.
Services
The property understood electricity & mains drainage. Oil fired central heating. The property has solar panels which we are informed by the seller that they were installed in 2013 and provide a feeding tariff which is guaranteed until 2033. This provides a tariff return.
Tenure
The property is understood to be freehold.
Council Tax Band
According to the government's online portal, the property is currently in Council Tax Band D.
Viewing Arrangements
Viewing strictly by appointment only through our Louth office.
Louth office open from Monday to Friday 9 am to 5 pm and Saturday to 9 am to 1 pm.
Please Note
The adjoining land owner has a right of way over the gravel lane next to the driveway which provides access to a paddock adjacent to the property. The access can only be used..........Prospective purchasers are advised to discuss any particular points likely to affect their interest in the property with one of our property consultants who have seen the property in order that you do not make a wasted journey.
Thinking Of Selling?
Getting the best price requires market knowledge and marketing expertise. If you are thinking of selling and want to benefit from over 150 years of successful property marketing, we can arrange for one of our valuers to give you a free market appraisal and advice on the most suitable marketing package for your property.
Mobile
We understand from the Ofcom website there is limited coverage from EE, Three and Vodafone inside and likely coverage from EE, Three, Vodaphone and 02 outside.
Broadband
We understand from the Ofcom website that standard broadband is available at this property with a standard download speed of 19 Mbps and an upload speed of 1 Mbps and a superfast download 80 Mbps and upload speed of 20 Mbps. Openreach network is available.
- COUNCIL TAXA payment made to your local authority in order to pay for local services like schools, libraries, and refuse collection. The amount you pay depends on the value of the property.Read more about council Tax in our glossary page.
- Band: D
- PARKINGDetails of how and where vehicles can be parked, and any associated costs.Read more about parking in our glossary page.
- Yes
- GARDENA property has access to an outdoor space, which could be private or shared.
- Yes
- ACCESSIBILITYHow a property has been adapted to meet the needs of vulnerable or disabled individuals.Read more about accessibility in our glossary page.
- Ask agent
The Bus House Buttgate Grainthorpe Louth LN11 7HR
Add an important place to see how long it'd take to get there from our property listings.
__mins driving to your place
Get an instant, personalised result:
- Show sellers you’re serious
- Secure viewings faster with agents
- No impact on your credit score



Your mortgage
Notes
Staying secure when looking for property
Ensure you're up to date with our latest advice on how to avoid fraud or scams when looking for property online.
Visit our security centre to find out moreDisclaimer - Property reference L807253. The information displayed about this property comprises a property advertisement. Rightmove.co.uk makes no warranty as to the accuracy or completeness of the advertisement or any linked or associated information, and Rightmove has no control over the content. This property advertisement does not constitute property particulars. The information is provided and maintained by John Taylors, Louth. Please contact the selling agent or developer directly to obtain any information which may be available under the terms of The Energy Performance of Buildings (Certificates and Inspections) (England and Wales) Regulations 2007 or the Home Report if in relation to a residential property in Scotland.
*This is the average speed from the provider with the fastest broadband package available at this postcode. The average speed displayed is based on the download speeds of at least 50% of customers at peak time (8pm to 10pm). Fibre/cable services at the postcode are subject to availability and may differ between properties within a postcode. Speeds can be affected by a range of technical and environmental factors. The speed at the property may be lower than that listed above. You can check the estimated speed and confirm availability to a property prior to purchasing on the broadband provider's website. Providers may increase charges. The information is provided and maintained by Decision Technologies Limited. **This is indicative only and based on a 2-person household with multiple devices and simultaneous usage. Broadband performance is affected by multiple factors including number of occupants and devices, simultaneous usage, router range etc. For more information speak to your broadband provider.
Map data ©OpenStreetMap contributors.




