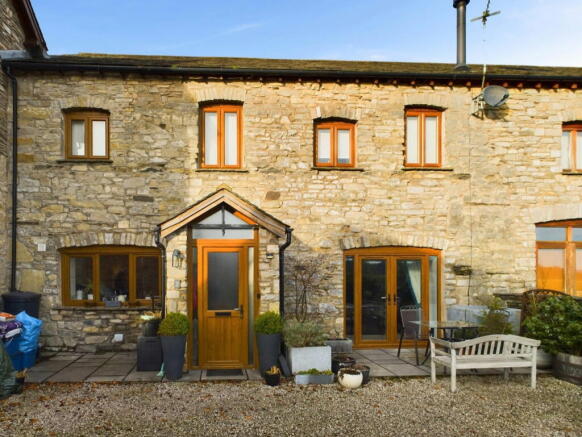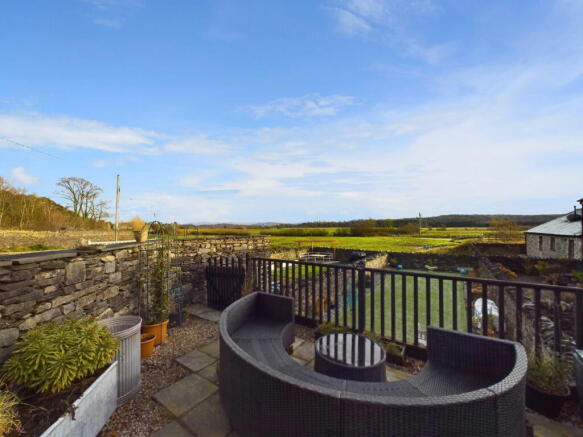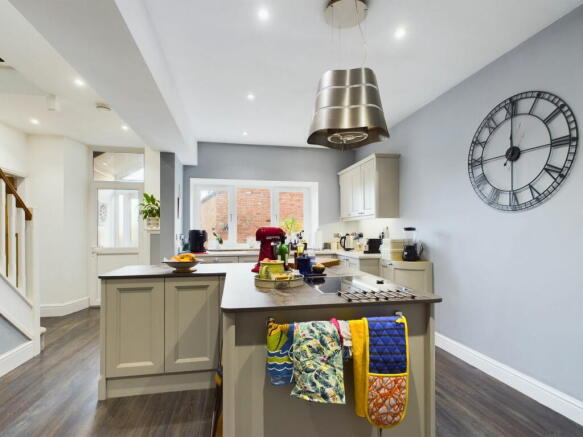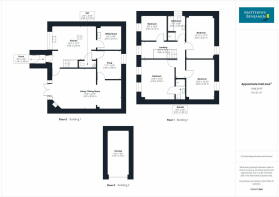2 Wilson House, Kendal Road, Lindale, Cumbria LA11 6QR

- PROPERTY TYPE
Barn Conversion
- BEDROOMS
4
- BATHROOMS
2
- SIZE
1,942 sq ft
180 sq m
- TENUREDescribes how you own a property. There are different types of tenure - freehold, leasehold, and commonhold.Read more about tenure in our glossary page.
Ask agent
Key features
- Two Story Barn Conversion
- Log Burning Stove in Lounge
- 4 Bedrooms
- Master Suite with En Suite shower room
- Extensive Boarded Loft Space
- Private Gated Driveway
- Garage
- Front and Rear Garden
Description
Located in a small hamlet of barn conversions near to Lindale and Grange-over-Sands, this stunning two story property offers generous family accommodation over two floors with parking, garden and a single garage. The house comprises four spacious double bedrooms, one with ensuite and a family bathroom. The ground floor features a practical entrance hall, understairs WC and utility room, along
with a contemporary kitchen linked to a cosy snug and onwards to a family living room with diningarea, providing ample spaces for family time.
The property also includes a garage, ensuring ample storage and parking space for 3-4 vehicles. The property benefits from a generous south east facing garden and patio area. Please note that the property has occupancy condition and therefor is restricted to being a permanent home for a buyer who is living in Cumbria or moving to Cumbria to work.
Wilson House is located just 2.5 miles from the seaside town of Grange-over-Sands, and is just ½ mile from the peaceful hamlet of Lindale. Located just off the A590 it’s a great location for anyone working locally and looking for a semi rural setting without being isolated. Access to the M6 is at J36 and the nearest station on the west coast railway line is at Oxenholme with a station at Grange over Sands on the branch line between Carnforth and Barrow. There is a good range of shops in Grange-over-Sands including Higginsons Butchers and Grange Bakery. A wider range of shops and amenities are to be found in the nearby larger town of Kendal (11 miles). Theres two primary schools within 2 miles, Dean Barwick School in Witherslack, Lindale CofE in Lindale and there is also a larger primary school 3 miles away in Grange-Over-Sands, with secondary schools in nearby Cartmel and Milnthorpe.
Accommodation
Entrance Porch
Extended out by the present owners, the entrance vestibule offers ample space to kick off shoes, boots and has hanging for coats.
Kitchen
A fabulous kitchen fitted by Lakeland Kitchens of Kendal, finished with light grey shaker style cabinets and complimented by both a white Silestone worktop and a lyra dark Denton Trilium island worktop. The kitchen is fitted with a range of Neff appliances including two ovens with integrated microwave, integrated steam function and warming cabinet, dishwasher, fridge and induction hob with Erica extractor over hob including lighting. There is an inset sink unit and the central island has a breakfast bar and bar stools. The kitchen has a large window to the front aspect enjoying pleasant views and a matching Silestone deep window sill.
Utility Room
Located at the rear of the kitchen is a purpose utility space housing plumbing for a washing machine, space for dryer, wall and base units incorporating a stainless steel sink unit and drainer and space for an extra fridge/freezer. There is also plenty of storage for coats and shoes and has a tiled floor finish and backsplashes. The oil fired boiler is also housed in the utility room.
Cloakroom
Accessed direct from the kitchen, a downstairs facility with WC and hand wash basin, heated towel rail.
Snug
Accessible from both the kitchen and the living room via a fully glazed doors, this fabulously versatile room is currently used as a snug and TV room but could be utilized for several uses including an office, dining area. There is a high level window.
Living Room
A splendid family living area benefitting from French patio doors at the front offering views across the courtyard and to the open countryside and fields beyond. The sitting room area has a corner fireplace with inset log burning stove, and the room is finished with an excellent range of spot lighting. The dining area is set to the rear of the living area with paneling to the lower walls giving the room plenty of character and finished with a high level window and two hanging ceiling lights.
First Floor
A generous and open landing with ample space for a study area and desk, giving access to the bedrooms, bathroom and master suite. There is a loft hatch with pull down ladder to an extensive boarded loft space with potential subject to planning for further accommodation if required.
Master Bedroom Suite
A very spacious bedroom suite benefitting from two windows providing plenty of light throughout and excellent countryside views. The bedroom has plenty of space for wardrobes and is fitted with excellent spot lighting.
Ensuite Shower Room
Fully tiled shower room suite comprising walk in shower with raindrop shower head and hand attachment, vanity unit with wash basin and WC and mirrored cabinets. The bathroom is finished with a towel radiator and extractor fan.
Bedroom Two
A second double bedroom, with ample space for a double bed and wardrobes. There is a window to the rear aspect and spot lighting.
Bedroom Three
A good size third double bedroom with plenty of space for wardrobes, window to the rear aspect.
Bedroom Four
A fourth bedroom with a window to the front aspect enjoying excellent views.
Bathroom
A family bathroom with paneled bath with hand shower attachment, shower cubicle with raindrop shower head and attachment, WC and pedestal wash basin with built in storage under. The bathroom is finished with part tiled walls and floor, spot lights, towel radiator and extractor.
Outside
To the front of the property is a private gated drive and courtyard offering space to park or equally a pleasant courtyard garden for patio furniture, with external tap and electric double socket. There is a further parking space in front of the garage located in a block just a few yards away from the property. The large graveled courtyard area immediately adjacent to the house can be accessed from the living area via the French doors, this leads to a paved patio area ideal for alfresco entertaining and enjoys the sun all day long and is a great area for family get togethers. The garden continues down a couple of steps to a generous artificial lawn bordered with shingled border and electric double socket. The oil tank is located on the lower garden and there is ample space for a shed.
Approach the property there is a row of 4 garages, and no.2 owns the second one on the left with double opening doors offering good storage and electric.
Tenure
Freehold. Occupancy condition applies.
Services
Oil fired central heating. Mains water and electric. Shared drainage plant.
Council Tax Band
D
Internet Speed
Superfast speed of 36 Mbps download and for uploading 6 Mbps available as per Ofcom website.
Occupancy Condition
The occupation of each of the dwellinghouses hereby permitted shall be limited to the following descriptions of persons;
a. A person employed, about to be employed, or last employed in the locality; or
b. A person who has, for the period of three years immediately preceding this occupation, had his only or principle residence in the locality.
In this condition “locality” shall mean the administrative County of Cumbria and the expression “person” shall include the dependents of a person residing with him or her or the widow or widower of such a person.
Directions
Leave Grange on the B5277 in the direction of Lindale and at the mini roundabout take the third exit continuing on the B5277. Pass the ACW automotive repairs garage and take the next left, follow the road round to the left and number 2 can be found on the left tucked away through a set of private gates.
For what3words app users enter: ///unwound.combines.earpiece
Brochures
Brochure 1- COUNCIL TAXA payment made to your local authority in order to pay for local services like schools, libraries, and refuse collection. The amount you pay depends on the value of the property.Read more about council Tax in our glossary page.
- Band: D
- PARKINGDetails of how and where vehicles can be parked, and any associated costs.Read more about parking in our glossary page.
- Garage,Allocated
- GARDENA property has access to an outdoor space, which could be private or shared.
- Private garden
- ACCESSIBILITYHow a property has been adapted to meet the needs of vulnerable or disabled individuals.Read more about accessibility in our glossary page.
- Ask agent
2 Wilson House, Kendal Road, Lindale, Cumbria LA11 6QR
Add an important place to see how long it'd take to get there from our property listings.
__mins driving to your place
Your mortgage
Notes
Staying secure when looking for property
Ensure you're up to date with our latest advice on how to avoid fraud or scams when looking for property online.
Visit our security centre to find out moreDisclaimer - Property reference S1166621. The information displayed about this property comprises a property advertisement. Rightmove.co.uk makes no warranty as to the accuracy or completeness of the advertisement or any linked or associated information, and Rightmove has no control over the content. This property advertisement does not constitute property particulars. The information is provided and maintained by Matthews Benjamin, Windermere. Please contact the selling agent or developer directly to obtain any information which may be available under the terms of The Energy Performance of Buildings (Certificates and Inspections) (England and Wales) Regulations 2007 or the Home Report if in relation to a residential property in Scotland.
*This is the average speed from the provider with the fastest broadband package available at this postcode. The average speed displayed is based on the download speeds of at least 50% of customers at peak time (8pm to 10pm). Fibre/cable services at the postcode are subject to availability and may differ between properties within a postcode. Speeds can be affected by a range of technical and environmental factors. The speed at the property may be lower than that listed above. You can check the estimated speed and confirm availability to a property prior to purchasing on the broadband provider's website. Providers may increase charges. The information is provided and maintained by Decision Technologies Limited. **This is indicative only and based on a 2-person household with multiple devices and simultaneous usage. Broadband performance is affected by multiple factors including number of occupants and devices, simultaneous usage, router range etc. For more information speak to your broadband provider.
Map data ©OpenStreetMap contributors.




