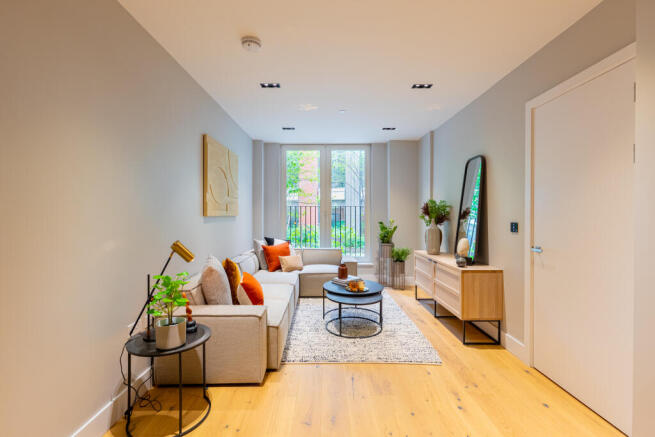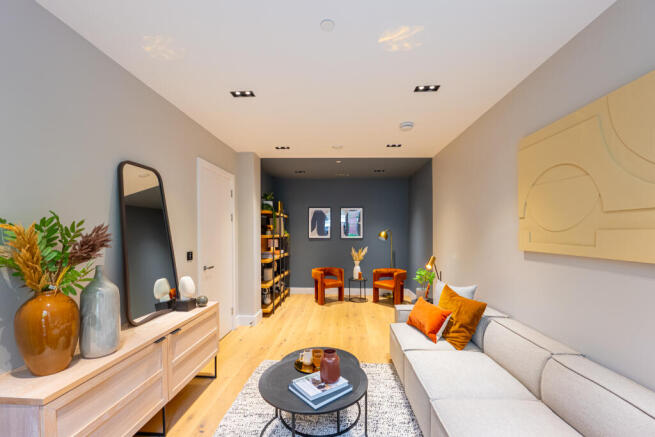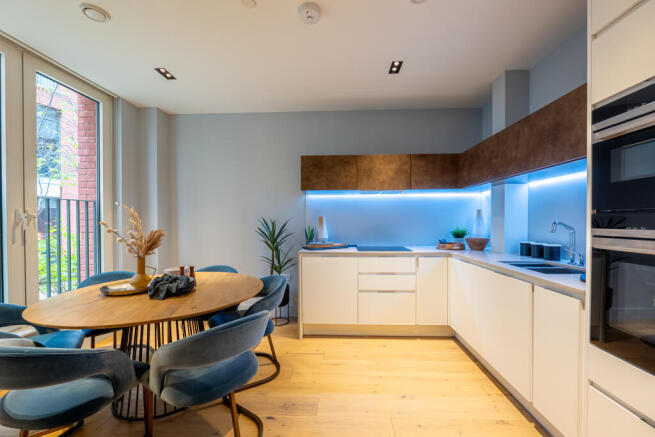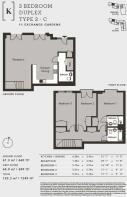Exchange Gardens, London, SW8

- PROPERTY TYPE
Flat
- BEDROOMS
3
- BATHROOMS
2
- SIZE
1,349 sq ft
125 sq m
Key features
- 3-bedroom duplex
- Private spa and gym featuring a 15-metre swimming pool
- Residence sauna and steam room
- Keybridge Club Lounge offering informal seating and flexible work space
- 24-hour concierge
- 0.3 miles to Vauxhall Station
- One acre of open landscaped space for residence
Description
The ground floor features an expansive reception area, ideal for relaxing and entertaining, alongside a sleek kitchen/dining area, fitted with premium appliances and elegant finishes. A conveniently located bathroom completes this floor, adding to the practical design.
The first floor boasts three generous bedrooms, The bedrooms are well-proportioned, offering flexibility for family living, guest rooms, or home office spaces. A stylish family bathroom on this level is finished to the highest standards.
This 3-bedroom duplex apartment features a high-specification interior with modern finishes throughout. The open-plan kitchen/dining area boasts sleek handleless cabinetry, composite stone worktops, and premium Siemens integrated appliances, including a fridge/freezer, induction hob, and dishwasher. The reception area orbedrooms are generously sized, each equipped with built-in wardrobes for maximum storage. The bathrooms are fitted with contemporary white sanitaryware, including a semi-recessed basin, wall-hung WC, and black-framed glass shower screens. The apartment also benefits from underfloor heating, wide plank engineered wood flooring, and recessed LED lighting, creating a luxurious and energy-efficient living environment. With attention to detail and high-quality materials throughout, this apartment offers both style and functionality for modern living.
Residents at Keybridge benefit from exclusive amenities, including a 24-hour concierge, state-of-the-art gym and spa, a luxurious 15m swimming pool, and beautifully landscaped one-acre gardens. Secure cycle storage and underground parking are also available for added convenience.
Situation
Keybridge is ideally situated in Vauxhall, a dynamic and well-connected area at the heart of London’s regeneration zone. Its central location places residents within easy reach of cultural landmarks, green spaces, and the best of London’s shopping and dining.
Keybridge enjoys exceptional transport links, making it one of London’s best-connected locations. The development is just a 6-minute walk from Vauxhall Station, a major transport hub offering access to the Victoria Line, National Rail services, and an extensive bus network. From here, central London is within easy reach, with Victoria just 6 minutes away by tube, Oxford Circus 9 minutes, and Waterloo only 4 minutes by train. The nearby Nine Elms Underground Station, less than 10 minutes on foot, connects residents to the Northern Line, further enhancing connectivity. For international travel, Gatwick Airport is accessible in 28 minutes by train, and Heathrow in 44 minutes, making Keybridge an ideal base for both business and leisure.
Despite its central location, Keybridge is surrounded by an abundance of green spaces. The City Park, directly across the street, features lavender gardens, a café, and open areas for relaxation. Just a short stroll away, the expansive Battersea Park offers riverside trails, boating lakes, and a zoo, providing a serene escape from city life. Residents can also enjoy the landscaped one-acre garden within the Keybridge development itself.
Keybridge is within easy reach of a variety of shopping destinations. For everyday essentials, a Sainsbury's and Waitrose are nearby. For more extensive shopping, Nine Elms Market offers a unique blend of independent stalls and food vendors, while the fashionable boutiques of King’s Road are just a short tube ride away.
The River Thames is just an 8-minute walk from Keybridge, offering beautiful riverside paths perfect for walking, running, or cycling. Iconic landmarks such as the Tate Britain and the Palace of Westminster are easily accessible from the Thames Path, adding to the appeal of this location.
Additional Information
Bike storage available, each block has a secure bike storage room accessible by fob key.
New Build Warranty
Leasehold
Images advertised are of the show apartment
Brochures
Brochure- COUNCIL TAXA payment made to your local authority in order to pay for local services like schools, libraries, and refuse collection. The amount you pay depends on the value of the property.Read more about council Tax in our glossary page.
- Ask agent
- PARKINGDetails of how and where vehicles can be parked, and any associated costs.Read more about parking in our glossary page.
- Yes
- GARDENA property has access to an outdoor space, which could be private or shared.
- Communal garden
- ACCESSIBILITYHow a property has been adapted to meet the needs of vulnerable or disabled individuals.Read more about accessibility in our glossary page.
- Ask agent
Energy performance certificate - ask agent
Exchange Gardens, London, SW8
Add an important place to see how long it'd take to get there from our property listings.
__mins driving to your place
About Hamptons - New Homes, London Residential Development
Fifth Floor, 6 Ramillies Street, London, W1F 7TY



Your mortgage
Notes
Staying secure when looking for property
Ensure you're up to date with our latest advice on how to avoid fraud or scams when looking for property online.
Visit our security centre to find out moreDisclaimer - Property reference a1n8d000000i737AAA. The information displayed about this property comprises a property advertisement. Rightmove.co.uk makes no warranty as to the accuracy or completeness of the advertisement or any linked or associated information, and Rightmove has no control over the content. This property advertisement does not constitute property particulars. The information is provided and maintained by Hamptons - New Homes, London Residential Development. Please contact the selling agent or developer directly to obtain any information which may be available under the terms of The Energy Performance of Buildings (Certificates and Inspections) (England and Wales) Regulations 2007 or the Home Report if in relation to a residential property in Scotland.
*This is the average speed from the provider with the fastest broadband package available at this postcode. The average speed displayed is based on the download speeds of at least 50% of customers at peak time (8pm to 10pm). Fibre/cable services at the postcode are subject to availability and may differ between properties within a postcode. Speeds can be affected by a range of technical and environmental factors. The speed at the property may be lower than that listed above. You can check the estimated speed and confirm availability to a property prior to purchasing on the broadband provider's website. Providers may increase charges. The information is provided and maintained by Decision Technologies Limited. **This is indicative only and based on a 2-person household with multiple devices and simultaneous usage. Broadband performance is affected by multiple factors including number of occupants and devices, simultaneous usage, router range etc. For more information speak to your broadband provider.
Map data ©OpenStreetMap contributors.




