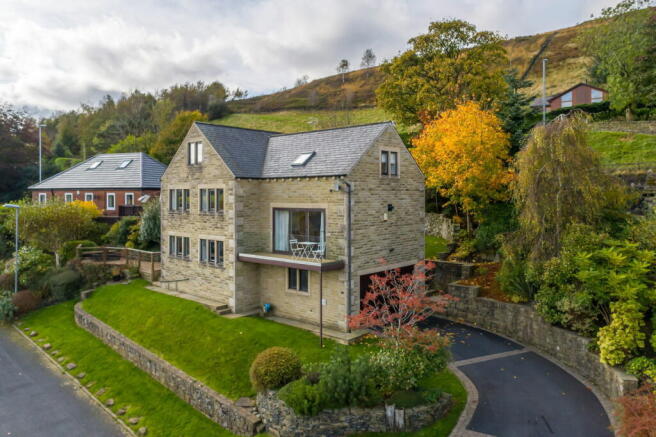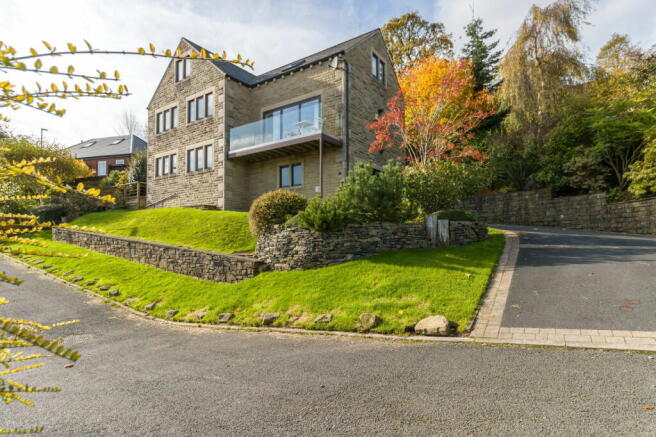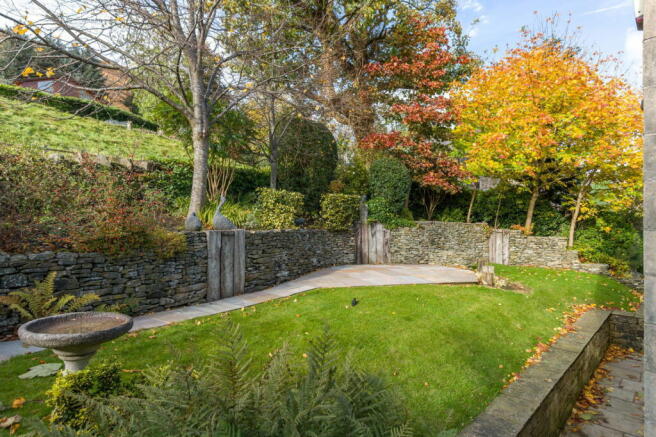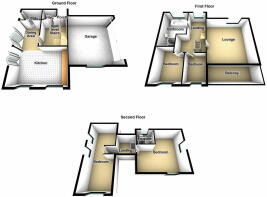
Marslands, Diggle, Saddleworth

- PROPERTY TYPE
Detached
- BEDROOMS
4
- BATHROOMS
2
- SIZE
1,754 sq ft
163 sq m
Key features
- Far Reaching Panoramic Views
- Beautiful Finish Throughout
- Four Bedrooms & Two Bath/Shower Rooms
- Double Garage with EV Charge Point
- Driveway Parking
- Bi-folding Doors From Lounge To Balcony
- Bi-folding Doors From Kitchen To Patio
- Well Kept Landscaped Gardens
- Walking Distance To Primary & High Schools
- Countryside Walks From The House
Description
Within a small secluded cul de sac of stone-built executive detached homes with stunning panoramic views over Diggle valley and the countryside beyond. The commanding position gives the home a real stance within its setting.
A lifestyle home suited to modern family living which is located to offer the perfect blend of nearby amenities and a semi-rural feel with an abundance of countryside walks from the house.
The fully landscaped gardens surround the property providing a mix of lawn, patios, seating areas and balcony to enjoy both shady and sunny areas throughout the day. There’s a diverse range of flower beds, mature shrubs and trees, stone walls and sleepers around the gardens.
Off road parking is provided by a sweeping driveway which leads to a double integral garage with remote vertical opening electric door and EV charge point.
The internal layout of the property offers a split level design with beautifully finished accommodation throughout.
The ground floor entrance has a tiled hallway leading to a contemporary fitted kitchen which is open plan to the dining area. The dual aspect windows give a wonderful feeling of space and light. The bi-folding doors with internal blinds offer level access from inside and out which is perfect for entertaining.
To the kitchen you'll find plenty of base and wall cupboards, large pull out drawers and a long central island with sink bowls/drainer finished in moulded Corian. Integrated appliances from Miele and Neff comprise two double ovens, microwave, five-ring induction hob, counter raising extractor fan, full height fridge and freezer and dishwasher. The central island has a four-space seating area to one end and a Quooker Cube tap with boiling, cold filtered and sparkling water.
Next to the kitchen there's a separate utility room with base and wall cupboards, Corian sink basin/drainer and work surface, wall-mounted system boiler and space for a washing machine and tumble dryer.
The ground floor also has a modern WC and access to the integral garage. A glass panelled staircase leads up to the first and second floors. The stairs, split level lounge and landing areas have wooden flooring.
The spacious and light-filled lounge has dual aspect windows and fitted shelving and storage units. There’s also a ‘hole in the wall’ enclosed gas fire for those cosy winter evenings. Bi-folding doors lead out onto the balcony with frameless glass balustrade, providing fantastic uninterrupted views over Diggle valley and Pots & Pans in the distance.
There are four double bedrooms, three with fitted carpeting and one with wood flooring. The master bedroom on the second floor has fitted wardrobes and an en-suite bathroom with wet-room shower, vanity unit and low level WC.
The other second floor bedroom offers a great versatile space and also has fitted furniture including double wardrobe, cupboards, drawers, shelving and desk area, which are beautifully made from maple.
The family bathroom with large wet-room shower, free-standing bathtub, vanity unit and low level WC, is huge and a sanctuary for relaxation.
The property has gas central heating with modern radiators. As well as tall/ladder-style radiators, the kitchen, dining area, family bathroom and en-suite bathroom all have underfloor heating.
Diggle Day Nursery, Primary School and Saddleworth High School are within a few minutes of the house on foot along with amenities such as the post office, chippy, cafes and pubs in the village and along the canal. All the many amenities of the larger Uppermill village are also a short walk away by road or scenic canal path. Greenfield railway station with direct links to Manchester, Huddersfield and Leeds is between a five and ten minute drive with the North West motorway network a little further afield.
To arrange your viewing contact West Riding 7 days a week.
Additional Information
TENURE: Leasehold 974 years remaining on lease - Solicitor to confirm.
GROUND RENT: £100 per annum
SERVICE CHARGE: n/a
COUNCIL BAND: F (£3,397.89 per annum.)
ENERGY RATING: C
INTERNET: Super Fibre
VIEWING ARRANGEMENTS: Strictly by appointment via West Riding.
Hallway
WC
Kitchen Area - 3.53m x 5.45m (11'6" x 17'10")
Dining Area - 2.65m x 3.03m (8'8" x 9'11")
Utility Room - 2.36m x 1.5m (7'8" x 4'11")
Landing
Lounge - 5.36m x 5.04m (17'7" x 16'6")
Balcony - 1.4m x 5.04m (4'7" x 16'6")
Bedroom - 3.04m x 3.06m (9'11" x 10'0") Minimum
Bedroom - 2.77m x 3.54m (9'1" x 11'7")
Bathroom - 4.55m x 3.03m (14'11" x 9'11")
Landing
Bedroom - 4.09m x 5.26m (13'5" x 17'3") Minimum
Ensuite - 2.05m x 1.88m (6'8" x 6'2")
Bedroom - 3.45m x 7.62m (11'3" x 25'0")
Double Garage - 5m x 5.4m (16'4" x 17'8")
Brochures
Brochure 1Brochure 2- COUNCIL TAXA payment made to your local authority in order to pay for local services like schools, libraries, and refuse collection. The amount you pay depends on the value of the property.Read more about council Tax in our glossary page.
- Band: F
- PARKINGDetails of how and where vehicles can be parked, and any associated costs.Read more about parking in our glossary page.
- Garage,Driveway
- GARDENA property has access to an outdoor space, which could be private or shared.
- Private garden,Patio
- ACCESSIBILITYHow a property has been adapted to meet the needs of vulnerable or disabled individuals.Read more about accessibility in our glossary page.
- No wheelchair access
Marslands, Diggle, Saddleworth
Add an important place to see how long it'd take to get there from our property listings.
__mins driving to your place
Your mortgage
Notes
Staying secure when looking for property
Ensure you're up to date with our latest advice on how to avoid fraud or scams when looking for property online.
Visit our security centre to find out moreDisclaimer - Property reference S1166902. The information displayed about this property comprises a property advertisement. Rightmove.co.uk makes no warranty as to the accuracy or completeness of the advertisement or any linked or associated information, and Rightmove has no control over the content. This property advertisement does not constitute property particulars. The information is provided and maintained by West Riding, Uppermill. Please contact the selling agent or developer directly to obtain any information which may be available under the terms of The Energy Performance of Buildings (Certificates and Inspections) (England and Wales) Regulations 2007 or the Home Report if in relation to a residential property in Scotland.
*This is the average speed from the provider with the fastest broadband package available at this postcode. The average speed displayed is based on the download speeds of at least 50% of customers at peak time (8pm to 10pm). Fibre/cable services at the postcode are subject to availability and may differ between properties within a postcode. Speeds can be affected by a range of technical and environmental factors. The speed at the property may be lower than that listed above. You can check the estimated speed and confirm availability to a property prior to purchasing on the broadband provider's website. Providers may increase charges. The information is provided and maintained by Decision Technologies Limited. **This is indicative only and based on a 2-person household with multiple devices and simultaneous usage. Broadband performance is affected by multiple factors including number of occupants and devices, simultaneous usage, router range etc. For more information speak to your broadband provider.
Map data ©OpenStreetMap contributors.









