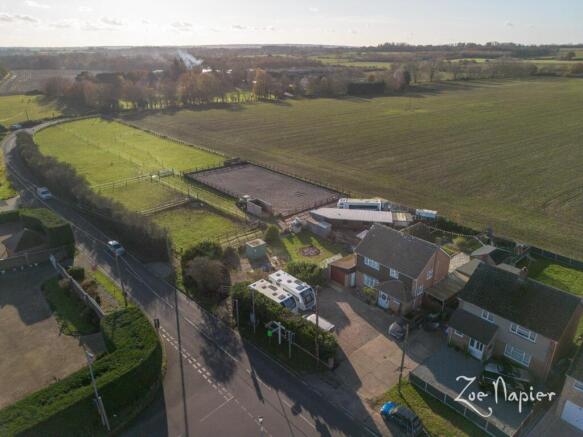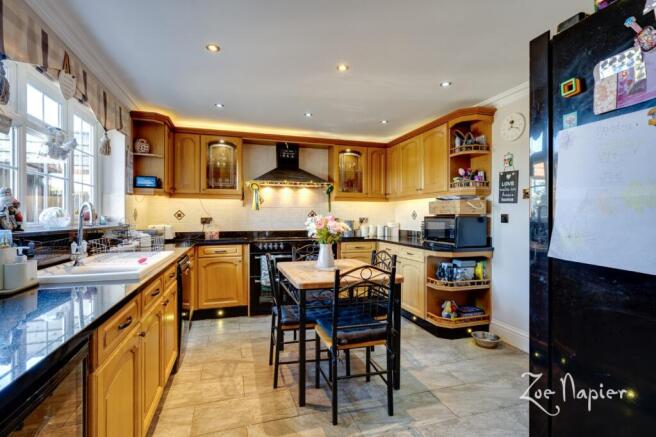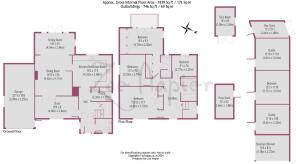
Witham

- PROPERTY TYPE
Detached
- BEDROOMS
4
- BATHROOMS
2
- SIZE
Ask agent
- TENUREDescribes how you own a property. There are different types of tenure - freehold, leasehold, and commonhold.Read more about tenure in our glossary page.
Freehold
Key features
- Three/ Four Stables
- Secluded West Facing Grounds
- Four Double Bedrooms
- Wonderful Vaulted Principal Bedroom Suite With Sensational Views
- En Suite To Principal Bedroom
- Generous Sitting/ Dining Room
- Leased Two Acre Paddock (stls) With Manege
- Large Driveway Providing Ample Off-Street Parking
- Well Presented Throughout
- Detached Single Garage & Outbuilding
Description
An excellent entry level equestrian residence with stabling and panoramic views over farmland
What We Say at The Zoe Napier Group
This property really is a rare entity….. a good sized, well-presented family home with excellent adjoining equestrian facilities, providing the perfect set up to live at home in harmony with your equine companions! Being located a short drive away from the town’s railway station will undoubtedly appeal to discerning commuters that require good access into London.
What the Owners Say
It has been a joy to live here harmoniously for the last 20 years, we constructed the stabling block some time ago to allow us to have our horses at home and when the adjoining parcel of land became available, we jumped at the chance to lease it as it completed the package for us! It will be a terrible wrench for us to leave but we have decided to re-locate to the Essex/ Suffolk borders to be closer to friends and family and pass the baton onto the next family.
History & Background
This spacious family home is believed to have been originally constructed in the1970’s with later additions and enjoys a welcoming entrance hall that provides access to two generous reception rooms and a spacious kitchen/breakfast room.
The first floor enjoys an impressive, vaulted principal bedroom suite with en suite shower room and boasts spectacular views over the adjoining farmland, whilst the three remaining double bedrooms are all serviced by the family bathroom.
The delightful West facing grounds are extremely secluded, enjoy splendid views and incorporate two detached garages/ workshops, yard and stabling block.
Setting & Location
The property is situated set back from the Maldon Road on the periphery of Witham, a bustling, attractive town that boasts an impressive array of amenities, including a range of eateries, public houses, supermarkets and shopping centre. Benton Hall Golf and Country Club and gymnasium as a short walk away, whilst the nearby railway station offers direct access to London Liverpool Street (44 minutes), whilst there is also good access to the A12 (3 miles), with Chelmsford and Colchester 14 miles away respectively. Both provide comprehensive educational, recreational and shopping facilities.
There are excellent schools in both the state and private sectors, including Felsted, New Hall (Chelmsford), St Mary’s and Holmwood House in Colchester, complemented in the state sector by the strongly performing grammar schools in both Chelmsford and Colchester.
Stansted Airport, with its range of national and international destinations, is within easy reach and there are excellent walking and riding opportunities in the surrounding countryside.
Witham Station 2.1 miles, Braintree Freeport Shopping Centre 7.4 miles, Colchester 15.1 miles, Chelmsford 10.4 miles, Stansted Airport 23.1 miles. All distances approximate.
Ground Floor Accommodation
As you enter this welcoming home an entrance porch offers a useful space to store your coats and shoes and provides access to the cloakroom. The study is situated in the West wing of the property, a spacious room that could quite conceivably be utilised as a playroom or snug, dependant on preference and seamlessly flows into the sitting/ dining room, an elongated room with attractive feature fireplace and French doors out onto the sun terrace, the perfect space for al fresco dining during the Summer months. The adjacent kitchen/ breakfast room is located in the rear elevation and enjoys a range of base and eye level units with complementary black granite work surfaces over, space of range cooker, with the adjoining utility room providing an excellent space for washing duties and dogs after those long country walks!
First Floor Accommodation
A contemporary staircase with glass balustrades majestically curves around to the first floor that benefits from a wonderful principal bedroom suite, that genuinely possesses the ‘Wow’ factor. With an impressive, vaulted ceiling, a range of wardrobe cupboards, en suite shower room, floor to ceiling windows with French doors leading out to a balcony area that offers a wonderful sanctuary to sit and enjoy a glass of wine at the end of a hard day whilst enjoying the wonderful views over the adjoining countryside. The remaining three bedrooms are all double rooms and are serviced by the generous re-fitted, luxury family bathroom.
Grounds
As you approach the property an extensive driveway provides ample off-street parking for numerous vehicles and leads to a large detached garage/ work shop with up and over door, power and light connected. Gated side access leads to the secluded West facing rear grounds that benefit from a useful detached single garage/ workshop, whilst the spacious undercover pergola and expansive sun terrace provides an excellent space for entertaining family and friends, culminating with witnessing some wonderful sunsets!
A side gate leads to the adjoining yard with 4 stables, a feed room, wash area and solarium, whilst a further gate leads to a 2-acre paddock (stls) with separate vehicular access onto the Maldon Road, large driveway and manege. Please note that this parcel of land is currently leased by our clients (please see agents notes for further information).
Agents Notes
- Our client has completed a comprehensive property questionnaire to provide potential buyers with more detailed information about this property. Please request this from the agent.
- The owners of the adjacent 2 acre paddock (stls) have informed our clients that they are prepared to transfer the tenancy to the new owners with a suggested a term of 5-10 years and an annual rent of £1400. This will be subject to meeting the new owners and will have to be negotiated independently of the purchase of the property.
- Braintree Council – Tax Band E
Services
Mains gas, water, electricity and drainage.
EPC rating: D. Tenure: Freehold,
- COUNCIL TAXA payment made to your local authority in order to pay for local services like schools, libraries, and refuse collection. The amount you pay depends on the value of the property.Read more about council Tax in our glossary page.
- Band: E
- PARKINGDetails of how and where vehicles can be parked, and any associated costs.Read more about parking in our glossary page.
- Driveway
- GARDENA property has access to an outdoor space, which could be private or shared.
- Private garden
- ACCESSIBILITYHow a property has been adapted to meet the needs of vulnerable or disabled individuals.Read more about accessibility in our glossary page.
- Ask agent
Energy performance certificate - ask agent
Witham
Add an important place to see how long it'd take to get there from our property listings.
__mins driving to your place
Your mortgage
Notes
Staying secure when looking for property
Ensure you're up to date with our latest advice on how to avoid fraud or scams when looking for property online.
Visit our security centre to find out moreDisclaimer - Property reference P1357. The information displayed about this property comprises a property advertisement. Rightmove.co.uk makes no warranty as to the accuracy or completeness of the advertisement or any linked or associated information, and Rightmove has no control over the content. This property advertisement does not constitute property particulars. The information is provided and maintained by Zoe Napier Collection, Essex & South Suffolk. Please contact the selling agent or developer directly to obtain any information which may be available under the terms of The Energy Performance of Buildings (Certificates and Inspections) (England and Wales) Regulations 2007 or the Home Report if in relation to a residential property in Scotland.
*This is the average speed from the provider with the fastest broadband package available at this postcode. The average speed displayed is based on the download speeds of at least 50% of customers at peak time (8pm to 10pm). Fibre/cable services at the postcode are subject to availability and may differ between properties within a postcode. Speeds can be affected by a range of technical and environmental factors. The speed at the property may be lower than that listed above. You can check the estimated speed and confirm availability to a property prior to purchasing on the broadband provider's website. Providers may increase charges. The information is provided and maintained by Decision Technologies Limited. **This is indicative only and based on a 2-person household with multiple devices and simultaneous usage. Broadband performance is affected by multiple factors including number of occupants and devices, simultaneous usage, router range etc. For more information speak to your broadband provider.
Map data ©OpenStreetMap contributors.





