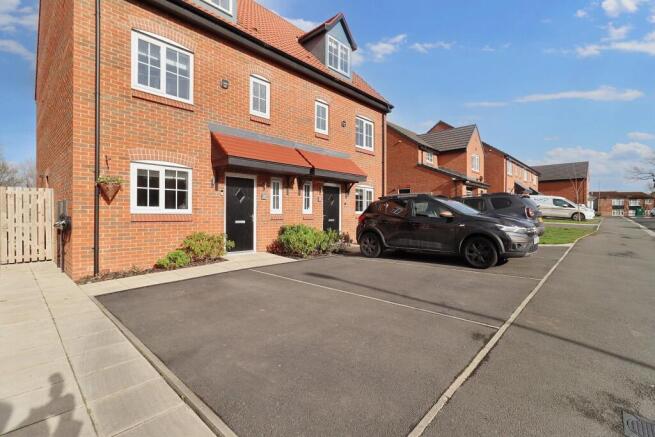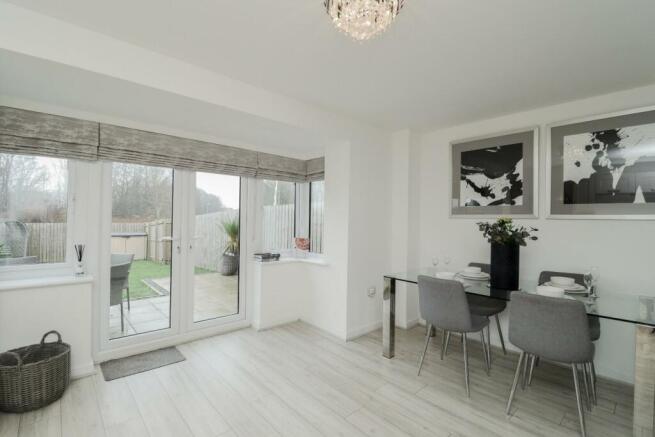
Greenfield Way, Old School Gardens (Off Junction Road) Stockton-on-Tees, TS19 9FA

- PROPERTY TYPE
Semi-Detached
- BEDROOMS
3
- BATHROOMS
3
- SIZE
Ask agent
- TENUREDescribes how you own a property. There are different types of tenure - freehold, leasehold, and commonhold.Read more about tenure in our glossary page.
Freehold
Key features
- Bellway Homes Semi Detached House Built In 2021 To The 'Webster' Design
- Contemporary Open Plan Kitchen/Diner Providing Spacious & Modern Living
- Three Floors, Spacious Hallway, Cosy Living Room & Essential Ground Floor W.C
- Three Generous Double Bedrooms And A Delightful Family Bathroom
- Top Floor Master Bedroom With Dressing Area & En-Suite Shower Room
- Double Driveway Providing Essential Off-Road Parking For Two Cars
- Generous Size Rear Garden Benefiting A High Level Of Privacy & Not Overlooked
- For Sale With The Remainder Of A 10 Year N.H.B.C Builders Warranty
- Immaculate Condition With Neutral Decor Ready To Move Straight Into
- Within Close Proximity To North Tees General Hospital & Local Amenities
Description
The House Features A Delightful Reception Room, Ideal For Enjoying Family Time, Three Double Bedrooms, Including A Top-floor Master Suite Complete With A Dressing Area, There Is Ample Space For Relaxation And Privacy. The Property Also Boasts Two Contemporary Bathrooms, Providing Convenience For Both Residents And Visitors Alike.
One Of The Standout Features Of This Home Is The Generous Rear Garden, Which Offers A High Level Of Privacy, Making It An Excellent Space For Outdoor Activities, Gardening, Or Simply Unwinding After A Long Day At Work.
Additionally, The Property Is Being Sold With The Remainder Of A 10-year NHBC Builders Warranty, Providing Peace Of Mind For Prospective Buyers. Its Prime Location Is Particularly Advantageous, As It Is Within Close Proximity To North Tees General Hospital, Making It An Ideal Choice For Healthcare Professionals Or Those Seeking Easy Access To Medical Facilities.
Location - Situated Just Off Blakeston Lane, The Old School Gardens Development Is Well Served By Local Buses And Trains From Both Stockton And Thornaby Railway Stations And There Are Excellent Transport Links To The A19 And A689. Darlington Station Is Just 12 Miles Away And Connects With The East Coast Mainline To Newcastle, Durham And York.
Old School Gardens Benefits From Being Just A Mile And A Half From Norton Village’s Lively High Street, With A Variety Of Shops, Restaurants, Coffee Shops, Salons, Boutiques, Pubs, A Butcher’s And A Library. Both Stockton And Billingham Town Centres Are Within Three Miles And Offer A Range Of Leisure Facilities, From Whitewater Rafting At Tees Barrage To Ice Skating And A Theatre At Billingham Forum.
When It Comes To Everyday Amenities, Old School Gardens Has Plenty Of Essentials Close By Including A Gym And Two Large Supermarkets Within A 10-minute Walk. Less Than Three Miles Away You’ll Find Wynyard Woodland Park, Offering Excellent Routes For Walking And Cycling, With Linking Footpaths To Other Stockton-on-Tees Nature Spots Including Thorpe Wood Local Nature Reserve, Tilery And Brierley Woods And The Splendid Pickard Meadows (A Huge, Newly-Established Wildflower Meadow).
Families Will Benefit From A Fantastic Choice Of Schools Available Locally, With A Number Of Well-Regarded Primary Schools And Secondary Schools Within 10 Minutes Of The Development.
Entrance Hallway - Leading To The Lounge & Ground Floor W.C, Staircase First Floor Landing.
Lounge - uPVC Double Glazed Window x2, Radiator, Door Through To The Kitchen/Diner.
Kitchen/Diner - Fitted With A Range Of Base, Wall & Drawer Units, Work Surfaces Incorporating A Sink Unit & Mixer Tap, Built In Oven, Hob With Overhead Extractor Fan, Integrated Appliances, Space For Family Dining Table & Chairs, Radiator, Spotlights, uPVC Double Glazed French Doors To Rear.
Ground Floor W/C - Partially Tiled & Fitted With A White Suite Comprising; Hand Wash Basin, W/C, uPVC Double Glazed Window, Radiator.
First Floor Landing - Access To Bedrooms, Bathroom & Staircase To The Second Floor.
Bedroom Two - uPVC Double Glazed Window, Radiator. Door Leading Through To The En-Suite.
En-Suite - Partially Tiled & Fitted With A White Suite Comprising; Hand Wash Basin, Walk In Shower, W/C, uPVC Double Glazed Window, Radiator.
Bedroom Three - uPVC Double Glazed Window, Radiator. Door Leading Through To The Family Bathroom.
Family Bathroom - Partially Tiled & Fitted With A White Suite Comprising; Hand Wash Basin, Bath, W/C, uPVC Double Glazed Window, Radiator.
Second Floor -
Top Floor Master Bedroom - uPVC Double Glazed Window x2, Radiator. Door Leading To En-Suite Shower Room.
Dressing Area - Fitted Wardrobes, uPVC Double Glazed Window.
En-Suite Shower Room - Partially Tiled & Fitted With A White Suite Comprising; Hand Wash Basin, Walk In Shower, W/C, uPVC Double Glazed Window, Radiator.
Loft Space - Fully Boarded.
Energy Efficiency Rating B - The Full Energy Efficiency Certificate Is Available On Request.
Property Information - Tenure: Freehold
Local Authority: Stockton Council
Management Information/Service Charge: TBC
Listed Status: Not Listed
Conservation Area: No
Tree Preservation Orders: None
Tax Band: C
Services: The Property Is Offered To The Market With All Mains Services And Gas-Fired Central Heating.
Broadband Delivered To The Property: Cable
Non-Standard Construction: Believed To Be Of Standard Construction
Wayleaves, Rights Of Way & Covenants: None Which Our Clients Are Aware Of
Flooding Issues In The Last 5 Years: None
Accessibility: Three Storey Dwelling. No Accessibility Modifications
Cladding: None
Planning Issues: None Which Our Clients Are Aware Of
Coastal Erosion: None
Coal Mining In The Local Area: None
A Railway Line Runs Behind The Property.
Disclaimer - Although Issued In Good Faith, These Particulars Are Not Factual Representations And Are Not A Part Of Any Offer Or Contract. Prospective Buyers Should Independently Verify The Matters Mentioned In These Particulars. There Is No Authority For Harper & Co Estate Agents Limited Or Any Of Its Employees To Make Any Representations Or Warranties About This Property.
While We Try To Be As Accurate As Possible With Our Sales Particulars, They Are Only A General Overview Of The Property. If There Is Anything In Particular That Is Important To You, Please Contact The Office And We Will Be Happy To Check The Situation For You, Especially If You Are Considering Traveling A Significant Distance To View The Property. The Measurements Provided Are Only For Guidance, Thus They Must Be Regarded As Inaccurate. Please Be Aware That Harper & Co Have Not Tested Any Of The Services, Appliances, Or Equipment In This Property; As A Result, We Advise Prospective Buyers To Commission Their Own Surveys Or Service Reports Before Submitting A Final Offer To Purchase. Money Laundering Regulations:In Order To Avoid Any Delays In Finalising The Sale, Intending Buyers Will Be Required To Provide Identification Documentation At A Later Time. Please Cooperate With Us In This Process.
Brochures
Greenfield Way, Old School Gardens (Off Junction REPC- COUNCIL TAXA payment made to your local authority in order to pay for local services like schools, libraries, and refuse collection. The amount you pay depends on the value of the property.Read more about council Tax in our glossary page.
- Band: C
- PARKINGDetails of how and where vehicles can be parked, and any associated costs.Read more about parking in our glossary page.
- Yes
- GARDENA property has access to an outdoor space, which could be private or shared.
- Yes
- ACCESSIBILITYHow a property has been adapted to meet the needs of vulnerable or disabled individuals.Read more about accessibility in our glossary page.
- Ask agent
Greenfield Way, Old School Gardens (Off Junction Road) Stockton-on-Tees, TS19 9FA
Add an important place to see how long it'd take to get there from our property listings.
__mins driving to your place
Your mortgage
Notes
Staying secure when looking for property
Ensure you're up to date with our latest advice on how to avoid fraud or scams when looking for property online.
Visit our security centre to find out moreDisclaimer - Property reference 33563749. The information displayed about this property comprises a property advertisement. Rightmove.co.uk makes no warranty as to the accuracy or completeness of the advertisement or any linked or associated information, and Rightmove has no control over the content. This property advertisement does not constitute property particulars. The information is provided and maintained by Harper and Co Estate Agents, Teesside. Please contact the selling agent or developer directly to obtain any information which may be available under the terms of The Energy Performance of Buildings (Certificates and Inspections) (England and Wales) Regulations 2007 or the Home Report if in relation to a residential property in Scotland.
*This is the average speed from the provider with the fastest broadband package available at this postcode. The average speed displayed is based on the download speeds of at least 50% of customers at peak time (8pm to 10pm). Fibre/cable services at the postcode are subject to availability and may differ between properties within a postcode. Speeds can be affected by a range of technical and environmental factors. The speed at the property may be lower than that listed above. You can check the estimated speed and confirm availability to a property prior to purchasing on the broadband provider's website. Providers may increase charges. The information is provided and maintained by Decision Technologies Limited. **This is indicative only and based on a 2-person household with multiple devices and simultaneous usage. Broadband performance is affected by multiple factors including number of occupants and devices, simultaneous usage, router range etc. For more information speak to your broadband provider.
Map data ©OpenStreetMap contributors.







