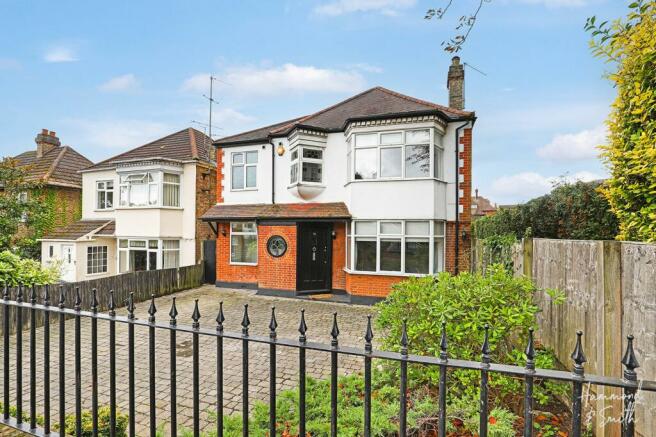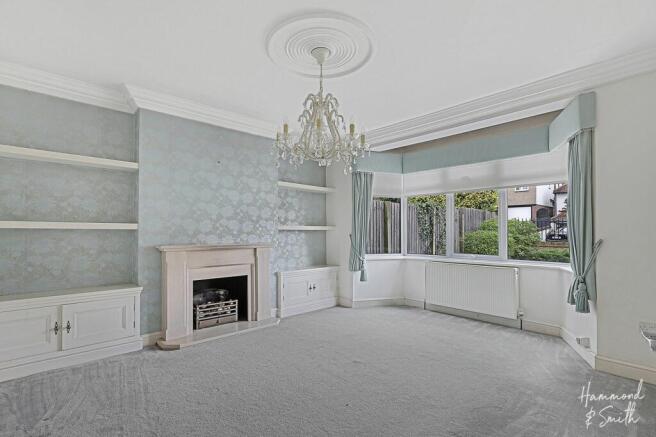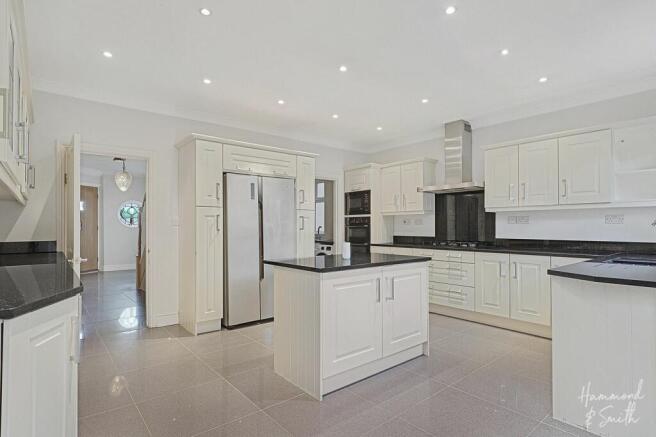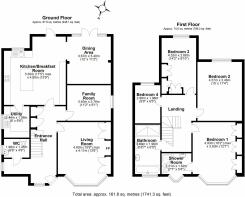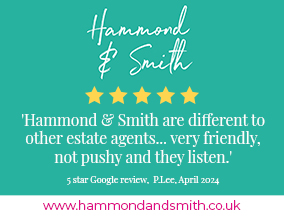
Russell Road, Buckhurst Hill, IG9

- PROPERTY TYPE
Detached
- BEDROOMS
4
- BATHROOMS
2
- SIZE
1,927 sq ft
179 sq m
- TENUREDescribes how you own a property. There are different types of tenure - freehold, leasehold, and commonhold.Read more about tenure in our glossary page.
Freehold
Key features
- 1930s DETACHED FAMILY HOME
- CLOSE TO LOCAL SCHOOLS
- OFF ROAD PARKING
- SHORT WALK TO STATION AND SHOPS
- UTILITY ROOM & DOWNSTAIRS WC
- SOUTH FACING GARDEN
Description
Located in the heart of coveted Buckhurst Hill, this beautiful four bedroom home inspires and delights from the moment you set your eyes on it. With large spacious rooms, a superb primary suite plus its sunny south facing garden, this is a very special home indeed!
There’s a reason why 1930s homes are loved by so many, and this example - with a few modern additions - is a fine one of its type. Filled with some beautiful classic details, from large bay windows and stained glass detailing, to spacious rooms, cornice and ceiling rose - we love it all! From the off it’s clear to see there’s buckets of kerb appeal, plus the plentiful off-road parking helps to make life a breeze. Once inside, an impressive spacious entrance leads the way to the rooms beyond - a layout that has virtually everything covered! The front reception rooms is just beautiful - filled with traditional detailing and wonderful ceiling height. Across the back you’ve the main workings of the home - the kitchen / diner and adjoining utility room. Full of modern comforts, shaker cabinetry and integrated oven and hob, it’s a great social hub for entertaining, opening out onto the garden beyond. Completing the ground floor there’s an additional family room - perhaps an office, movie room or playroom to keep piles of colourful toys in place - along with a downstairs WC. Take the stairs upstairs to find three spacious doubles and a good sized fourth single. The primary suite with ensuite shower room is just superb, with plenty of built-in storage and a large front bay window stealing the show. With both a bath and separate shower for whatever takes your fancy, the family bathroom completes the first floor.
Outside the garden is a true delight. Spacious, private and peaceful with gorgeous planting and lawn for garden games and waggy-tailed friends. A superb spot to treasure!
Blessed with green space, easy access to London and stunning places to shop, eat and entertain, the trendy town of Buckhurst Hill is a real winner. New to the area? We recommend a stroll through the stylish Queen's Road for a spot of shopping followed by lunch at The Three Colts, topped off with a walk amongst the leafy canopy of Epping Forest.
EPC Rating: C
Living Room
4.8m x 4.11m
Kitchen/ Breakfast Room
5.3m x 4.8m
Utility Room
2.44m x 1.98m
Dining Room
3.67m x 3.4m
Family Room
3.4m x 2.76m
Wc
1.98m x 1.45m
Primary Bedroom
4.93m x 3.83m
En-suite Shower Room
2.31m x 1.62m
Bedroom Two
4.57m x 3.46m
Bedroom Three
4.32m x 2.68m
Bedroom Four
2.96m x 1.96m
Bathroom
3.83m x 1.96m
- COUNCIL TAXA payment made to your local authority in order to pay for local services like schools, libraries, and refuse collection. The amount you pay depends on the value of the property.Read more about council Tax in our glossary page.
- Band: F
- PARKINGDetails of how and where vehicles can be parked, and any associated costs.Read more about parking in our glossary page.
- Yes
- GARDENA property has access to an outdoor space, which could be private or shared.
- Private garden
- ACCESSIBILITYHow a property has been adapted to meet the needs of vulnerable or disabled individuals.Read more about accessibility in our glossary page.
- Ask agent
Energy performance certificate - ask agent
Russell Road, Buckhurst Hill, IG9
Add an important place to see how long it'd take to get there from our property listings.
__mins driving to your place
Your mortgage
Notes
Staying secure when looking for property
Ensure you're up to date with our latest advice on how to avoid fraud or scams when looking for property online.
Visit our security centre to find out moreDisclaimer - Property reference 0740beb7-1ada-4361-ac96-c75abdcf49fc. The information displayed about this property comprises a property advertisement. Rightmove.co.uk makes no warranty as to the accuracy or completeness of the advertisement or any linked or associated information, and Rightmove has no control over the content. This property advertisement does not constitute property particulars. The information is provided and maintained by Hammond & Smith, Epping. Please contact the selling agent or developer directly to obtain any information which may be available under the terms of The Energy Performance of Buildings (Certificates and Inspections) (England and Wales) Regulations 2007 or the Home Report if in relation to a residential property in Scotland.
*This is the average speed from the provider with the fastest broadband package available at this postcode. The average speed displayed is based on the download speeds of at least 50% of customers at peak time (8pm to 10pm). Fibre/cable services at the postcode are subject to availability and may differ between properties within a postcode. Speeds can be affected by a range of technical and environmental factors. The speed at the property may be lower than that listed above. You can check the estimated speed and confirm availability to a property prior to purchasing on the broadband provider's website. Providers may increase charges. The information is provided and maintained by Decision Technologies Limited. **This is indicative only and based on a 2-person household with multiple devices and simultaneous usage. Broadband performance is affected by multiple factors including number of occupants and devices, simultaneous usage, router range etc. For more information speak to your broadband provider.
Map data ©OpenStreetMap contributors.
