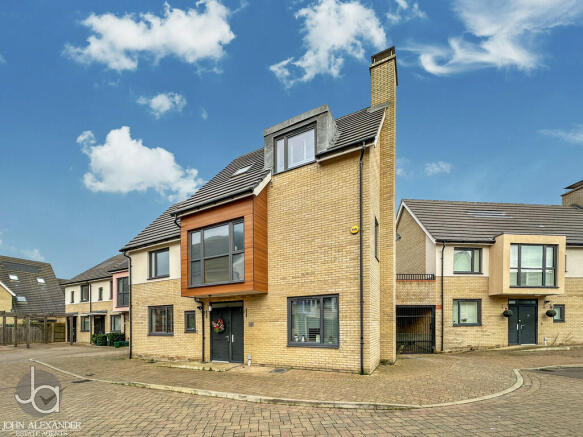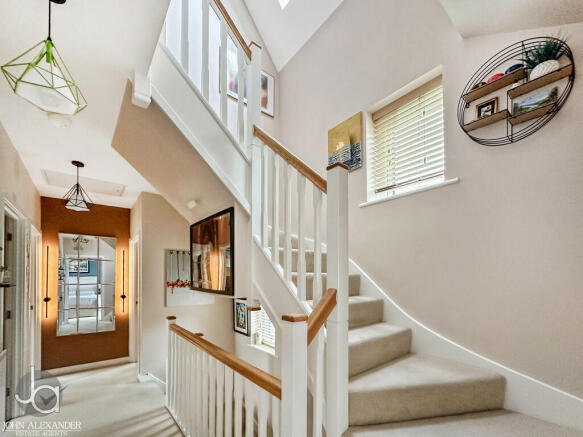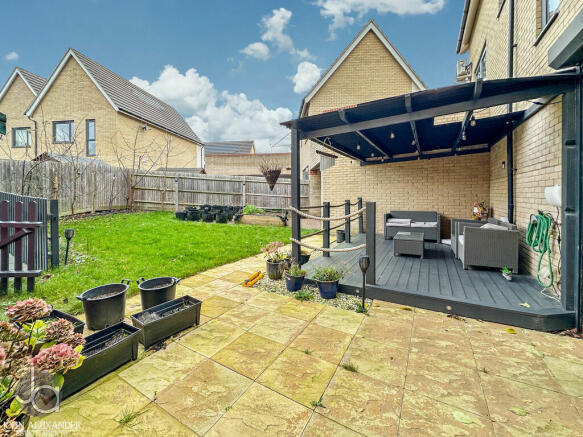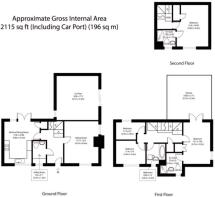
Endeavour Way, Colchester

- PROPERTY TYPE
Link Detached House
- BEDROOMS
4
- BATHROOMS
3
- SIZE
1,919 sq ft
178 sq m
- TENUREDescribes how you own a property. There are different types of tenure - freehold, leasehold, and commonhold.Read more about tenure in our glossary page.
Freehold
Key features
- FOUR BEDROOM LINKED DETACHED HOUSE
- BEAUTIFULLY PRESENTED
- TWO EN-SUITES
- UTILITY ROOM
- CORNER PLOT
- FITTED SHUTTERS TO GROUND FLOOR
- ROOF TERRACE
- LANDSCAPED GARDENS
- POPULAR LOCATION
- CLOSE TO AMENITIES
Description
John Alexander is very proud to present this stunning four bedroom, three bathroom link detached house and conveniently located North of Colchester with easy access to the General Hospital, Severals Business Park and Colchester's North Station offering rail services to London Liverpool Street. The property benefits from two en-suites, a utility room, downstairs cloakroom and is situated on a corner plot making the outside space larger than the surrounding properties on the development
Upon entering, you are welcomed by a bright and inviting entrance hall that sets the tone for the rest of the home.
Internally, the property is thoughtfully designed and laid out over three floors. On the ground floor, you'll find a spacious contemporary kitchen boasting sleek cabinetry, high-quality integrated appliances, and ample counter space, ideal for culinary enthusiasts. a bright and airy lounge, and a convenient cloakroom. The first floor comprises three generously sized double bedrooms, one with a modern en suite bathroom and access to a private roof terrace-an ideal spot for relaxing while enjoying the tranquil views. The entire second floor hosts a luxurious master bedroom complete with its own en suite shower room, offering a private retreat for guests or family members.
Externally, the property benefits from ample parking, including a secure electric gated double carport, as well as additional parking for two vehicles. The landscaped rear garden is completely private , creating a peaceful outdoor retreat. The garden is fully enclosed by panel fencing, features a useful shed for additional storage, and has a gate leading to the carport.
DIMENSIONS ENTRANCE HALL Wooden flooring, radiator stairs to first floor and doors to;
LOUNGE 13' 3" x 15' 4" (4.04m x 4.67m)
Immaculately presented with two double glazed windows to the front and side with two radiators.
KITCHEN/DINER 14' 3" x 16' 2" (4.34m x 4.93m)
Kitchen area; Stunning kitchen compromising of matching base and eye level units, stainless steel one and a half sink bowl with drainer, integrated double oven with four ring gas hob and extractor, dishwasher, fridge freezer, double oven. The kitchen also benefits from an electric shutter and double doors giving access to the garden as well as wooden flooring with roll top work surfaces.
Diner area; Double glazed window and doors to rear, storage cupboard and radiator.
UTILITY ROOM 8' 2" x 5' (2.49m x 1.52m) Double glazed window to front, low level WC, vanity hand wash basin, work surface with space for a washing machine and dryer, wall mounted gas boiler and radiator.
FIRST FLOOR LANDING Double glazed window to front, radiator, airing cupboard, stairs leading to the second floor landing and doors to;
MASTER BEDROOM 16' 5" x 10' 4" (5m x 3.15m) Presented in pristine condition is this master bedroom with built in wardrobes, double glazed window and doors to roof terrace as well as en-suite.
EN SUITE Double glazed window to side, low level wc, wash hand basin, enclosed shower with guard, part tilled to walls, radiator and wooden flooring.
BEDROOM THREE 11' 4" x 8' 5" (3.45m x 2.57m) Double glazed window and radiator.
BEDROOM FOUR 11' 2" x 6' 10" (3.4m x 2.08m) Double glazed window to rear and radiator.
SECOND BEDROOM 13' 6" x 12' 2" (4.11m x 3.71m) Built in wardrobes, storage cupboard, radiator, double glazed window and door to;
EN SUITE Veluxe double glazed window, low level wc, wash hand basin, shower with guard and wooden flooring.
LOCATION The area boasts a variety of local amenities, including supermarkets, shops, and a range of dining options, ensuring that all essential needs are within easy reach. Families are well-catered for with an array of reputable schools within close proximity. The property is within the catchment area for popular local schools, including Gilberd Secondary School and Camulos Academy Primary School, providing excellent educational opportunities for children of all ages. For those who enjoy the outdoors, there are several nearby parks and green spaces.
Brochures
John Alexander - ...- COUNCIL TAXA payment made to your local authority in order to pay for local services like schools, libraries, and refuse collection. The amount you pay depends on the value of the property.Read more about council Tax in our glossary page.
- Band: E
- PARKINGDetails of how and where vehicles can be parked, and any associated costs.Read more about parking in our glossary page.
- Covered
- GARDENA property has access to an outdoor space, which could be private or shared.
- Yes
- ACCESSIBILITYHow a property has been adapted to meet the needs of vulnerable or disabled individuals.Read more about accessibility in our glossary page.
- Ask agent
Endeavour Way, Colchester
Add an important place to see how long it'd take to get there from our property listings.
__mins driving to your place
Get an instant, personalised result:
- Show sellers you’re serious
- Secure viewings faster with agents
- No impact on your credit score
Your mortgage
Notes
Staying secure when looking for property
Ensure you're up to date with our latest advice on how to avoid fraud or scams when looking for property online.
Visit our security centre to find out moreDisclaimer - Property reference 103646012920. The information displayed about this property comprises a property advertisement. Rightmove.co.uk makes no warranty as to the accuracy or completeness of the advertisement or any linked or associated information, and Rightmove has no control over the content. This property advertisement does not constitute property particulars. The information is provided and maintained by John Alexander, Colchester. Please contact the selling agent or developer directly to obtain any information which may be available under the terms of The Energy Performance of Buildings (Certificates and Inspections) (England and Wales) Regulations 2007 or the Home Report if in relation to a residential property in Scotland.
*This is the average speed from the provider with the fastest broadband package available at this postcode. The average speed displayed is based on the download speeds of at least 50% of customers at peak time (8pm to 10pm). Fibre/cable services at the postcode are subject to availability and may differ between properties within a postcode. Speeds can be affected by a range of technical and environmental factors. The speed at the property may be lower than that listed above. You can check the estimated speed and confirm availability to a property prior to purchasing on the broadband provider's website. Providers may increase charges. The information is provided and maintained by Decision Technologies Limited. **This is indicative only and based on a 2-person household with multiple devices and simultaneous usage. Broadband performance is affected by multiple factors including number of occupants and devices, simultaneous usage, router range etc. For more information speak to your broadband provider.
Map data ©OpenStreetMap contributors.








