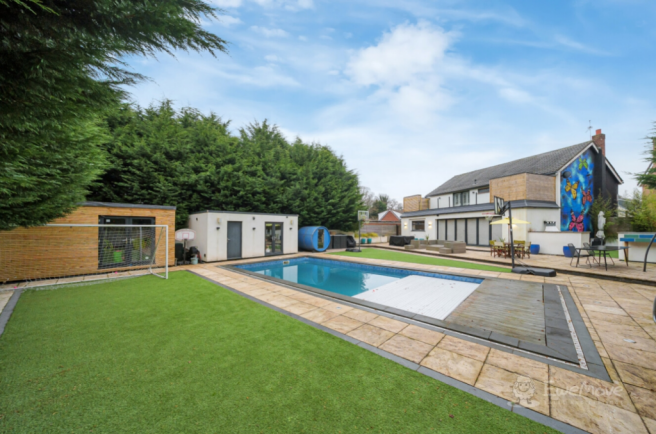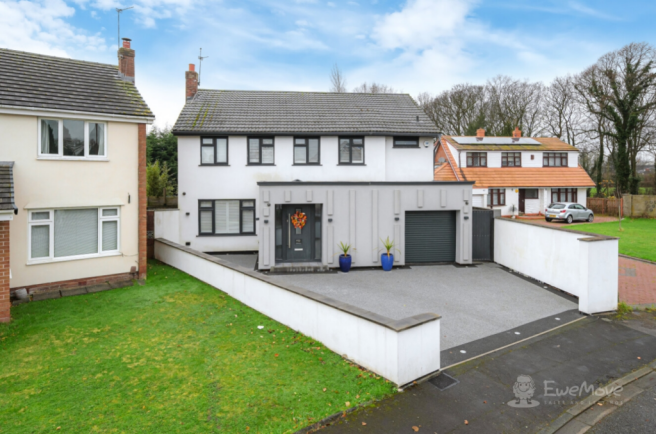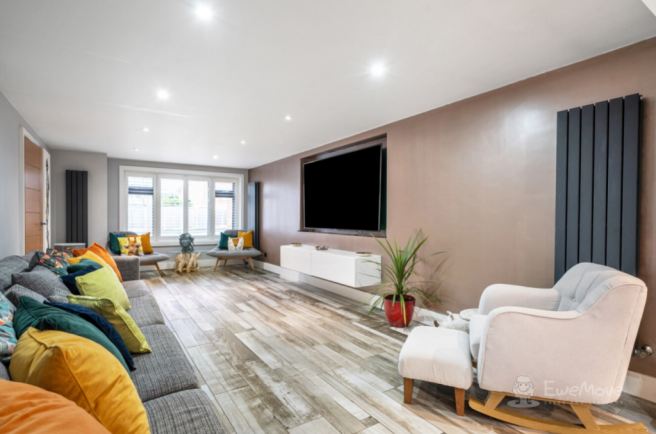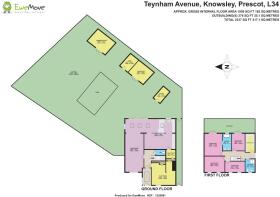Teynham Avenue, Knowsley, Prescot, Merseyside, L34

- PROPERTY TYPE
Detached
- BEDROOMS
5
- BATHROOMS
2
- SIZE
Ask agent
- TENUREDescribes how you own a property. There are different types of tenure - freehold, leasehold, and commonhold.Read more about tenure in our glossary page.
Freehold
Key features
- Call 24/7 to arrange a viewing
- Superb 5 Bedroom detached family home
- Corner Plot
- Driveway Parking
- Stunning open plan living spaces
- Utility room and downstairs w/c
- Elegant en-suite with freestanding bath to master bedroom
- Balcony overlooking the expansive rear garden
- Outdoor swimming pool and summer kitchen area
- In the heart of Knowsley Village and close to M57 and A580 (East Lancashire Road)
Description
-[ABOUT YOUR NEW HOME]-
You'll be warmly welcomed each time you arrive at your new home as this exceptional residence immediately commands attention. The driveway provides ample parking space while enhancing the property's polished aesthetic. Encased by rendered walls, the front elevation feels private and secure, creating a welcoming impression befitting a contemporary family home. This modern frontage sets the tone for what lies beyond: a spacious, sophisticated interior waiting to be explored.
You'll first step into the home through the striking modern entryway, where a stunning skylight floods the space with natural light, immediately setting the tone for what's to come. Underfoot, the bespoke graffiti-inspired flooring creates an artistic statement, giving your entrance hall a contemporary edge.
From the hall, you're invited into the living room, an elegant yet welcoming retreat. The warm tones of the accent wall beautifully complement the neutral palette, while recessed lighting enhances the sense of spaciousness.
Flowing effortlessly from the elegant living area, the kitchen/diner is the showstopper of the ground floor – a true heart of the home. Designed with precision and elegance, this space boasts an array of integrated appliances seamlessly concealed within sleek, gloss cabinetry.
Featuring twin ovens, a built-in microwave, and an induction hob with a state-of-the-art extractor ensure both style and practicality for any modern chef in the family. The integrated fridge-freezer and dishwasher maintain the clean, minimalist aesthetic, while storage solutions provide ample space to keep everything in place.
With its striking quartz worktop, the central island offers additional preparation space and doubles as a breakfast bar – the ideal spot to enjoy your morning coffee or host informal gatherings. Across from the kitchen, the dining area provides generous space for a table for those special meal times. Completing the space, expansive windows and doors span the rear, flooding the room with natural light and effortlessly blending indoor luxury with outdoor living.
Adjoining this impressive space is an additional playroom/cinema room, where creativity meets comfort. Designed to be versatile, it can easily transition into a snug, a study, or a play area for the kids, with bold wall art and modern finishes able to provide a vibrant backdrop as demonstrated. This room offers a unique, informal space to suit your lifestyle, while its position allows you to stay connected to the heart of the home.
The ground floor also provides the added benefits of a utility room and a downstairs W/C for your convenience.
Then there's the impressive rear garden - a jaw-dropping space that feels more like a private resort where every element has been designed to deliver the ultimate lifestyle experience. As you step through the expansive doors from the open-plan kitchen and dining area, you're met with an fabulous patio, ideal for entertaining. Here, a dining zone invites leisurely summer lunches, while an outdoor seating area creates the perfect spot for evening gatherings.
The centrepiece of this stunning space is the luxurious outdoor swimming pool, beautifully framed by artificial lawns and modern stone tiling. Whether you're cooling off on hot days, perfecting your laps, or simply reclining poolside with a drink in hand, this is the epitome of leisure and sophistication.
To one side, the detached outbuildings open up endless possibilities – whether it's a home gym, private office, or a cosy snug. Their sleek, contemporary finish blends seamlessly into the surroundings alongside a unique barrel-style sauna that offers a touch of spa-like luxury. For al fresco dining enthusiasts, the bespoke built-in barbecue area offers opportunity for summer feasts, accompanied by the artistic flair of the vibrant butterfly mural – a statement piece that adds colour and energy to the space.
Nestled amongst tall, mature trees and fencing, this garden ensures privacy and tranquillity, while its generous proportions make it a retreat for both relaxation and entertainment. Whether you're hosting pool parties, unwinding in the sauna, or enjoying a family barbecue, this outdoor oasis offers everything you need to embrace a new standard of modern, luxurious living.
Back inside and up to the first floor, each of the bedrooms provide you with sophistication and comfort as standard.
The master bedroom takes centre stage with its generous size; you'll be able to wake up each morning and benefit from the sleek glass doors that open onto your balcony, overlooking the rear garden and shared with an additional bedroom. The master bedroom also benefits from an exquisite en-suite bathroom, complete with a stunning freestanding bathtub and his/her wash basins.
The remaining bedrooms are all of excellent sizes, which provide you with ample options for configuration based on your requirements.
The family shower room features a walk-in rain shower framed against a vibrant tiled feature wall, adding a burst of personality to an otherwise clean, modern design.
And finally, you'll also benefit from the additional dressing room in the 5th bedroom, which serves a versatile purpose.
-[LIVING ON TEYNHAM AVENUE]-
Teynham Avenue is an outstanding location for families looking to be on the doorstep of nature, tucked away to the North end of Knowsley village. It's close to the expansive open fields behind Knowsley Park with the historic and opulent Knowsley Hall.
The A580 is nearby and is an easy drive from Teynham Avenue, spanning from Liverpool across to Ashton-in-Makerfield to North West Manchester. You can also easily reach the M57 motorway, connecting up to Southport in the North and down to Widnes in the South.
The nearest train stations are Kirkby and Prescot ensuring you are well connected.
There are a number of primary schools in Knowsley, should education be a decisive factor in your move. There are plenty of secondary schools in the nearby towns and villages that are still within an easily reachable catchment area.
-IMPORTANT DISCLAIMER-
Please note: We strive to ensure that the details included (for example: description, dimensions, floorplan, photographs) within our property listings are accurate, but should all be taken as a general guide only. Any potential buyers are responsible for carrying out their own due diligence and investigations on the property they are interested in purchasing. The condition and working order of any items within the property such as appliances have not been tested. We recommend any interested parties arrange or conduct their own checks on the property to satisfy their own requirements.
Property fixtures and fittings have not been tested and are the responsibility of the buyer. Any fixtures and fittings within the property are to be agreed with the seller and it should not be assumed that any items will be left behind. Room sizes should not be relied on to purchase furniture or floor coverings. In some cases, we digitally stage properties for marketing purposes.
- COUNCIL TAXA payment made to your local authority in order to pay for local services like schools, libraries, and refuse collection. The amount you pay depends on the value of the property.Read more about council Tax in our glossary page.
- Band: E
- PARKINGDetails of how and where vehicles can be parked, and any associated costs.Read more about parking in our glossary page.
- Yes
- GARDENA property has access to an outdoor space, which could be private or shared.
- Yes
- ACCESSIBILITYHow a property has been adapted to meet the needs of vulnerable or disabled individuals.Read more about accessibility in our glossary page.
- Ask agent
Teynham Avenue, Knowsley, Prescot, Merseyside, L34
Add an important place to see how long it'd take to get there from our property listings.
__mins driving to your place
Get an instant, personalised result:
- Show sellers you’re serious
- Secure viewings faster with agents
- No impact on your credit score
Your mortgage
Notes
Staying secure when looking for property
Ensure you're up to date with our latest advice on how to avoid fraud or scams when looking for property online.
Visit our security centre to find out moreDisclaimer - Property reference 10546989. The information displayed about this property comprises a property advertisement. Rightmove.co.uk makes no warranty as to the accuracy or completeness of the advertisement or any linked or associated information, and Rightmove has no control over the content. This property advertisement does not constitute property particulars. The information is provided and maintained by EweMove, Covering North West England. Please contact the selling agent or developer directly to obtain any information which may be available under the terms of The Energy Performance of Buildings (Certificates and Inspections) (England and Wales) Regulations 2007 or the Home Report if in relation to a residential property in Scotland.
*This is the average speed from the provider with the fastest broadband package available at this postcode. The average speed displayed is based on the download speeds of at least 50% of customers at peak time (8pm to 10pm). Fibre/cable services at the postcode are subject to availability and may differ between properties within a postcode. Speeds can be affected by a range of technical and environmental factors. The speed at the property may be lower than that listed above. You can check the estimated speed and confirm availability to a property prior to purchasing on the broadband provider's website. Providers may increase charges. The information is provided and maintained by Decision Technologies Limited. **This is indicative only and based on a 2-person household with multiple devices and simultaneous usage. Broadband performance is affected by multiple factors including number of occupants and devices, simultaneous usage, router range etc. For more information speak to your broadband provider.
Map data ©OpenStreetMap contributors.




