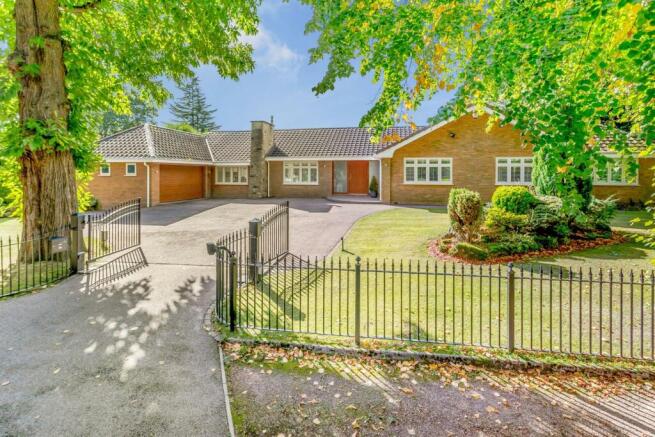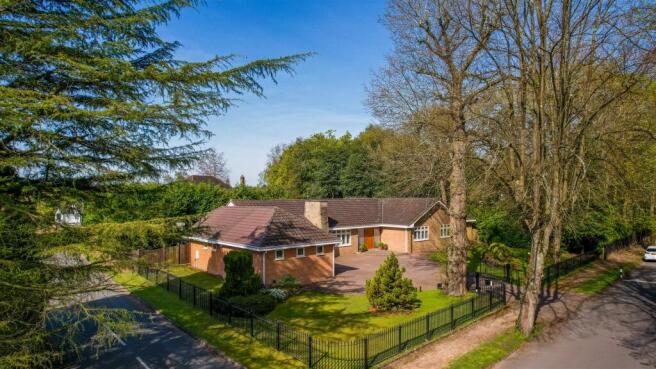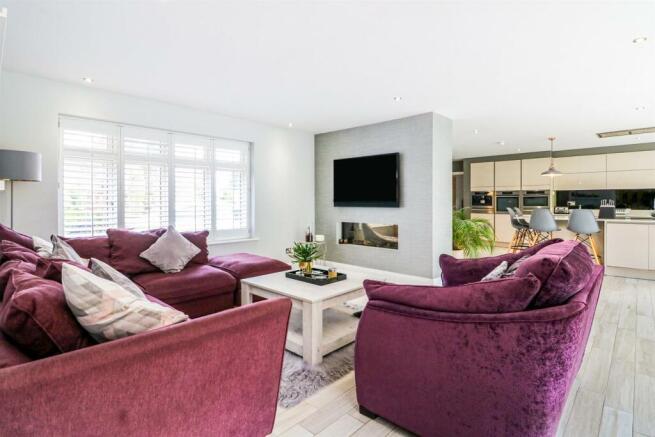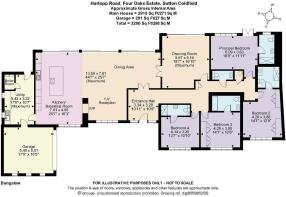Hartopp Road, Four Oaks Estate, Sutton Coldfield

- PROPERTY TYPE
Detached Bungalow
- BEDROOMS
4
- BATHROOMS
5
- SIZE
3,206 sq ft
298 sq m
- TENUREDescribes how you own a property. There are different types of tenure - freehold, leasehold, and commonhold.Read more about tenure in our glossary page.
Freehold
Description
ACCOMMODATION
Ground Floor:
Entrance hall
Drawing room
Open plan kitchen/breakfast/family room
Principal bedroom with ensuite shower room
Bedroom 2 with ensuite shower room
Bedroom 3 with ensuite bathroom
Bedroom 4 with ensuite shower room
Guest cloakroom with WC
Airing cupboard
Large utility room
Gardens and Grounds:
Double garage
Private garden
Electric gated driveway
Ample driveway for parking
Approximate gross internal area 3206 Sq Ft (298 Sq. M)
EPC Rating: C
Situation - Situated in a private gated position in the heart of the highly desirable Four Oaks Estate. The Four Oaks Estate was originally part of a large forest encompassing the adjoining Sutton Park. Sutton Park, one of Europe's largest urban parks, offers great scope for walking, golf and a variety of other outdoor pursuits and most recently the host of the triathlon for commonwealth.
Nearby, Mere Green provides a great selection of everyday shops including Marks and Spencers, Sainsbury’s supermarkets and an array of restaurants and eateries. Also located nearby is Sutton Coldfield town centre providing an excellent choice of shops, restaurants and schooling including Bishop Walsh Catholic School, Bishop Vesey's Grammar School, Sutton Coldfield Grammar School for Girls and Highclare School. Primary schools nearby include The Shrubbery School, Penns Primary School, Walmley Primary School, Wylde Green Primary School and Holly Cross Catholic Primary School. Purchasers are advised to check with the Council for up-to-date information on school catchment areas.
Description Of Property - This impressive property offers luxurious and spacious single-storey accommodation that is sure to impress. Boasting a superb open plan living space and high-quality fittings throughout, this property has been thoughtfully designed with comfort and style in mind.
As you enter the property through the entrance door, you'll find a cloak cupboard and guest cloakroom situated off the welcoming reception hall. The spacious drawing room provides luxurious accommodation and views of the rear landscaped garden, which can be accessed via full height and width sliding glass doors leading out to the patio terrace.
The outstanding kitchen/breakfast/family room offers extensive accommodation for informal living and features a luxury kitchen complete with high gloss floor, wall mounted cupboards and integrated appliances including a dishwasher, fridge, freezer, double oven, induction hob, wine cooler and coffee maker. The open plan layout provides substantial space for informal living, with a feature breaker wall with a contemporary inset gas fire. The water underfloor heating system fitted throughout this section of the house provides exceptionally comfortable living.
A useful utility room and separate plant room can be found off the kitchen, with further access leading to the double garage to the front elevation and garden to the rear elevation.
The bedroom accommodation is situated off the east wing of the bungalow and features a master bedroom with fitted wardrobes and a window overlooking the front gardens. The luxury en suite shower room is fitted with Villeroy and Boch sanitary ware and features a large recess shower area and wall-hung conveniences. There are also three further guest bedrooms with luxury en suite bath/shower facilities, all of which feature Villeroy and Boch sanitary ware and complementary tiling.
Gardens And Grounds - At the front of this stunning property, you'll find a large driveway, accessed via electric gates, providing ample parking and turning area. A feature lawned area, together with mature trees and shrubs, and low-level wrought iron privacy fencing lining the front, adds to the attractive curb appeal of this beautiful home.
The rear garden is equally impressive, mainly laid to lawn, and complete with mature shrubs and trees to the perimeter. The sheltered decking area is the perfect spot to relax in the sun or enjoy alfresco dining with family and friends.
For added peace of mind, the property is fitted with an alarm system, ensuring your safety and security at all times.
Distances - Streetly village - 3.1 miles
Sutton Coldfield town centre - 1.1 miles
Birmingham - 8.7 miles
Lichfield - 8.6 miles
M6 Toll (T5) - 11 miles
M6 (T7) - 5.9 miles
M42 (J9) - 11.5 miles
Birmingham International/NEC - 15.8 miles
(Distances approximate)
These particulars are intended only as a guide and must not be relied upon as statements of fact.
Directions From Aston Knowles - From the agents’ office at 8 High Street, head south-east on Coleshill St, turn right to stay on Coleshill St, turn right at the 1st cross street onto High St/A5127, turn left onto Blackroot Rd and continue onto Hartopp Rd, the property will be on your left.
Services - We understand that mains water, gas, drainage and electricity are connected.
Terms - Tenure: Freehold
Local authority: Birmingham City Council
Council Tax band: G
EPC rating: C
Only those items mentioned in the sales particulars are to be included in the sale price. All others are specifically excluded but may be available by separate arrangement.
Viewings - All viewings are strictly by prior appointment with agents Aston Knowles .
Disclaimer - Every care has been taken with the preparation of these particulars, but complete accuracy cannot be guaranteed. If there is any point which is of particular interest to you, please obtain professional confirmation. Alternatively, we will be pleased to check the information for you. These particulars do not constitute a contract or part of a contract. All measurements quoted are approximate. Photographs are reproduced for general information and it cannot be inferred that any item shown is included in the sale.
Photographs taken: April 2023
Particulars prepared: April 2023
Epc Rating - EPC rating: C
Broadband Average Area Speed - 50 Mbps
Council Tax Band - Local authority: Birmingham City Council
Council Tax band: G
Brochures
Hartopp Road, Four Oaks Estate, Sutton ColdfieldLuxury Property on Hartopp Road, Four Oaks Estate Brochure- COUNCIL TAXA payment made to your local authority in order to pay for local services like schools, libraries, and refuse collection. The amount you pay depends on the value of the property.Read more about council Tax in our glossary page.
- Band: G
- PARKINGDetails of how and where vehicles can be parked, and any associated costs.Read more about parking in our glossary page.
- Yes
- GARDENA property has access to an outdoor space, which could be private or shared.
- Yes
- ACCESSIBILITYHow a property has been adapted to meet the needs of vulnerable or disabled individuals.Read more about accessibility in our glossary page.
- Ask agent
Hartopp Road, Four Oaks Estate, Sutton Coldfield
Add an important place to see how long it'd take to get there from our property listings.
__mins driving to your place
Your mortgage
Notes
Staying secure when looking for property
Ensure you're up to date with our latest advice on how to avoid fraud or scams when looking for property online.
Visit our security centre to find out moreDisclaimer - Property reference 33353137. The information displayed about this property comprises a property advertisement. Rightmove.co.uk makes no warranty as to the accuracy or completeness of the advertisement or any linked or associated information, and Rightmove has no control over the content. This property advertisement does not constitute property particulars. The information is provided and maintained by Aston Knowles, Sutton Coldfield. Please contact the selling agent or developer directly to obtain any information which may be available under the terms of The Energy Performance of Buildings (Certificates and Inspections) (England and Wales) Regulations 2007 or the Home Report if in relation to a residential property in Scotland.
*This is the average speed from the provider with the fastest broadband package available at this postcode. The average speed displayed is based on the download speeds of at least 50% of customers at peak time (8pm to 10pm). Fibre/cable services at the postcode are subject to availability and may differ between properties within a postcode. Speeds can be affected by a range of technical and environmental factors. The speed at the property may be lower than that listed above. You can check the estimated speed and confirm availability to a property prior to purchasing on the broadband provider's website. Providers may increase charges. The information is provided and maintained by Decision Technologies Limited. **This is indicative only and based on a 2-person household with multiple devices and simultaneous usage. Broadband performance is affected by multiple factors including number of occupants and devices, simultaneous usage, router range etc. For more information speak to your broadband provider.
Map data ©OpenStreetMap contributors.




