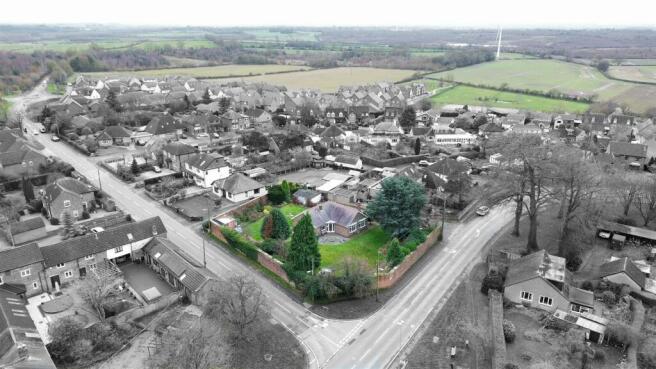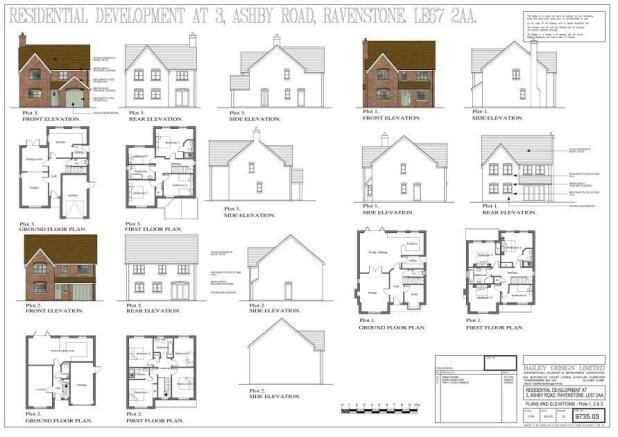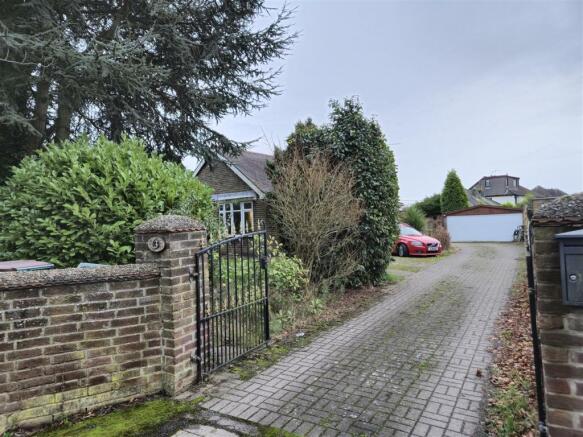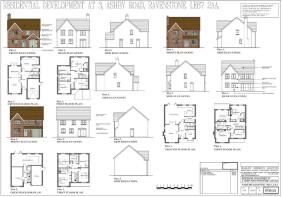Ashby Road, Ravenstone, Leicestershire
- PROPERTY TYPE
Land
- SIZE
14,810 sq ft
1,376 sq m
Key features
- Building Plot
- 3 x Four Bedroom Houses
- Granted Planning Permission
- Corner Plot
- Village Setting
- Brick Wall Circa 1788
Description
Planning Application Reference 22/00821/FUL
Decision Date 26th October 2023
The Existing Bungalow - Presently, the plot hosts a detached bungalow which we are advised would cost approximately circa £20,000 to demolish.
Plot 1 - 1768 Sqft - A four bedroom detached house, comprising an L-Shaped kitchen/diner, utility room, bay-fronted study, lounge, guest cloakroom and entrance hall with stairs rising to the first floor. To the first floor; four good sized bedrooms including an ensuite shower room and family bathroom respectively. The plot also includes a detached double garage.
Plot 2 - 1450 Sqft - A four bedroom detached house, comprising a kitchen/dayroom, lounge, guest cloakroom, integral garage and entrance hall with stairs rising to the first floor. To the first floor; four good sized bedrooms including an ensuite shower room and family bathroom respectively.
Plot 3 - 1446 Sqft - A four bedroom detached house, comprising an kitchen, utility room, dining room, lounge, guest cloakroom, integral garage and entrance hall with stairs rising to the first floor. To the first floor; four good sized bedrooms including an ensuite shower room and family bathroom respectively.
Brochures
Ashby Road, Ravenstone, LeicestershireBrochureEnergy Performance Certificates
EE RatingEI RatingAshby Road, Ravenstone, Leicestershire
NEAREST STATIONS
Distances are straight line measurements from the centre of the postcode- Loughborough Station9.7 miles
Notes
Disclaimer - Property reference 33564958. The information displayed about this property comprises a property advertisement. Rightmove.co.uk makes no warranty as to the accuracy or completeness of the advertisement or any linked or associated information, and Rightmove has no control over the content. This property advertisement does not constitute property particulars. The information is provided and maintained by Sinclair Estate Agents, Coalville. Please contact the selling agent or developer directly to obtain any information which may be available under the terms of The Energy Performance of Buildings (Certificates and Inspections) (England and Wales) Regulations 2007 or the Home Report if in relation to a residential property in Scotland.
Map data ©OpenStreetMap contributors.







