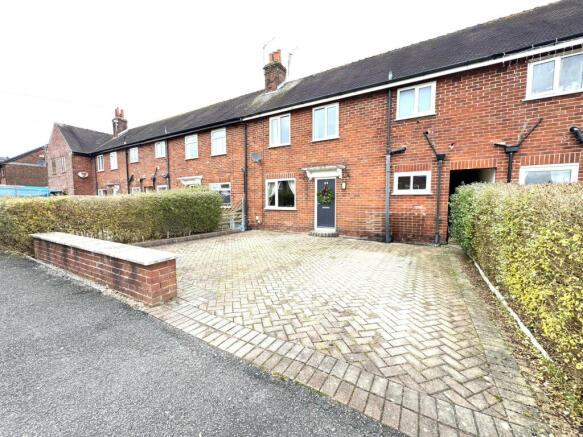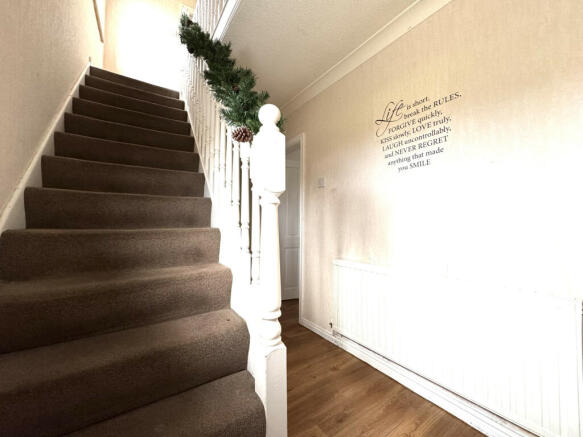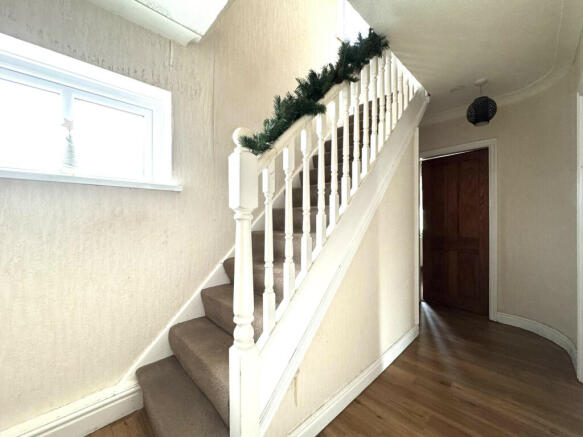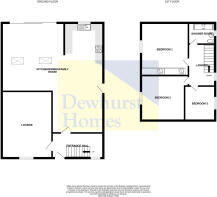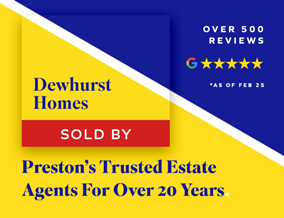
Grizedale Avenue, Garstang, PR3

- PROPERTY TYPE
Terraced
- BEDROOMS
3
- BATHROOMS
1
- SIZE
Ask agent
- TENUREDescribes how you own a property. There are different types of tenure - freehold, leasehold, and commonhold.Read more about tenure in our glossary page.
Freehold
Description
This charming property boasts off-road parking at the front, accommodating 2 to 3 cars with ease. Enjoy the tranquility of low-maintenance private hedge borders that create a serene atmosphere around your home. Step into the spacious family-sized rear garden, which features two lush lawn areas perfect for play or relaxation. Paved foot ways guide you through the garden, leading to an inviting alfresco patio, ideal for outdoor dining and entertaining. The garden also includes raised borders with convenient step access onto the picturesque canal walkway, providing a lovely spot for leisurely strolls. Encircled by private fencing, this outdoor space is adorned with established plants, trees, and shrubs, creating a peaceful haven that you-ll love coming home to.
The property is just a short distance away from Garstang centre and all the amenities it has to offer, from supermarkets, independent shops, cafes, bistros, restaurants, schools and churches. Activities are in abundance around the neighbouring villages from golf, fishing, hiking, fell walks and swimming. The fair trade market town has a real community vibe with lots of friendly people.
With its proximity to the picturesque Lancashire countryside and the River Wyre, this property allows for a peaceful and idyllic lifestyle while still being within reach of urban amenities. The vibrant and historic city of Lancaster is just a short drive away, offering a wide array of cultural, entertainment, and leisure facilities.
Embrace this opportunity to own a home in a prosperous and vibrant area, where every convenience is within reach. Dont miss the chance to experience the perfect blend of comfort and convenience, that this home has to offer by calling Dewhurst Homes on .These particulars, whilst believed to be correct, do not form any part of an offer or contract. Intending purchasers should not rely on them as statements or representation of fact. No person in this firm's employment has the authority to make or give any representation or warranty in respect of the property. All measurements quoted are approximate. Although these particulars are thought to be materially correct their accuracy cannot be guaranteed and they do not form part of any contract.
Entrance Hallway - 13.5 x 6.7 ft (4.11 x 2.04 m)
Enter through composite front door, upvc double glazed window to the front elevation, access to all ground floor rooms, open spindle staircase to the first floor, complimentary flooring, under stairs storage, radiator and ceiling light.
Lounge - 17.5 x 13.2 ft (5.33 x 4.02 m)
Upvc double glazed window to the front elevation, stone built fire place with contrasting hearth, carpet, radiator and ceiling light.
Kitchen/Dining/Family Room - 28.9 x 24.6 ft (8.81 x 7.5 m)
Upvc double glazed window to the rear, bi-folding doors and upvc door to the side leading into ginnel. Fitted with a range of contemporary wall and base units, contrasting worktops and splashbacks, stainless steel sink and drainer with mixer tap, gas hob with extractor over and electric oven, plumbing for washing machine, space for dryer, space for American style fridge, complimentary flooring, space for dining table, velux windows, ceiling spotlights and radiators.
Landing
Upvc double glazed window to the front elevation, access to all first floor rooms, loft hatch, carpet and ceiling light.
Bedroom One - 11.2 x 13.8 ft (3.41 x 4.21 m)
Upvc double glazed window to the rear elevation, built-in fitted wardrobes with sliding doors, carpet, radiator and ceiling spotlights.
Bedroom Two - 12.5 x 11.8 ft (3.81 x 3.6 m)
Upvc double glazed window to the rear elevation, carpet, radiator and ceiling light.
Bedroom Three - 7.8 x 9.1 ft (2.38 x 2.77 m)
Upvc double glazed window to the front elevation, carpet, radiator and ceiling light.
Shower Room - 5.7 x 6.8 ft (1.74 x 2.07 m)
Upvc opaque double glazed window to the front elevation, w/c, hand wash basin, double walk-in shower with glass screen, heated towel rail, chrome fixtures and fittings, complimentary floor and wall tiles, extractor fan and ceiling spotlights.
External
Off road parking to the front with space for 2/3 cars, private hedged borders. Two lawn areas to the rear, paved walkway leading to alfresco patio, raised borders to the rear with steps leading to canal side entrance, established plants, trees and shrubs.
- COUNCIL TAXA payment made to your local authority in order to pay for local services like schools, libraries, and refuse collection. The amount you pay depends on the value of the property.Read more about council Tax in our glossary page.
- Band: B
- PARKINGDetails of how and where vehicles can be parked, and any associated costs.Read more about parking in our glossary page.
- Yes
- GARDENA property has access to an outdoor space, which could be private or shared.
- Yes
- ACCESSIBILITYHow a property has been adapted to meet the needs of vulnerable or disabled individuals.Read more about accessibility in our glossary page.
- Ask agent
Grizedale Avenue, Garstang, PR3
Add an important place to see how long it'd take to get there from our property listings.
__mins driving to your place



Your mortgage
Notes
Staying secure when looking for property
Ensure you're up to date with our latest advice on how to avoid fraud or scams when looking for property online.
Visit our security centre to find out moreDisclaimer - Property reference 33882. The information displayed about this property comprises a property advertisement. Rightmove.co.uk makes no warranty as to the accuracy or completeness of the advertisement or any linked or associated information, and Rightmove has no control over the content. This property advertisement does not constitute property particulars. The information is provided and maintained by Dewhurst Homes, Garstang. Please contact the selling agent or developer directly to obtain any information which may be available under the terms of The Energy Performance of Buildings (Certificates and Inspections) (England and Wales) Regulations 2007 or the Home Report if in relation to a residential property in Scotland.
*This is the average speed from the provider with the fastest broadband package available at this postcode. The average speed displayed is based on the download speeds of at least 50% of customers at peak time (8pm to 10pm). Fibre/cable services at the postcode are subject to availability and may differ between properties within a postcode. Speeds can be affected by a range of technical and environmental factors. The speed at the property may be lower than that listed above. You can check the estimated speed and confirm availability to a property prior to purchasing on the broadband provider's website. Providers may increase charges. The information is provided and maintained by Decision Technologies Limited. **This is indicative only and based on a 2-person household with multiple devices and simultaneous usage. Broadband performance is affected by multiple factors including number of occupants and devices, simultaneous usage, router range etc. For more information speak to your broadband provider.
Map data ©OpenStreetMap contributors.
