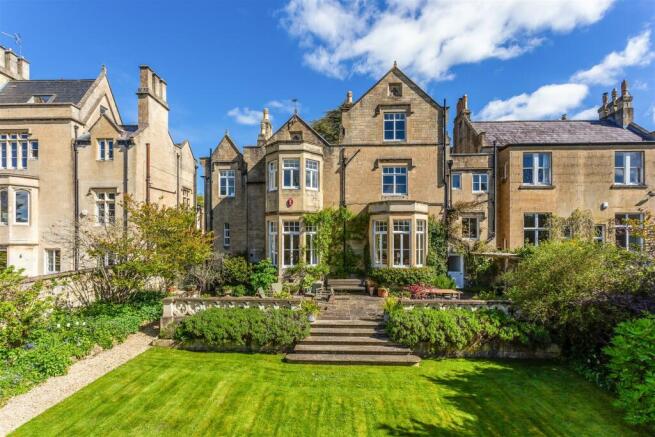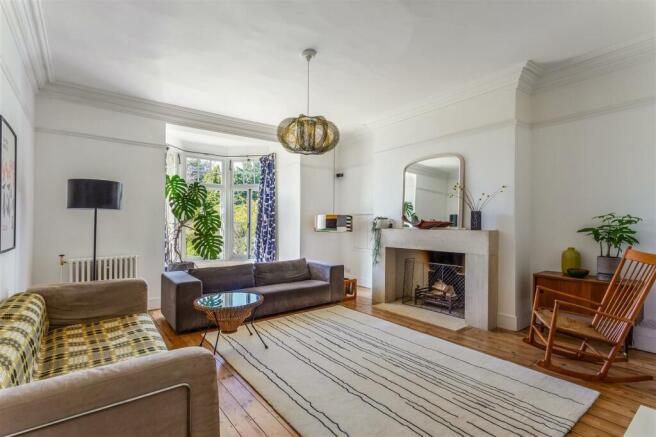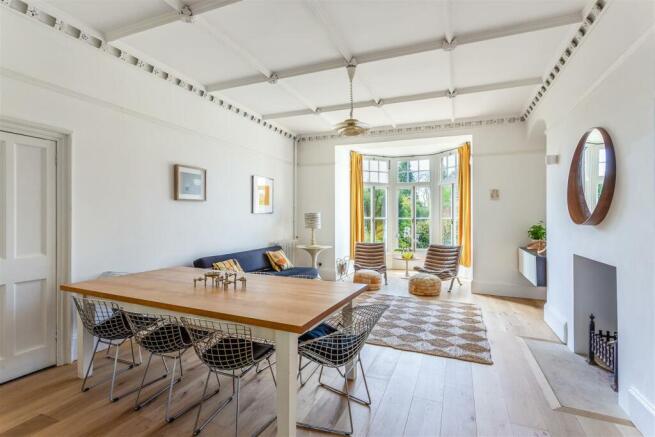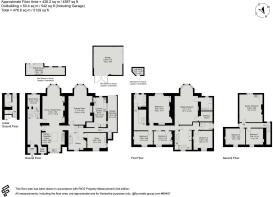
Weston Road, Bath

- PROPERTY TYPE
Semi-Detached
- BEDROOMS
7
- BATHROOMS
3
- SIZE
4,587 sq ft
426 sq m
- TENUREDescribes how you own a property. There are different types of tenure - freehold, leasehold, and commonhold.Read more about tenure in our glossary page.
Freehold
Key features
- 7 bedrooms
- 3 bathrooms and WC
- Large drawing room
- Open plan kitchen/breakfast/family room
- Addtional music room, study, library and scullery
- Second floor studio/further bedroom
- South facing walled garden to rear with sun terrace
- Front garden with ample parking and garage with workshop
- Log store and potting shed
- Superbly positioned on the western side of the City of Bath
Description
City of Bath. This beautifully presented family home has versatile and lateral accommodation of over
4,500 sq ft, mainly over two floors. It boasts attractive period features throughout, has expansive
gardens to front and rear, ample parking, a spacious garage and enjoys a favoured position within a
few minutes’ walk across Victoria Park to the Royal Crescent and City Centre, and to the West to
fields and rolling countryside.
Description - A spacious entrance hall with tessellated tiled floor, wonderful stone cantilevered staircase and
cloakroom leads to the principal rooms on the ground floor.
The open plan kitchen/dining/family room has ornate ceiling and cornicing, open fireplace and a full
height bay window allowing the sun to flood the room and gives wonderful views over the rear
garden. The contemporary styled kitchen has stylish black units and black granite worktops, central
island and features a black Aga with gas hob and electric oven.
Similarly south facing is the impressive drawing room with full height bay and stone fireplace. This
elegant room boasts ceiling cornicing and picture rail and polished wooden floorboards.
Leading on through to a rear library/hallway with floor to ceiling bookshelves and a back staircase to
the first floor. There is also a study with fire place and high ceiling. This area can be partitioned off
by a set of sliding doors.
At the end of the house lies the charming laundry/scullery, with tiled floor, a sink, electric oven and is
plumbed for a washing machine. It also houses the recently installed pressurised hot water system
and controls.
Accessed via the main staircase, there is a mezzanine room which is currently used as a music room
with lovely views over the rear garden.
The main staircase leads up to the generous landing, off which is the spacious principal bedroom
suite with south facing bay window, marble fireplace, luxury en-suite shower room and dressing
room. Next to this is a similarly large south facing bedroom with marble fireplace. Opposite these
are two further smaller bedrooms, ideal for children. There is also a guest room with a separate
shower room. A family bathroom completes the accommodation on the first floor.
At the top of the house lies a further three possible bedrooms. The largest of these faces the garden,
has a kitchenette and is currently used as an art studio.
The house benefits from plenty of storage throughout including large landing cupboards, understairs
cupboards, wine store and partially boarded loft space.
Gardens - From Weston Road, stone pillars lead into the front garden with a circular gravel driveway, ample
parking and featuring a magnificent blue cedar tree in the centre. Access to the garage is on the
right, which is currently used as a workshop with light, power and water, and potential for two
vehicles. Through a gateway at the side of the house lies a useful lean-to/outside workshop area and
gardener’s WC.
The rear garden is bordered by a magnificent high stone wall, allowing privacy and security for small
children and pets. To the immediate rear of the house is a south facing terrace which benefits from
day-long sunshine. This is bordered by Italianate balustrade, beyond which is a large lawn. At the end
of the garden is an area with fire pit and stone benches, a wildflower meadow, a flowerbed planted
with Spring bulbs, and off to the right, a pathway to the spacious shed with power and light, veg
patches and compost area. This delightful garden has an array of mature trees including apple,
quince, medlar and fig, blackcurrant bushes, and is well stocked with shrubs and flowers.
Location - From Weston Road, stone pillars lead into the front garden with a circular gravel driveway, ample
parking and featuring a magnificent blue cedar tree in the centre. Access to the garage is on the
right, which is currently used as a workshop with light, power and water, and potential for two
vehicles. Through a gateway at the side of the house lies a useful lean-to/outside workshop area and
gardener’s WC.
The rear garden is bordered by a magnificent high stone wall, allowing privacy and security for small
children and pets. To the immediate rear of the house is a south facing terrace which benefits from
day-long sunshine. This is bordered by Italianate balustrade, beyond which is a large lawn. At the end
of the garden is an area with fire pit and stone benches, a wildflower meadow, a flowerbed planted
with Spring bulbs, and off to the right, a pathway to the spacious shed with power and light, veg
patches and compost area. This delightful garden has an array of mature trees including apple,
quince, medlar and fig, blackcurrant bushes, and is well stocked with shrubs and flowers.
Further Information - Tenure: Freehold
Council: Bath & North East Somerset (Band G)
All mains services
Gas central heating with 4 zones (System upgraded in 2023/4)
Superfast broadband and satellite and cable TV availability
Brochures
Weston Road, BathBrochure- COUNCIL TAXA payment made to your local authority in order to pay for local services like schools, libraries, and refuse collection. The amount you pay depends on the value of the property.Read more about council Tax in our glossary page.
- Band: G
- PARKINGDetails of how and where vehicles can be parked, and any associated costs.Read more about parking in our glossary page.
- Yes
- GARDENA property has access to an outdoor space, which could be private or shared.
- Yes
- ACCESSIBILITYHow a property has been adapted to meet the needs of vulnerable or disabled individuals.Read more about accessibility in our glossary page.
- Ask agent
Energy performance certificate - ask agent
Weston Road, Bath
Add an important place to see how long it'd take to get there from our property listings.
__mins driving to your place
Explore area BETA
Bath
Get to know this area with AI-generated guides about local green spaces, transport links, restaurants and more.
Your mortgage
Notes
Staying secure when looking for property
Ensure you're up to date with our latest advice on how to avoid fraud or scams when looking for property online.
Visit our security centre to find out moreDisclaimer - Property reference 33386247. The information displayed about this property comprises a property advertisement. Rightmove.co.uk makes no warranty as to the accuracy or completeness of the advertisement or any linked or associated information, and Rightmove has no control over the content. This property advertisement does not constitute property particulars. The information is provided and maintained by Peter Greatorex Unique Homes, Bath. Please contact the selling agent or developer directly to obtain any information which may be available under the terms of The Energy Performance of Buildings (Certificates and Inspections) (England and Wales) Regulations 2007 or the Home Report if in relation to a residential property in Scotland.
*This is the average speed from the provider with the fastest broadband package available at this postcode. The average speed displayed is based on the download speeds of at least 50% of customers at peak time (8pm to 10pm). Fibre/cable services at the postcode are subject to availability and may differ between properties within a postcode. Speeds can be affected by a range of technical and environmental factors. The speed at the property may be lower than that listed above. You can check the estimated speed and confirm availability to a property prior to purchasing on the broadband provider's website. Providers may increase charges. The information is provided and maintained by Decision Technologies Limited. **This is indicative only and based on a 2-person household with multiple devices and simultaneous usage. Broadband performance is affected by multiple factors including number of occupants and devices, simultaneous usage, router range etc. For more information speak to your broadband provider.
Map data ©OpenStreetMap contributors.






