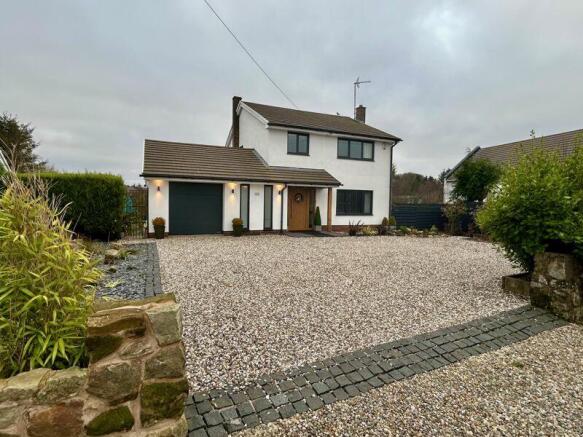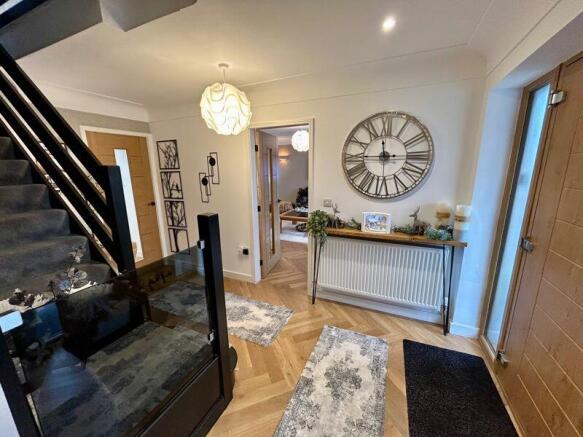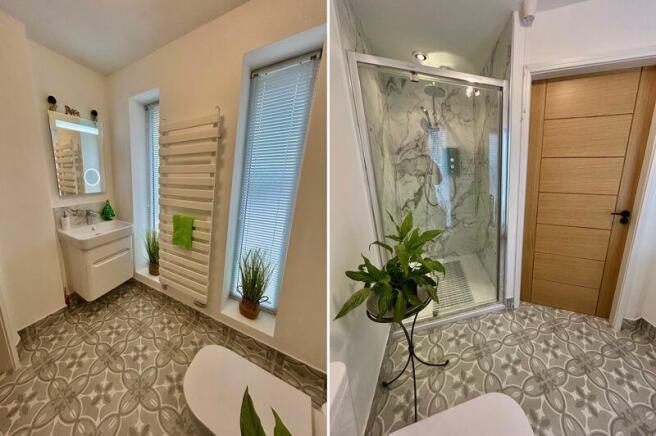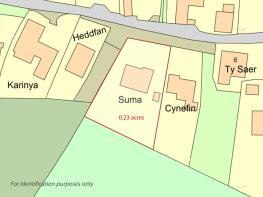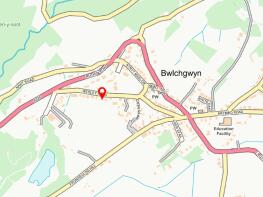Wesley Road, Bwlchgwyn

- PROPERTY TYPE
Detached
- BEDROOMS
4
- BATHROOMS
2
- SIZE
Ask agent
- TENUREDescribes how you own a property. There are different types of tenure - freehold, leasehold, and commonhold.Read more about tenure in our glossary page.
Freehold
Key features
- Refurbished to Immaculately High Standard
- Plot Extending to Approximately 0.23 or so Acres
- Hall. Ground Floor Shower Room. Lounge
- Kitchen/Dining Room. Utility. Sun Room
- The Property Comprises a Four Bedroom Design
- Although Bedrooms 1 and 3 have been Combined
- Shower Room. Parking. Garage.
- Gardens. Summerhouse. Greenhouse
Description
On The Ground Floor
Recessed Porch
with oak-effect composite door having full-height double glazed side reveals to:
Reception Hall
13' 7'' x 7' 6'' (4.14m x 2.29m)
Composite oak-effect flooring laid in herringbone pattern. Radiator. Ceiling spot-lights. Deep coved finish to ceiling. Telephone point. Steps off with feature smoked glass screen. With doors off to:
Ground Floor Shower Room
9' 7'' x 5' 10'' (2.93m x 1.78m)
Highly appointed with a three piece suite finished in white comprising close flush w.c., sculpted vanity wash hand basin with storage below and over-sized shower tray with full-height marble-effect aqua-screening and twin showers including deluge head with enclosing glazed chrome finished screen and extractor spot-lighting. Feature patterned tiled flooring. Full-height ladder style heated towel rail. Feature twin full-height double glazed windows. Illuminated wall mirror with concealed electric shaver point.
Lounge
16' 3'' x 13' 11'' (4.96m x 4.24m)
With large double glazed window enjoying views to the front of the property. Composite oak-effect flooring laid in herringbone pattern. Twin wall up-lighters on dimmer control. Deep coved finish to ceiling. Radiator.
Kitchen/Dining Room
21' 11'' x 15' 2'' (6.68m x 4.62m) maximum.
A particular feature of the property overlooking the rear garden. The Kitchen Area is extensively fitted with range of cream toned panel-fronted units fitted with polished granite-topped work surfaces having inset one-and-a-half-bowl stainless steel sink units with monobloc mixer tap attachment. Integrated dishwasher. Twin built-in "Siemens" electric double ovens with grills having five-ring LP gas burner hob above including wok-ring and matching stainless steel cooker hood with solid polished granite back-splash and extractor fan. Curved end storage cupboard with matching suspended wall cabinets above having concealed pelmet under-lighting. The base cabinets also have a corner carousel and a drawer pack with deep pan drawer and "soft close" doors. Twin pull-out pantry units having central space for plumbed "American" style refrigerator. Composite oak-effect flooring laid in herringbone pattern. Double glazed window. Ceiling spot-lights. ...
Utility Room
11' 5'' x 5' 5'' (3.47m x 1.66m)
Fitted with base and wall cupboards to match Kitchen including tall storage unit and inset stainless steel single drainer sink unit with extended surface finished with black laminate-effect granite. Composite oak-effect flooring laid in herringbone pattern. Ceiling spot-lights. Stacked spaces with plumbing for automatic washing machine and dryer above.
Sun Room/Garden Room
15' 2'' x 12' 0'' (4.62m x 3.67m)
Beamed ceiling supported by timber frame with feature timber-clad wall having extended stone hearth with on-set cast-iron multi-fuel burning stove. Television aerial point. Full-width sliding bi-fold doors to rear south facing garden with views to countryside beyond.
On The First Floor
Landing
10' 8'' x 7' 6'' (3.24m x 2.28m)
Over-sized loft access-point to part boarded and illuminated roof space. The roof space houses the high pressure hot water system. On the Landing there is a double glazed window.
Note
The property comprises a four bedroom design, although the current owners have combined Bedroom 1 and Bedroom 3 as a Bedroom/Dressing Area. The four bedroom layout can be reinstated by the addition of a single stud partition wall.
Bedroom 1 and 3 Bedroom 3 (combined)
22' 0'' x 10' 0'' (6.70m x 3.05m) overall.
Two double glazed windows. Radiator. Television aerial point. Door off to recently re-fitted Shower Room.
Bedroom 2
14' 3'' x 10' 9'' (4.34m x 3.27m)
Double glazed window. Radiator. Coved finish to ceiling.
Bedroom 4
9' 9'' x 7' 1'' (2.98m x 2.17m)
Radiator. Double glazed window.
Shower Room
14' 2'' x 5' 10'' (4.32m x 1.78m)
Finished to an excellent standard with four piece suite comprising close flush w.c. having adjacent bidet with sculpted and wide vanity wash hand basin with storage cabinet below and over-sized shower tray having thermostatic deluge shower above and screen having feature timber relief panel backing. Laminate timber-effect flooring. Double glazed window. Ceiling spot-lights. Fitted wall mirror. Feature upright radiator.
Outside
The property is set well back from the highway by an approach verge where there is a gravelled Parking Area set behind stone raised planter walling. The driveway affords ample parking and turning and is flanked by feature contrasting gravel beds with ornamental planting. Off the driveway is the Garage (6.54m x 2.69m) fitted with electric up and over door together with light and power. Loft access-point to part boarded roof space. Fitted metal shelf unit and work bench. Floor mounted oil-fired central heating boiler. The front of the property has up and down lighting below the eaves for night time convenience. Moreover at the rear flanking the property there is a paved Patio Area and extended Sun Deck with timber edged gravel planters leading to a slightly lower lawned garden, which is well defined by hedges and boundary fencing. The garden adjoins rural farmland, over which there are views. The garden features raised plant areas and to the corner a gravel Hardstanding...
Services
Mains water, electricity and foul drainage are understood to be connected to the property subject to statutory regulations. The central heating is a conventional radiator system effected by an oil-fired boiler situated in the Garage. There is an oil storage tank to the side of the property. The hob to the kitchen is run off LP gas via storage tanks.
Tenure
Freehold. Vacant Possession on Completion.
Viewing
By prior appointment with the Agents.
EPC
EPC Rating - 66|D.
Council Tax Band
The property is valued in Band "E".
Directions
Leave Wrexham on the A525 Ruthin Road ascending the hill to Coedpoeth, continuing all the way through the village centre and continuing ahead to the village of Bwlchgwyn. Upon entering Bwlchgwyn village, continue to the junction of the A525 and Brymbo Road and Fron Heulog Hill. Turn left onto Fron Heulog Hill and immediately right thereafter onto Wesley Road. Continue along Wesley Road bearing left at the junction with Stryt Maelor and continue until the property is observed on the left-hand side.
Brochures
Property BrochureFull Details- COUNCIL TAXA payment made to your local authority in order to pay for local services like schools, libraries, and refuse collection. The amount you pay depends on the value of the property.Read more about council Tax in our glossary page.
- Band: E
- PARKINGDetails of how and where vehicles can be parked, and any associated costs.Read more about parking in our glossary page.
- Yes
- GARDENA property has access to an outdoor space, which could be private or shared.
- Yes
- ACCESSIBILITYHow a property has been adapted to meet the needs of vulnerable or disabled individuals.Read more about accessibility in our glossary page.
- Ask agent
Wesley Road, Bwlchgwyn
Add an important place to see how long it'd take to get there from our property listings.
__mins driving to your place
Explore area BETA
Wrexham
Get to know this area with AI-generated guides about local green spaces, transport links, restaurants and more.
Your mortgage
Notes
Staying secure when looking for property
Ensure you're up to date with our latest advice on how to avoid fraud or scams when looking for property online.
Visit our security centre to find out moreDisclaimer - Property reference 10130777. The information displayed about this property comprises a property advertisement. Rightmove.co.uk makes no warranty as to the accuracy or completeness of the advertisement or any linked or associated information, and Rightmove has no control over the content. This property advertisement does not constitute property particulars. The information is provided and maintained by Bowen, Wrexham. Please contact the selling agent or developer directly to obtain any information which may be available under the terms of The Energy Performance of Buildings (Certificates and Inspections) (England and Wales) Regulations 2007 or the Home Report if in relation to a residential property in Scotland.
*This is the average speed from the provider with the fastest broadband package available at this postcode. The average speed displayed is based on the download speeds of at least 50% of customers at peak time (8pm to 10pm). Fibre/cable services at the postcode are subject to availability and may differ between properties within a postcode. Speeds can be affected by a range of technical and environmental factors. The speed at the property may be lower than that listed above. You can check the estimated speed and confirm availability to a property prior to purchasing on the broadband provider's website. Providers may increase charges. The information is provided and maintained by Decision Technologies Limited. **This is indicative only and based on a 2-person household with multiple devices and simultaneous usage. Broadband performance is affected by multiple factors including number of occupants and devices, simultaneous usage, router range etc. For more information speak to your broadband provider.
Map data ©OpenStreetMap contributors.
