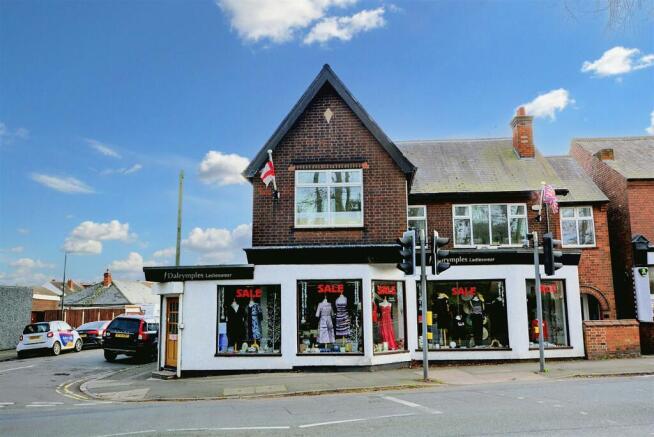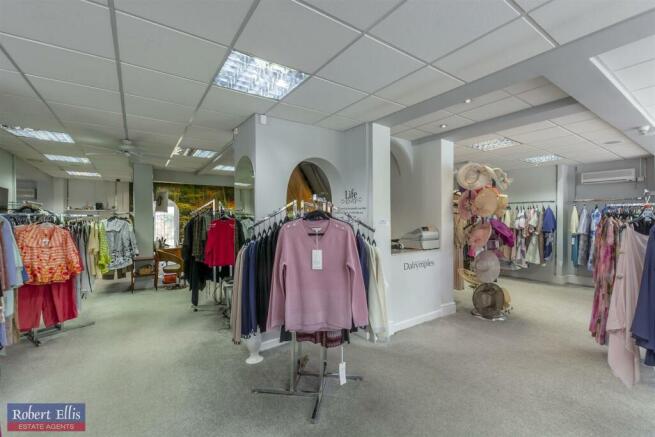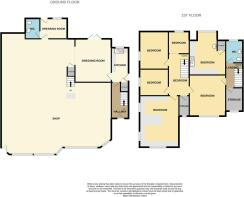
4 bedroom detached house for sale
Tamworth Road, Sawley

- PROPERTY TYPE
Detached
- BEDROOMS
4
- BATHROOMS
4
- SIZE
Ask agent
- TENUREDescribes how you own a property. There are different types of tenure - freehold, leasehold, and commonhold.Read more about tenure in our glossary page.
Freehold
Key features
- Dual purpose investment property
- Currently ground floor shop and office space above
- Excellent potential to convert to HMO
- Planning passed to convert for four apartments with ground floor retail/commercial space
- Prime location in the heart of Sawley, opposite the Long Eaton train station
Description
AN EXCEPTIONAL OPPORTUNITY FOR A HMO; DEVELOPERS, INVESTORS AND THOSE LOOKING TO CREATE A DYNAMIC MIXED USE PROPERTY IN A THRIVING AREA WITH PLANNING PASSED FOR FOUR ONE/TWO BEDROOM SELF CONTAINED APARTMENTS AND RETAIL SPACE.
A rare opportunity to acquire a substantial commercial building in a prime corner position, offering excellent visibility and access. Located just moments from local amenities and within walking distance of the train station, this property is perfectly situated for a variety of uses. Currently operating as a retail shop on the ground floor, the upper floors feature a spacious office, providing flexible accommodation with potential for redevelopment. The property benefits from approved planning permission for the conversion of the upper floors into four contemporary one and two-bedroom apartments, making it an ideal investment opportunity for residential conversion or mixed-use development. The building offers significant potential for both commercial and residential purposes, with ample space for expansion, refurbishment, or reconfiguration. Whether you're looking to maintain its commercial use or capitalize on its development potential, this property represents a promising and versatile opportunity in a sought-after location. At the rear of the property, there is also an area of garden land which is not currently included but could be by separate negotiation, which could potentially provide car parking of further apartments subject to planning and permissions.
Constructed of brick to the external elevation all under a tiled roof the accommodation in brief comprises of the main ground floor retail unit, ground floor cloaks and changing facilities, kitchen, and separate entrance hallway. On the first floor, there are multiple office and storage rooms along with separate toilet facilities. The first-floor office space, with planning in place to convert into two separate apartment units with their own entrance.
Key features:
- Prime corner location with high visibility
- Close proximity to local amenities and transport links
- Ground floor shop with office space above
- Planning permission for four one and two-bedroom apartments
- Substantial potential for redevelopment or investment
The property is found in the heart of Sawley and close to Long Eaton centre, only few minutes' drive away from the Asda, Tesco superstore, Lidl and Aldi and numerous other retail outlets found in Long Eaton town center as well as sitting on a busy shopping parade on the door-step within Sawley. Excellent transport links include Long Eaton train station which is just across the road and provides rail travel to Nottingham and Derby as well as London, junctions 24 and 25 of the M1, East Midlands Airport and the A52 to Nottingham and Derby. Contact the office to make your appointment to view today, selling with the benefit of no upward chain.
Ground Floor Retail - 13.21m x 12.42m approx (43'4 x 40'9 approx) - This large versatile retail space benefits from offering an open aspect with large glazed picture windows to the front and side, suspended ceiling, gas central heating, air conditioning units, currently utilised as clothes retail while offering potential to sub-divide into smaller additional units. UPVC double glazed French doors to the rear, counter area, dressing areas and doors to:
Cloaks/W.C. - 2.26m x 1.60m approx (7'5 x 5'3 approx) - UPVC double glazed window to the side, vanity wash hand basin with storage cupboards below, tiling to the floor, suspended ceiling and wall mounted radiator. Stairs to the first floor.
Ground Floor Entrance Hall - Open storm porch with panelled door having side glazed panels leading to entrance hall and ground floor kitchen.
Kitchen - 3.00m x 2.01m approx (9'10 x 6'7 approx) - UPVC double glazed window to the rear, fitted kitchen with a range of matching contemporary wall and base units incorporating laminate work surface over, stainless steel sink with hot and cold mixer tap, integral oven with four ring ceramic hob over, side access door, understairs storage, quarry tiled flooring.
Office 1 - 4.29m x 3.43m approx (14'1 x 11'3 approx) - UPVC double glazed picture window to the front, ceiling light point, picture rail, wall mounted radiator.
Store 1 - 2.11m x 1.12m approx (6'11 x 3'8 approx) - UPVC double glazed window to the front, ceiling light point.
Office 2 - 5.89m x 3.91m approx (19'4 x 12'10 approx) - Three UPVC double glazed windows, two to the side and one to the front, wall mounted double radiator and ceiling light point, air conditioning unit.
Alterations Room - 2.92m x 2.84m approx (9'7 x 9'4 approx) - UPVC double glazed window to the side, ceiling light point and wall mounted radiator.
Store 2 - 3.91m x 3.68m approx (12'10 x 12'1 approx) - UPVC double glazed window to the side, wall mounted radiator and storage cupboard.
Store 3 - 2.41m x 2.18m approx (7'11 x 7'2 approx) - UPVC double glazed window to the rear, wall mounted radiator and ceiling light point.
Second Landing - UPVC double glazed window to the side, loft access hatch, ceiling light point, doors to:
Toilet - 2.24m x 1.85m approx (7'4 x 6'1 approx) - UPVC double glazed window to the rear, wall mounted radiator, vanity wash hand basin, low flush w.c.
Store - 2.39m x 1.85m approx (7'10 x 6'1 approx) - UPVC double glazed window to the front and ceiling light point.
Office - 4.42m x 4.22m approx (14'6 x 13'10 approx) - UPVC double glazed window to the rear.
Directions - Proceed out of Long Eaton along Tamworth Road and at the traffic island continue straight over and into Sawley. The property can be found on the corner of Tamworth Road and Mikado Road.
6217AMNM
A GROUND FLOOR SHOP WITH ADDITIONAL OFFICE SPACE ABOVE. PLANNING PASSED FOR CONVERSION INTO 4 APARTMENTS WITH A RETAIL SHOP UNIT ON THE GROUND FLOOR
Brochures
Tamworth Road, Sawley- COUNCIL TAXA payment made to your local authority in order to pay for local services like schools, libraries, and refuse collection. The amount you pay depends on the value of the property.Read more about council Tax in our glossary page.
- Ask agent
- PARKINGDetails of how and where vehicles can be parked, and any associated costs.Read more about parking in our glossary page.
- Yes
- GARDENA property has access to an outdoor space, which could be private or shared.
- Yes
- ACCESSIBILITYHow a property has been adapted to meet the needs of vulnerable or disabled individuals.Read more about accessibility in our glossary page.
- Ask agent
Energy performance certificate - ask agent
Tamworth Road, Sawley
Add an important place to see how long it'd take to get there from our property listings.
__mins driving to your place
Get an instant, personalised result:
- Show sellers you’re serious
- Secure viewings faster with agents
- No impact on your credit score
Your mortgage
Notes
Staying secure when looking for property
Ensure you're up to date with our latest advice on how to avoid fraud or scams when looking for property online.
Visit our security centre to find out moreDisclaimer - Property reference 33565476. The information displayed about this property comprises a property advertisement. Rightmove.co.uk makes no warranty as to the accuracy or completeness of the advertisement or any linked or associated information, and Rightmove has no control over the content. This property advertisement does not constitute property particulars. The information is provided and maintained by Robert Ellis, Long Eaton. Please contact the selling agent or developer directly to obtain any information which may be available under the terms of The Energy Performance of Buildings (Certificates and Inspections) (England and Wales) Regulations 2007 or the Home Report if in relation to a residential property in Scotland.
*This is the average speed from the provider with the fastest broadband package available at this postcode. The average speed displayed is based on the download speeds of at least 50% of customers at peak time (8pm to 10pm). Fibre/cable services at the postcode are subject to availability and may differ between properties within a postcode. Speeds can be affected by a range of technical and environmental factors. The speed at the property may be lower than that listed above. You can check the estimated speed and confirm availability to a property prior to purchasing on the broadband provider's website. Providers may increase charges. The information is provided and maintained by Decision Technologies Limited. **This is indicative only and based on a 2-person household with multiple devices and simultaneous usage. Broadband performance is affected by multiple factors including number of occupants and devices, simultaneous usage, router range etc. For more information speak to your broadband provider.
Map data ©OpenStreetMap contributors.








