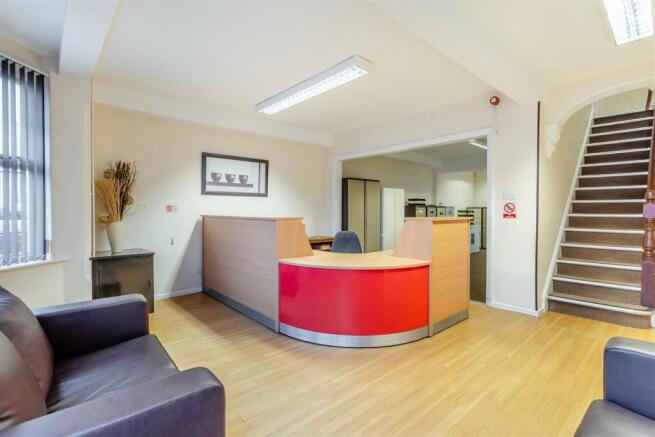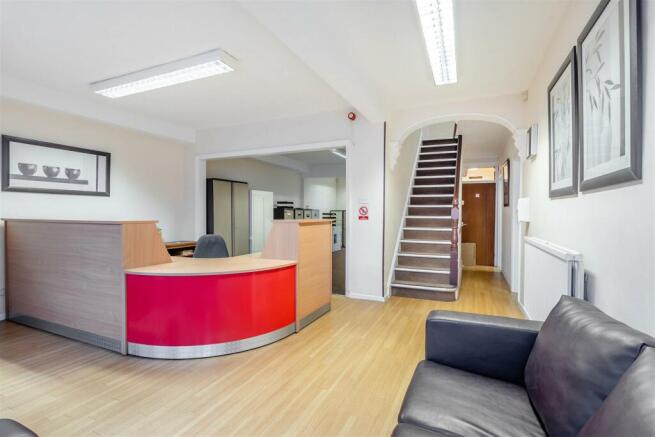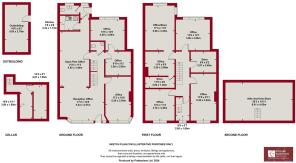Brunt Street, Mansfield
- PROPERTY TYPE
Commercial Property
- SIZE
2,739 sq ft
254 sq m
Key features
- Well Maintained Offices For Sale Freehold
- Office Space 151 sq.m (1630 sq.ft)
- Storage 60 sq.m (645 sq.ft) plus Cellar
- Prominent Arterial Road Location
- Permit Parking & Car Parks Close By
- Practical & Adaptable Office Layout
- Enclosed Rear Yard & Separate Access
- Gas Fired Central Heating
- UVPC Double Glazed Windows Throughout
- Immediate Availability
Description
The ground floor provides an open plan reception and office accommodation, three rear offices, staff kitchen, lobby and toilets. There is access to a cellar providing good storage with electric heaters. The first floor provides two front offices, box room storage space, storeroom, rear office, office/store and general office.
Outside there is an enclosed rear yard with bin storage and separate pedestrian access to the frontage.
Mansfield is an important centre in the East Midlands, and the second largest settlement in Nottinghamshire. The population is circa 110,000 with wider catchment areas. The leading business and commerce sectors are wholesale and retail trade, construction and administration services.
There are close links to the M1 and A1, excellent bus and trail links. Train services to Nottingham provide journey times of approximately 40 minutes.
The property is substantially built circa 1910, a double fronted two story premises of brick construction under a slate roof. A two storey extension built during the 1980's is constructed of cavity brick elevations under a flat roof. There is a detached storeroom constructed in the rear yard area.
The following accommodation is provided:
Ground Floor -
Reception Office - 5.23m x 4.47m (17'2 x 14'8) - Two double panelled radiators, laminate floor, fluorescent lighting and stairs to the first floor.
Open Plan Office - 6.55m x 3.40m (21'6 x 11'2) - With double panelled radiator, fluorescent lighting.
Kitchen - 2.34m x 1.73m (7'8 x 5'8) - Wall cupboards, base units, working surfaces and a stainless steel sink unit. Integrated electric hob and electric oven.
Lobby -
Toilet - With close coupled WC, basin and the gas fired central heating boiler.
Office - 5.26m x 3.05m (17'3 x 10') - (Excluding the bay window)
Fluorescent light and radiator.
Office - 3.00m x 2.82m (9'10 x 9'3) - Part internal glazed partition, fluorescent light, radiator.
Office - 4.09m x 2.82m + 2.95m x 1.07m (13'5 x 9'3 + 9'8 x - Window in the rear elevation, panelled wall, double panelled radiator.
Lobby - With door to the cellar.
Toilet - With low suite WC and corner basin.
Cellar -
First Floor -
Landing - With radiator.
Front Office - 3.76m x 3.45m (12'4 x 11'4) - With double panelled radiator.
Front Office - 5.38m x 3.02m (17'8 x 9'11) - Period fireplace, fluorescent lighting, radiator.
Box Room - With access to roof storage space.
Store - 2.97m x 2.49m (9'9 x 8'2) - With double panelled radiator.
Rear Office - 3.96m x 3.68m (13' x 12'1) - With double panelled radiator.
Office/Store - 3.10m x 2.90m (10'2 x 9'6) - (No natural light).
Radiator.
Office - 5.28m x 3.35m (17'4 x 11') - Fluorescent lighting, double panelled radiator.
Outside - Enclose rear yard with gravelled area.
Detached storeroom of brick built construction under a tiled roof.
Pedestrian access by right of way to Brunt Street.
Services - Mains water, electricity, gas and drainage are all connected to the property.
Tenure - The property is freehold.
Possession - Vacant possession will be given on completion.
Viewing - Strictly by appointment with the selling agents.
Rateable Value - The rateable value of the property assessed 1st April 2023 to date is £9,800.
Brochures
Brunt Street, MansfieldBrunt Street, Mansfield
NEAREST STATIONS
Distances are straight line measurements from the centre of the postcode- Mansfield Station0.2 miles
- Mansfield Woodhouse Station1.5 miles
- Sutton Parkway Station2.9 miles



Notes
Disclaimer - Property reference 33566045. The information displayed about this property comprises a property advertisement. Rightmove.co.uk makes no warranty as to the accuracy or completeness of the advertisement or any linked or associated information, and Rightmove has no control over the content. This property advertisement does not constitute property particulars. The information is provided and maintained by Richard Watkinson & Partners, Newark. Please contact the selling agent or developer directly to obtain any information which may be available under the terms of The Energy Performance of Buildings (Certificates and Inspections) (England and Wales) Regulations 2007 or the Home Report if in relation to a residential property in Scotland.
Map data ©OpenStreetMap contributors.





