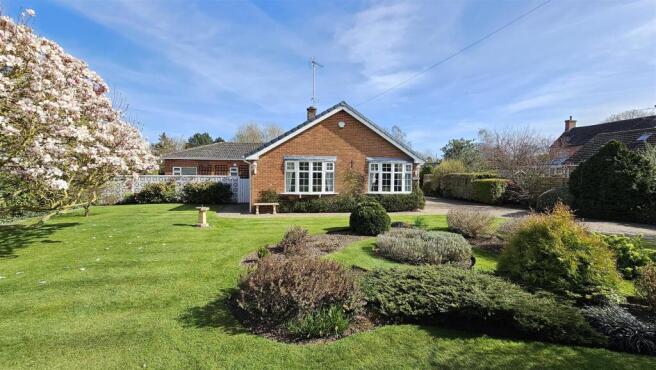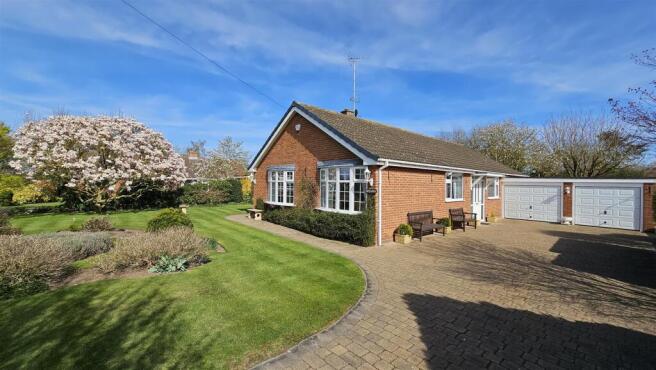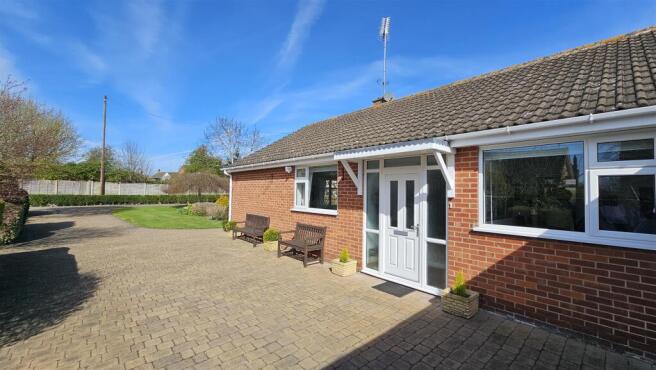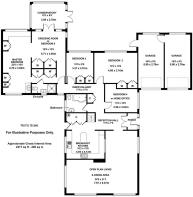
Burton Lane, Whatton in the Vale, Nottingham

- PROPERTY TYPE
Detached
- BEDROOMS
5
- BATHROOMS
2
- SIZE
Ask agent
- TENUREDescribes how you own a property. There are different types of tenure - freehold, leasehold, and commonhold.Read more about tenure in our glossary page.
Freehold
Description
The main accommodation comprises the spacious Reception Hall, well-proportioned Breakfast Kitchen with Bosch fittings, large bay fronted and open plan lounge and dining areas, inner lobby with four bedrooms, of which, the Master Bedroom includes an en-suite shower room, dressing room (potential 5th bedroom) and access to the conservatory area. The three further bedrooms are serviced by a recently upgraded bath and shower room. Ceiling cornicing has been fitted to all living rooms and the Viessmann gas fired boiler was installed in July 2024 with a 10 year parts and labour guarantee.
The property occupies an attractive and mature plot (0.3 acres) with the majority of the gardens lying to both the front and the rear but offering a very high degree of privacy. A full length and block paved driveway leads to the two wide garages.
Amenities in in the village include The Church of St John of Beverley (Archbishop Thomas Cranmer's boyhood Church). a village green area, whilst the neighbouring village of Aslockton enjoys The Cranmer Arms Public House, Delicatessen and Convenience Store, Outstanding (OFSTED 2024) Archbishop Cranmer Church Primary School for 4 to 11 year olds, Pre-school, Railway Station with links to Nottingham & Grantham (with access to King's Cross within just over an hour!).
Additional amenities can be found in the nearby market town of Bingham & these include a new Leisure Centre with both an indoor pool & state of the art Gymnasium, secondary schooling, range of local shops, doctors and dentists.
Railway Station within Aslockton with links to Nottingham & Grantham (with access to King's Cross within just over an hour!).
A white and composite double glazed entrance door and side window through to
Porch - with a tiled floor and a glazed door and side window through to
Reception Hallway - 3.58m x 2.13m (11'9 x 7'0) - with wall light points. Central heating radiator. Access to the partially boarded loft space via a loft ladder. Storage/cloaks cupboard.
Breakfast Kitchen - 4.95m x 4.11m (16'3 x 13'6) - with work surfaces to three sides with drawers and cupboards under. Central peninsular bar area with drawers under. Four ring induction hob with two ring gas burners to the side and a Bosch extractor hood over with separate Bosch double oven with a warming drawer under. Wall mounted cupboard units. Stylish central heating radiator. Double glazed door to the side lawned area. Space for a double fridge & freezer. Tiled flooring and recessed lighting. BOILER/AIRING CUPBOARD housing the Viessmann gas fired boiler (installed July 2024 with a 10 year parts and labour guarantee) serving the domestic hot water supply and central heating system and further useful storage has been created. Fitted washing machine and new tumble dryer (November 2024).
'L' Shaped Dining Lounge - 7.62m x 6.48m (25'0 x 21'3) - Central heating radiators. Double glazed windows overlooking the front gardens. Feature gas fireplace. Cat 5 Internet socket / T.V. aerial for satellite and digital. The dining furniture will be available by separate negotiation.
Inner Hallway - From the main hallway, a further inner hallway leads to the
Open Plan Master Bedroom Suite - 6.71m x 3.05m (22'0 x 10'0 ) - with double glazed window overlooking the rear garden. Central heating radiator. Fitted double wardrobes, central heating radiators. Vanity area with an inset sink with cupboards under and mirror over. T.V. point.
Fully Tiled En-Suite Shower Room - with a shower enclosure featuring newly installed processor and control unit to the Aqualisa digital shower (December 2024), wall mounted wash basin with block mixer tap, low flush W.C., with concealed cistern. Vanity mirror and shaver point. Mirror fronted bathroom cabinet.
This Area Is Open To The Dressing Or Snug Area - 5.72m x 3.66m (18'9 x 12'0) - with double glazed windows and double doors into the Conservatory. Louvred blinds. A pair of double wardrobes with louvred doors providing even more storage. Central heating radiator.
Conservatory - 3.10m x 2.74m (10'2 x 9'0) - with made-to-measure and fitted blinds to the double glazed windows and double doors which lead into the rear garden. Lighting, power points and under-floor heating with thermostat.
Bedroom 2 - 4.65m x 3.15m (15'3 x 10'4) - with double glazed window. Central heating radiator. Fitted double wardrobes. The John Lewis timber furniture is available by separate negotiation.
Bedroom 3 - 3.28m x 2.90m (10'9 x 9'6) - with double glazed window. Central heating radiator. Fitted double wardrobes.
Fully Tiled Bathroom - with a white three piece suite comprising a 'P' shaped panelled bath with shower over, wall grips and screen, wash basin and low flush W.C., chrome heated towel rail. Complementary tiling and recessed lighting. Under-floor heating, extractor fan, shaver point and mirror with overhead light.
Bedroom 4 / Home Office - 3.56m x 3.05m (11'8 x 10'0) - with double glazed window. Central heating radiator. Cat 5 internet point. The Home Office furniture is available by separate negotiation.
Outside - Front - The property occupies a lovely position off a private driveway with just two other executive bungalows. It includes a delightful open plan garden to the fore. The garden is mainly laid to lawn with inset flower and shrub beds. The block paved driveway provides ample car standing space and leads to the two GARAGES with twin up and over Everest electric doors. The garages are fitted with light and power sockets.
Outside - Rear - To the rear of the bungalow is a beautifully landscaped and fully enclosed private garden - a wonderful haven. Again it is mainly laid to lawn with a patio and mature shaped borders affording the property a high degree of privacy. Both well-stocked and well-designed, with ease of maintenance in mind. The extensive patio area is perfect for those who enjoy entertianing with family friends with al fresco dining on the large patio are during those balmy summer evenings. The garden furniture and the shed will be left upon completion.
.
Enclosed & Private Side Garden - A side courtyard leads from the kitchen area and is perfect as a drying area or for those wanting to enjoy private sunbathing, or evening relaxation with the last drops of Merlot. Secure gated access leads to the front lawned area of the property. To the front are village views including the spire of The Church of St John of Beverley (Archbishop Thomas Cranmer's boyhood Church) in the distance.
Brochures
Burton Lane, Whatton in the Vale, NottinghamBrochure- COUNCIL TAXA payment made to your local authority in order to pay for local services like schools, libraries, and refuse collection. The amount you pay depends on the value of the property.Read more about council Tax in our glossary page.
- Band: F
- PARKINGDetails of how and where vehicles can be parked, and any associated costs.Read more about parking in our glossary page.
- Yes
- GARDENA property has access to an outdoor space, which could be private or shared.
- Yes
- ACCESSIBILITYHow a property has been adapted to meet the needs of vulnerable or disabled individuals.Read more about accessibility in our glossary page.
- Ask agent
Burton Lane, Whatton in the Vale, Nottingham
Add an important place to see how long it'd take to get there from our property listings.
__mins driving to your place
Get an instant, personalised result:
- Show sellers you’re serious
- Secure viewings faster with agents
- No impact on your credit score
Your mortgage
Notes
Staying secure when looking for property
Ensure you're up to date with our latest advice on how to avoid fraud or scams when looking for property online.
Visit our security centre to find out moreDisclaimer - Property reference 33566188. The information displayed about this property comprises a property advertisement. Rightmove.co.uk makes no warranty as to the accuracy or completeness of the advertisement or any linked or associated information, and Rightmove has no control over the content. This property advertisement does not constitute property particulars. The information is provided and maintained by HAMMOND Property Services, Bingham. Please contact the selling agent or developer directly to obtain any information which may be available under the terms of The Energy Performance of Buildings (Certificates and Inspections) (England and Wales) Regulations 2007 or the Home Report if in relation to a residential property in Scotland.
*This is the average speed from the provider with the fastest broadband package available at this postcode. The average speed displayed is based on the download speeds of at least 50% of customers at peak time (8pm to 10pm). Fibre/cable services at the postcode are subject to availability and may differ between properties within a postcode. Speeds can be affected by a range of technical and environmental factors. The speed at the property may be lower than that listed above. You can check the estimated speed and confirm availability to a property prior to purchasing on the broadband provider's website. Providers may increase charges. The information is provided and maintained by Decision Technologies Limited. **This is indicative only and based on a 2-person household with multiple devices and simultaneous usage. Broadband performance is affected by multiple factors including number of occupants and devices, simultaneous usage, router range etc. For more information speak to your broadband provider.
Map data ©OpenStreetMap contributors.






