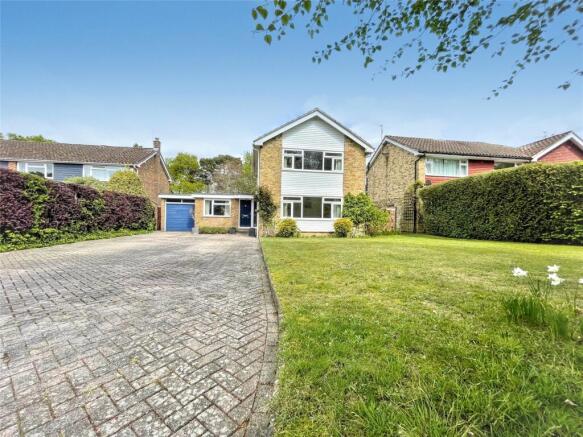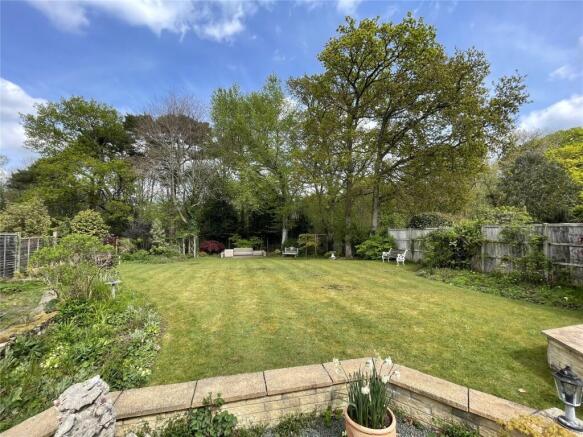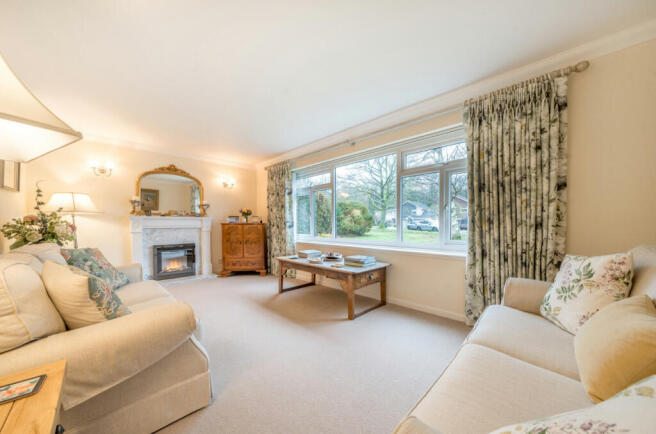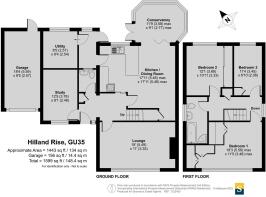
Hilland Rise, Headley, Hampshire, GU35

- PROPERTY TYPE
Detached
- BEDROOMS
3
- BATHROOMS
1
- SIZE
Ask agent
- TENUREDescribes how you own a property. There are different types of tenure - freehold, leasehold, and commonhold.Read more about tenure in our glossary page.
Freehold
Description
Situated amongst other substantial detached homes on the fringe of Headley village, occupying an enviable position that is particularly quiet and peaceful, whilst still being walking distance of local amenities.
Several of the homes in the neighbourhood have been extended, and there is potential to do so here STPP, with lapsed planning permission having previously been granted in 1998 for a 1st floor side extension.
The front garden is generous and mainly laid to lawn with a large herringbone block paved driveway offering parking for several vehicles leading up to an attached garage.
The front door opens into a spacious entrance hall with cloakroom and stairs to the 1st floor. Enjoying a sunny south facing aspect via a large picture window is the sitting room, a charming room with central fireplace to one end with an electric fire in situ.
There is a 2nd front aspect reception room currently used as a home office/study, that would make an ideal playroom.
The most impressive room however, enjoys rear aspect garden views and this is a modern kitchen/dining/family room with bi-fold doors opening onto a conservatory which offers plenty of space for family life to revolve around. The dining area is spacious, and there is also a breakfast bar for those fast meals. The kitchen offers plenty of drawer and cupboard storage in addition to integrated double oven, gas hob, dishwasher and fridge. From the kitchen a door leads to a rear lobby and utility room.
Stairs lead up to an open 1st floor landing with a good sized window allowing natural light in. The master bedroom is a generous double with large south facing window and several built in wardrobes. There are two further bedrooms overlooking the rear garden which benefit from built in wardrobes. Finally, the accommodation is completed by a family bathroom which has both bath and free standing shower.
The gardens to both the front and rear are generous (1/4 of an acre plot) and predominantly laid to lawn. The rear garden is particularly special as it backs onto (privately owned) woodland, a beautiful and private outlook. There is secure deer fencing to ensure animals can’t get into the garden from the woodland. In front of the woodland is a large patio area, perfect for catching the afternoon/evening sun, which there is a large paved terrace adjacent to the house which is ideal for entertaining and al fresco dining. To one side formal vegetable beds have been created, whilst to the other a useful garden shed is tucked away neatly. A fantastic garden in which to relax, entertain or play!
Tenure: Freehold
EPC Rating: D
Council Tax Band: F (Correct at time of publication and is subject to change following a council revaluation after a sale)
Services: The property has mains water, electricity, gas fired central heating to radiators and mains drainage.
Broadband and Mobile services: Visit checker.ofcom.org.uk
Location: Enjoying an elevated position at the top of Hilland Rise, essentially enjoying all the benefits of a cul de sac location.
The Hilland Rise development is a peaceful, spacious and well planned development surrounded by beautiful private woodlands and within walking distance of Headley village centre, which provides a small range of shops and facilities including the Church, a doctors surgery with retail chemist, a newsagent, hairdresser and small Delicatessen plus the all important village pub, The Holly Bush.
The Holme Primary School in Headley covers both infants and juniors and enjoys it's own forest school. Further schooling options are available close by and more information is available on request.
High street shopping and main line stations can be found at Farnham and Haslemere, around 7 and 9 miles away. Access to the A3 with motorway style connections to London, the South Coast and both London Airports is within a few miles. The general area abounds in acres of National Trust lands, ideal for walking and riding, and there are a number of footpaths and connecting bridle ways close by.
Brochures
Particulars- COUNCIL TAXA payment made to your local authority in order to pay for local services like schools, libraries, and refuse collection. The amount you pay depends on the value of the property.Read more about council Tax in our glossary page.
- Band: F
- PARKINGDetails of how and where vehicles can be parked, and any associated costs.Read more about parking in our glossary page.
- Yes
- GARDENA property has access to an outdoor space, which could be private or shared.
- Yes
- ACCESSIBILITYHow a property has been adapted to meet the needs of vulnerable or disabled individuals.Read more about accessibility in our glossary page.
- Ask agent
Hilland Rise, Headley, Hampshire, GU35
Add an important place to see how long it'd take to get there from our property listings.
__mins driving to your place

Your mortgage
Notes
Staying secure when looking for property
Ensure you're up to date with our latest advice on how to avoid fraud or scams when looking for property online.
Visit our security centre to find out moreDisclaimer - Property reference GRA240331. The information displayed about this property comprises a property advertisement. Rightmove.co.uk makes no warranty as to the accuracy or completeness of the advertisement or any linked or associated information, and Rightmove has no control over the content. This property advertisement does not constitute property particulars. The information is provided and maintained by Seymours Estate Agents, Grayshott. Please contact the selling agent or developer directly to obtain any information which may be available under the terms of The Energy Performance of Buildings (Certificates and Inspections) (England and Wales) Regulations 2007 or the Home Report if in relation to a residential property in Scotland.
*This is the average speed from the provider with the fastest broadband package available at this postcode. The average speed displayed is based on the download speeds of at least 50% of customers at peak time (8pm to 10pm). Fibre/cable services at the postcode are subject to availability and may differ between properties within a postcode. Speeds can be affected by a range of technical and environmental factors. The speed at the property may be lower than that listed above. You can check the estimated speed and confirm availability to a property prior to purchasing on the broadband provider's website. Providers may increase charges. The information is provided and maintained by Decision Technologies Limited. **This is indicative only and based on a 2-person household with multiple devices and simultaneous usage. Broadband performance is affected by multiple factors including number of occupants and devices, simultaneous usage, router range etc. For more information speak to your broadband provider.
Map data ©OpenStreetMap contributors.





