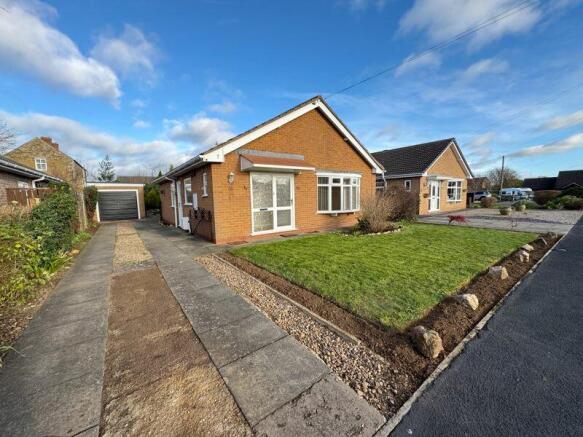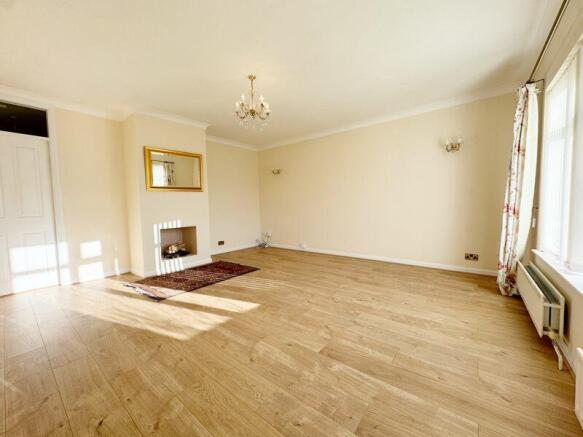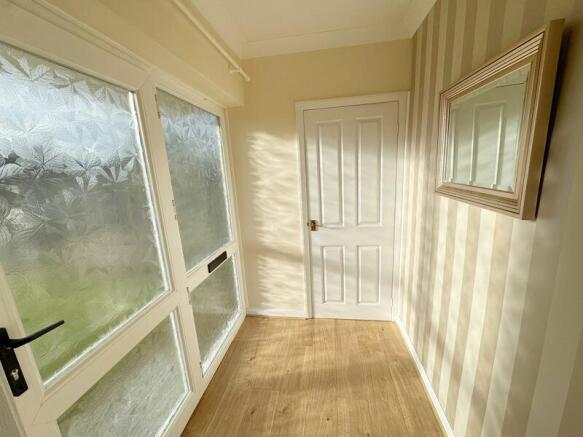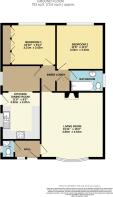Elms View, Great Gonerby

- PROPERTY TYPE
Detached Bungalow
- BEDROOMS
2
- BATHROOMS
2
- SIZE
Ask agent
- TENUREDescribes how you own a property. There are different types of tenure - freehold, leasehold, and commonhold.Read more about tenure in our glossary page.
Freehold
Key features
- 2 Bedroom Detached Bungalow
- Full GFCH and uPVC DG
- Kitchen & Dining Room
- Spacious Living Room
- Quiet Cul-de-Sac Location
- Single Detached Garage
- Largely Unoverlooked Rear Garden
- Tenure: Freehold
- EPC Rating: C70
- Council Tax Band: C
Description
General Information
Situated in a quiet cul-de-sac position in the popular Village of Great Gonerby with a range of excellent facilities therein including local shopping, primary school, public house as well as the nearby Downtown Shopping Centre, Grantham Tennis Club and providing easy access to Grantham Town Centre with railway station having direct trains to London Kings Cross in just of 1 hour, this well presented 2 double bedroom detached bungalow offers spacious accommodation including Entrance Hall, Wc., Living Room, Inner Lobby, Kitchen/Dining Room, 2 Bedroom and Family Bathroom whilst externally the property enjoys pleasant Gardens, ample Driveway and Single Garage. The accommodation in more detail is as described below:
Detailed Accommodation
On the Ground Floor
Entrance Hall
With uPVC double glazed entrance door with matching side panel leading to entrance hall with coving, wooden flooring and access to:
Cloaks/Wc.
With uPVC double glazed window to side, low flush wc and corner wash hand basin.
Living Room
15' 11'' x 15' 3'' (4.84m x 4.64m)
With uPVC double glazed bow window to front, coving, wooden flooring, decorative fireplace recess and door to:
Inner Lobby
With airing cupboard and providing access to:
Kitchen/Dining Room
17' 11'' x 9' 5'' (5.46m x 2.87m)
With through Kitchen/ Dining Room being fitted with a range of base and eye level units having draw, cupboard and shelf space, rolled edge worktop incorporating a one and a quarter sink and drainer with hot and cold mixer tap over, 4 ring gas hob with electric oven under, tiled splashbacks, recess for fridge/freezer, plumbing for washing machine and uPVC double glazed window and door to side elevation.
Bedroom 1
13' 0'' x 9' 11'' (3.95m x 3.02m)
With uPVC double glazed picture window to rear and having a range of built-in wardrobes.
Bedroom 2
11' 7'' x 11' 0'' (3.52m x 3.35m)
With uPVC double glazed picture window to rear.
Bathroom
With uPVC double glazed window to side, part tiled walls and three piece suite comprising panelled bath with shower over, pedestal wash hand basin and low flush wc.
Outside
To the front of the property is a shaped lawned garden with pea gravelled border having a good sized driveway adjacent providing ample car standing space and leading to a single garage with up and over door, light, power and personal door to side.
To the rear of the property is a largely unoverlooked garden being easy to maintain with a variety of flower, shrubs and tree planting, patio area and pea gravelled decorative surrounds.
Services
All services are understood to be either connected or available.
Fixtures and Fittings
All fixtures and fittings mentioned in the sales particulars are included in the sale.
Tenure
We are informed that the property is Freehold.
Council Tax Band
Council Tax Band: C
EPC Rating
EPC Rating: C70
Disclaimer
These particulars and floorplans are in draft form only awaiting Vendor approval but are set out as for guidance only and do not form part of any contract or PIA. Interested parties should not rely on them and should satisfy themselves by inspection or other means. Please note appliances, apparatus, equipment, fixtures and fittings, heating etc have not been tested and cannot confirm that they are working or fit for purpose. All measurements should not be relied upon and are for illustration purposes only. The details may be subject to change.
Additional Material Information on the property can be found via the link, further details can be found on the SKDC planning portal, Ofcom and Gov.com Flood Risk.
Anti-Money Laundering
We are required to carry out anti-money laundering checks on all parties involved in the sale or purchase of property. To enable us to do this, once a purchaser(s) has had their offer accepted (STC) our partner Movebutler will send a secure link to conduct the relevant HMRC & ID checks on our behalf. The cost of this is £30 (including vat) per person and is non-refundable. The checks must be completed before a memorandum of sale can be generated and sent to Solicitors confirming the sale. If you require any further details prior to submitting a formal offer contact our office on .
THINKING OF SELLING?
Thinking of Selling? Charles Dyson are Grantham's exclusive member of the Guild of Property Professionals with a network of over 800 independent offices. We are always delighted to provide free, impartial advice on all property matters.
Brochures
Property BrochureFull Details- COUNCIL TAXA payment made to your local authority in order to pay for local services like schools, libraries, and refuse collection. The amount you pay depends on the value of the property.Read more about council Tax in our glossary page.
- Band: C
- PARKINGDetails of how and where vehicles can be parked, and any associated costs.Read more about parking in our glossary page.
- Yes
- GARDENA property has access to an outdoor space, which could be private or shared.
- Yes
- ACCESSIBILITYHow a property has been adapted to meet the needs of vulnerable or disabled individuals.Read more about accessibility in our glossary page.
- Ask agent
Elms View, Great Gonerby
Add an important place to see how long it'd take to get there from our property listings.
__mins driving to your place
Your mortgage
Notes
Staying secure when looking for property
Ensure you're up to date with our latest advice on how to avoid fraud or scams when looking for property online.
Visit our security centre to find out moreDisclaimer - Property reference 12562230. The information displayed about this property comprises a property advertisement. Rightmove.co.uk makes no warranty as to the accuracy or completeness of the advertisement or any linked or associated information, and Rightmove has no control over the content. This property advertisement does not constitute property particulars. The information is provided and maintained by Charles Dyson Estate Agents, Grantham. Please contact the selling agent or developer directly to obtain any information which may be available under the terms of The Energy Performance of Buildings (Certificates and Inspections) (England and Wales) Regulations 2007 or the Home Report if in relation to a residential property in Scotland.
*This is the average speed from the provider with the fastest broadband package available at this postcode. The average speed displayed is based on the download speeds of at least 50% of customers at peak time (8pm to 10pm). Fibre/cable services at the postcode are subject to availability and may differ between properties within a postcode. Speeds can be affected by a range of technical and environmental factors. The speed at the property may be lower than that listed above. You can check the estimated speed and confirm availability to a property prior to purchasing on the broadband provider's website. Providers may increase charges. The information is provided and maintained by Decision Technologies Limited. **This is indicative only and based on a 2-person household with multiple devices and simultaneous usage. Broadband performance is affected by multiple factors including number of occupants and devices, simultaneous usage, router range etc. For more information speak to your broadband provider.
Map data ©OpenStreetMap contributors.




