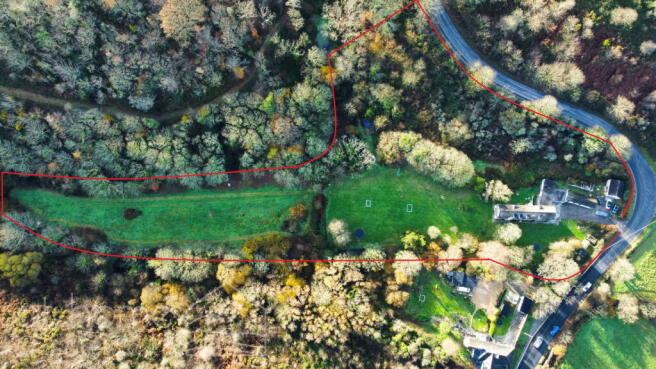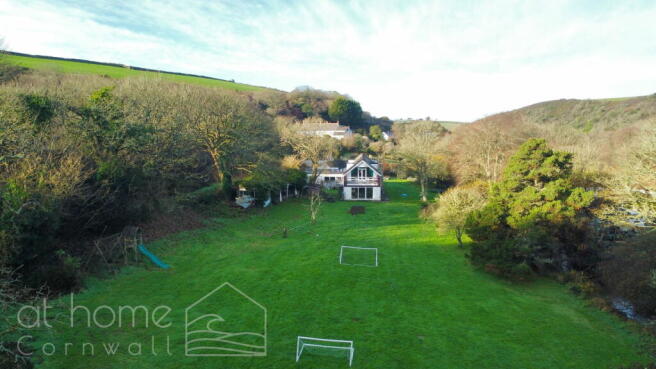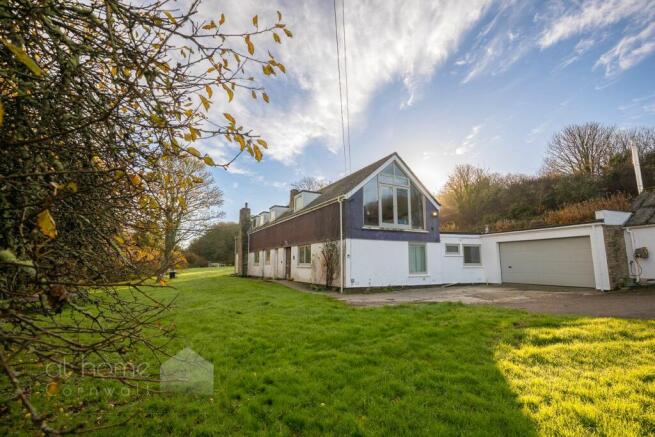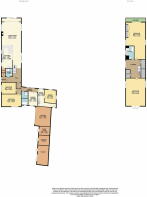Lambourne Mill, Perranwell, Near Perranporth, TR4 - With Annexe!

- PROPERTY TYPE
Detached
- BEDROOMS
5
- BATHROOMS
3
- SIZE
3,000 sq ft
279 sq m
- TENUREDescribes how you own a property. There are different types of tenure - freehold, leasehold, and commonhold.Read more about tenure in our glossary page.
Freehold
Key features
- Idyllic and charming 5 bedroom country house
- Open plan lounge/kitchen/diner
- 5 double bedrooms
- Fine example of Mid-Century Modern Design including original Parana Pine ceiling and hardwood staircase.
- Triple glazing recently installed HON Timber Framed, Aluminium clad windows for ultimate noise and thermal insulation!
- Recently replumbed throughout with new WINDHAGER BIOMASS Boiler and modern VORTEX Wastewater Treatment System
- 3000 square feet internally!
- Set in 3.91 acres of picturesque grounds
- Self-contained annexe
- Various outbuildings and garaging with potential for conversion (subject to planning) with generous private driveway with parking for numerous vehicles
Description
Incredible Opportunity - Immense Mid-Century Modern Country House with Annexe, Outbuildings, Paddocks, Stream, and Woodland – Just 2 Miles from Perranporth Beach!
Nestled in approximately 3.91 acres of stunning grounds, this expansive country property offers a rare combination of space, versatility, and location. Situated just 2 miles from the golden sands of Perranporth Beach, the property enjoys easy access via the newly built Saints Trail, connecting Goonhavern to Perranporth with scenic walking and cycling paths. Lambourne Mill offers an exceptional chance to craft a lifestyle of countryside charm and coastal convenience.
This country house and self-contained annexe provide a wealth of potential, offering flexible accommodation for multi-generational living, holiday letting, or rental income. While the property warrants some updating, it presents a unique opportunity to reimagine and remodel into a superb, light-filled, and modern Grand Designs-style home awaiting your vision and individual flair!
Complemented by a variety of adaptable outbuildings—including two double garages, a former stable block, and paddock—this property caters to a wide range of lifestyle needs, from equestrian pursuits to hobby farming or creative studio space. The various outbuildings and garaging offer potential for conversion (subject to planning) and there is extensive parking for multiple vehicles, and beautiful gardens ideal for outdoor enjoyment!
The well maintained grounds include expansive lawns, mature trees, meadow, and an area of deciduous woodland. A charming running stream forms the eastern boundary, enhancing the tranquil rural setting.
Perfectly positioned ‘a stone’s throw’ from the renowned ‘Saints Trail’ cycle path which opened last year connecting Perranporth to Goonhavern its easier than ever to take advantage of all that the local area has to offer. Immerse yourself in the coastal lifestyle with sandy beaches, surf spots, and charming cafes just moments away. The vibrant community of Perranporth presents a plethora of activities and events, making it a wonderful place for families to flourish and create cherished memories. Located in a highly sought after rural setting yet within easy reach of Goonhavern and Perranporth, this incredible home provides the best of both worlds - the tranquillity of the countryside and the convenience of nearby amenities. Don't miss the opportunity to make this enchanting home your own retreat in the heart of Cornwall's scenic beauty!
A property of this calibre, in such an enviable location, is a rare find. Arrange your viewing today and step into the potential of this unique haven!
Property:
Step through the welcoming entrance hallway/porch with downstairs W/C and wet room into an expansive lounge/kitchen/diner, bathed in natural light from triple-aspect windows and patio doors that open seamlessly to the enclosed and sheltered rear garden. The generous lounge area, complete with open fireplace easily accommodates a grand piano creating the perfect space for relaxation and entertaining, with a harmonious flow between indoor and outdoor living.
The well-appointed kitchen and pantry is ideal for cooking and hosting, while the striking open-riser wooden staircase leads to the first-floor central landing. Here, you’ll find two impressive bedrooms, each boasting full-size gable-end windows that flood the spaces with light. The master suite is a true retreat, featuring triple-aspect windows and striking French doors that open onto a covered balcony overlooking the beautiful gardens—perfect for soaking in views down the valley while sipping morning coffee or a glass of wine. The spacious family bathroom is bright and airy, featuring a separate shower for added convenience.
The inner hall on the ground floor provides access to two generously sized, well-lit double bedrooms (Bedrooms 3 and 4) and a self-contained annexe attached to the main house. The annexe offers exceptional flexibility, with separate entrance, making it ideal for rental income, holiday letting, or multi-generational living.
Annexe:
The annexe boasts a spacious and light-filled contemporary lounge, a separate well appointed kitchen/diner, a stunning dual-aspect double bedroom and its own private courtyard garden. The layout is completed by a downstairs bathroom featuring a separate shower, offering both style and convenience. This versatile space seamlessly complements the main house while offering independent living options. It has recently been fully rewired to the relevant standards with hard wired smoke alarms, separate heating, electrical circuits and the ceiling is fully insulated. It also benefits from its own separate private entrance, parking and enclosed courtyard garden!
Outbuildings:
The property benefits from a range of adaptable and practical outbuildings, offering incredible versatility:
• A detached double garage, constructed with durable blockwork and a pitched roof, complete with light and power and recently installed remote controlled roller shutter door!
• A former stable block, reconfigured to provide three rooms (plant room, storage and studio) with light and power. This space could easily be restored to its original use as stables and a tack room or transformed into additional living or workspace (subject to the necessary planning permissions).
• An attached double garage, conveniently connected to the annexe, featuring an up-and over door, light, and power, providing further functionality and storage options. These outbuildings enhance the property’s appeal, offering flexible solutions for a variety of needs.
Garden and Land:
The property is surrounded by well maintained gardens and grounds, greenhouse, chicken house, sheds and open sided garden room perfect for entertaining and offering a perfect blend of natural beauty and tranquillity. Extensive lawns are dotted with mature trees, numerous fruit trees: apples, pears, plum and cherry, creating a picturesque setting, while an attractive running stream borders the eastern edge, adding to the charm.
The grounds also feature level paddock and a meadow, ideal for a variety of uses, and a stunning area of deciduous woodland, home to a diverse array of tree species and wildlife. Spanning approximately 3.91 acres in total, this remarkable country property provides a serene escape with ample space to enjoy the outdoors and immerse yourself in nature.
Services:
The property benefits from a private spring water supply serving both the main house and the annexe, ensuring a sustainable and independent water source. Mains electricity is connected, with totally overhauled private drainage systems including Vortex Wastewater Treatment System and all new external drainage runs in place for both the house and the annexe. Heating is provided by a Windhager BIOMASS boiler (situated in the plant room). The boiler is registered on the renewable heat incentive which pays back the occupier 1/3 of the fuel costs for a period of 13 years remaining.
The property is almost entirely triple glazed with recently installed HON (timber framed, aluminium clad) windows, offering the best of both worlds, noise and thermal insulation but with the superior aesthetic internal of a timber window. Comfort and efficiency have been carefully prioritised throughout this exceptional countryside retreat.
Area:
Perranwell, situated near Goonhavern and Perranporth, is an ideal location for those seeking a blend of peaceful countryside living with easy access to Cornwall’s vibrant coastline. Nestled in beautiful surroundings, the village offers a slower pace of life, and a close-knit community yet is only a short drive from Perranporth’s stunning beaches and coastal trails, providing the perfect escape for beach lovers and outdoor enthusiasts. With nearby access to surf spots, coastal walks, and nature reserves, Perranwell is a haven for those who appreciate both relaxation and adventure.
The village of Goonhavern itself has a charming, welcoming feel, with amenities such as a good local school, local shops, pubs, and cafes nearby, while Truro’s extensive services and shopping options are only a short drive away. Its location makes it ideal for families, professionals, and retirees alike who want both convenience and the tranquillity of Cornwall’s countryside. With easy access to major roads, Perranwell provides a peaceful retreat without sacrificing connectivity, making it a wonderful place to call home. The main A30 trunk road is within a very short drive offering excellent links to the rest of the county and with easy access to nearby Newquay International airport which offers daily flights to many UK and European destinations.
If you can see yourself living in this beautifully presented home, then contact us today!
Key Features:
- Idyllic and charming 5 bedroom country house
- Open plan lounge/kitchen/diner
- 5 double bedrooms
- Fine example of Mid-Century Modern Design including original Parana Pine ceiling and hardwood staircase.
- Triple glazing recently installed HON Timber Framed, Aluminium clad windows for ultimate noise and thermal insulation!
- Recently replumbed throughout with new WINDHAGER BIOMASS Boiler and modern VORTEX Wastewater Treatment System
- 3000 square feet internally!
- Set in 3.91 acres of picturesque grounds
- Self-contained annexe
- Various outbuildings and garaging with potential for conversion (subject to planning) with generous private driveway with parking for numerous vehicles
Anti-Money Laundering
Upon making an offer on this property, we will require ID, proof of funds and proof of address, this is due to anti money laundering purposes.
Agents Note: Whilst every care has been taken to prepare these, are for guidance purposes only. All measurements are approximate are for general guidance purposes only and whilst every care has been taken to ensure their accuracy, they should not be relied upon, and potential buyers are advised to recheck the measurements.
Brochures
Brochure 1- COUNCIL TAXA payment made to your local authority in order to pay for local services like schools, libraries, and refuse collection. The amount you pay depends on the value of the property.Read more about council Tax in our glossary page.
- Band: E
- PARKINGDetails of how and where vehicles can be parked, and any associated costs.Read more about parking in our glossary page.
- Garage,Covered,Driveway,Off street,Rear,Allocated,Private,Residents,Communal
- GARDENA property has access to an outdoor space, which could be private or shared.
- Private garden,Patio
- ACCESSIBILITYHow a property has been adapted to meet the needs of vulnerable or disabled individuals.Read more about accessibility in our glossary page.
- Ask agent
Lambourne Mill, Perranwell, Near Perranporth, TR4 - With Annexe!
Add an important place to see how long it'd take to get there from our property listings.
__mins driving to your place
Get an instant, personalised result:
- Show sellers you’re serious
- Secure viewings faster with agents
- No impact on your credit score
Your mortgage
Notes
Staying secure when looking for property
Ensure you're up to date with our latest advice on how to avoid fraud or scams when looking for property online.
Visit our security centre to find out moreDisclaimer - Property reference S1168024. The information displayed about this property comprises a property advertisement. Rightmove.co.uk makes no warranty as to the accuracy or completeness of the advertisement or any linked or associated information, and Rightmove has no control over the content. This property advertisement does not constitute property particulars. The information is provided and maintained by At home Cornwall, Penhallow. Please contact the selling agent or developer directly to obtain any information which may be available under the terms of The Energy Performance of Buildings (Certificates and Inspections) (England and Wales) Regulations 2007 or the Home Report if in relation to a residential property in Scotland.
*This is the average speed from the provider with the fastest broadband package available at this postcode. The average speed displayed is based on the download speeds of at least 50% of customers at peak time (8pm to 10pm). Fibre/cable services at the postcode are subject to availability and may differ between properties within a postcode. Speeds can be affected by a range of technical and environmental factors. The speed at the property may be lower than that listed above. You can check the estimated speed and confirm availability to a property prior to purchasing on the broadband provider's website. Providers may increase charges. The information is provided and maintained by Decision Technologies Limited. **This is indicative only and based on a 2-person household with multiple devices and simultaneous usage. Broadband performance is affected by multiple factors including number of occupants and devices, simultaneous usage, router range etc. For more information speak to your broadband provider.
Map data ©OpenStreetMap contributors.




