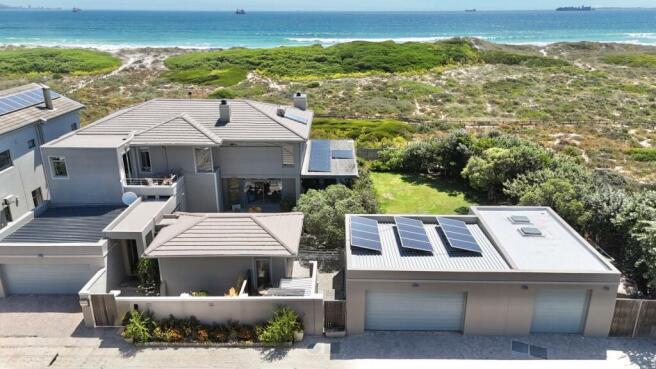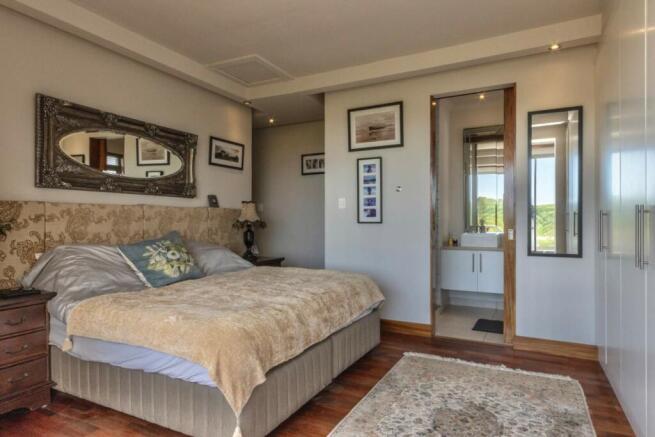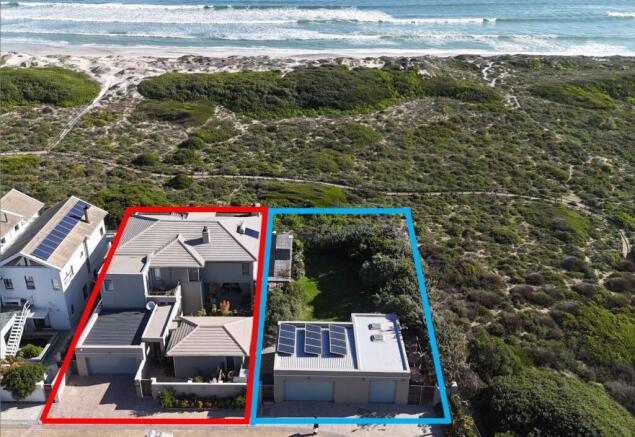4 bedroom detached house for sale
Western Cape, Cape Town, Milnerton, South Africa
- PROPERTY TYPE
Detached
- BEDROOMS
4
- BATHROOMS
6
- SIZE
4,790 sq ft
445 sq m
Key features
- Fibre Internet
- Uncovered Parking
- Garden
Description
Experience unparalleled peace of mind and security in this luxurious beachfront four-bedroom, all-en-suite family home located in the exclusive 24-hour security estate of Sunset Village. Designed for discerning buyers who seek space, elegance, and a stress-free lifestyle, this double-storey residence spans two plots, offering an unmatched combination of privacy, entertainment potential, and premium finishes. The reception areas are spacious, with crystal chandeliers in the dining room and formal lounge. The large kitchen offers a full gas stove and a separate electric oven, and cooking is a pleasure as one overlooks the Cape Nature reserve towards the landscaped dunes and Table Mountain. There is also a separate TV lounge upstairs.
Upon entering, you’re greeted by vast, open-plan interiors connecting to the lush outdoors. A north-facing Ballau deck, perfect for sunset lounging and alfresco dining, overlooks a 15m x 2.5m blue mosaic-tiled lap pool and the pristine Cape Nature Fynbos Reserve. The indoor barbecue area provides a cosy spot to entertain while enjoying privacy and the majestic sound of the Atlantic Ocean.
The home features a five-car garage, perfect for car enthusiasts, and a domestic quarter with its en-suite bathroom. Every bedroom is exquisitely finished with semi-solid engineered wood flooring and Hans Grohe taps and mixers, while the grand 40m² guest bedroom boasts opulent Oggie wooden flooring. For year-round comfort, the residence includes two Morso wood-burning fireplaces and two barbecue areas—indoors and outdoors.
Sustainability meets luxury with 7,000 watts of solar energy, two water well points, and a 20,000-liter rainwater storage system complete with filtration. The lush garden, adorned with mature trees, adds to the home’s tranquil ambience.
Situated at the private edge of the estate, the property ensures unparalleled privacy, as no future developments can occur nearby. Residents enjoy direct beach access adjacent to the property onto the world-famous white sandy beach of Sunset Beach. At the same time, the estate offers top-tier security with a fully walled perimeter, fencing, state-of-the-art cameras, and a guarded entrance.
This home represents a rare opportunity to own a beachfront retreat that perfectly balances elegance, sustainability, and a coveted lifestyle. Prospective buyers will be required to provide the agent with positive identification at the time of requesting a viewing.
WHAT THE HOME COMPRISES:
- House square meters under roof, approximately 445m2
- Garage adjacent to home is 77 m2 which is included in 445m2
- Five car garage parking plus extra space for storage.
- Five bathrooms and one guest toilet.
- Four bedrooms ensuite and one staff quarter with full bathroom.
- Ballau deck approximately 80m2
- Blue mosaic glass tiled 15m x 2.5m pool
Kitchen:
- New cabinetry in high gloss finishes with oak
- Wall tiled in blue hand-fired tiles splashback to the ceiling
- Counters are Cesar Stone composite
- Black kitchen sink and prep bowl with matching taps
Appliances :
- Gas hob and gas under counter oven 900mm
- Electric 600mm second oven
- New side-by-side Samsung fridge freezer combination
- Wine cooler Snow Master
- Bosch dishwasher
Solar system:
- Deye 8 Kw inverter
- Three 5.5 kw Am2 Hubble Battery storage Total 16.5 Kw
- 7000 watts of solar panels
Water system:
- 20 thousand liters of rainwater storage with filtration
- Two well points with irrigation system .Fireplaces and braais
- Two Morso wood burning fireplaces, upstairs and downstairs
-Two braai place one built inside and one outside
Floors:
- Oggie floors in one of the bigger bedrooms (oak)
- All other bedrooms and entertainment room upstairs, semi-solid
engineered wood. (can be sanded to be refurbished)
- All skirtings and 2.4 door frames are made of the same solid wood
- Porcelain Tiles downstairs.
- All garages are tiled and have ceilings
- Large, paved areas back and front
- Ample off-street parking
- Large garden with established trees and lawn area
Bathrooms.
- Taps and mixers Hans Grohe
- Composite tops in three bathroom
- One has a new Gibberit vanity
City and Atlantic Real Estate cc Trading as RE/MAX Living, an independently owned and operated franchise of RE/MAX SA. Registered with the PPRA.
Western Cape, Cape Town, Milnerton, South Africa
NEAREST AIRPORTS
Distances are straight line measurements- Cape Town(International)7.8 miles
Notes
This is a property advertisement provided and maintained by RE/Max Living, Cape Town (reference 2343832) and does not constitute property particulars. Whilst we require advertisers to act with best practice and provide accurate information, we can only publish advertisements in good faith and have not verified any claims or statements or inspected any of the properties, locations or opportunities promoted. Rightmove does not own or control and is not responsible for the properties, opportunities, website content, products or services provided or promoted by third parties and makes no warranties or representations as to the accuracy, completeness, legality, performance or suitability of any of the foregoing. We therefore accept no liability arising from any reliance made by any reader or person to whom this information is made available to. You must perform your own research and seek independent professional advice before making any decision to purchase or invest in overseas property.



