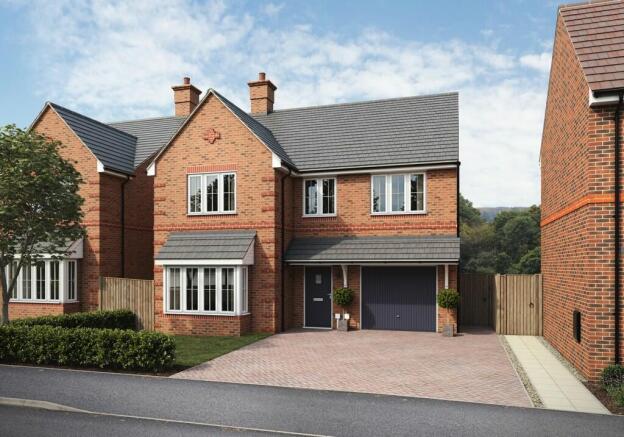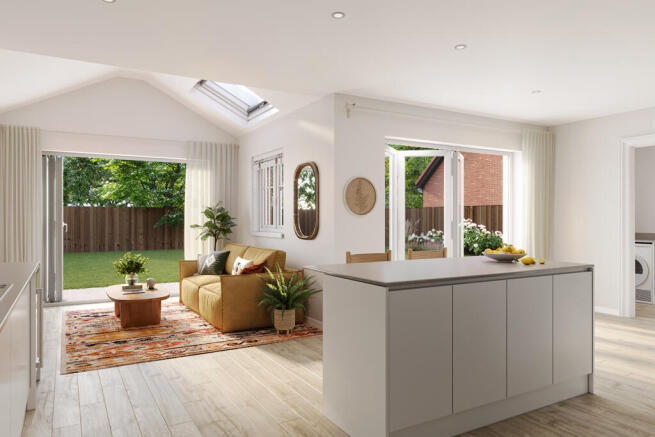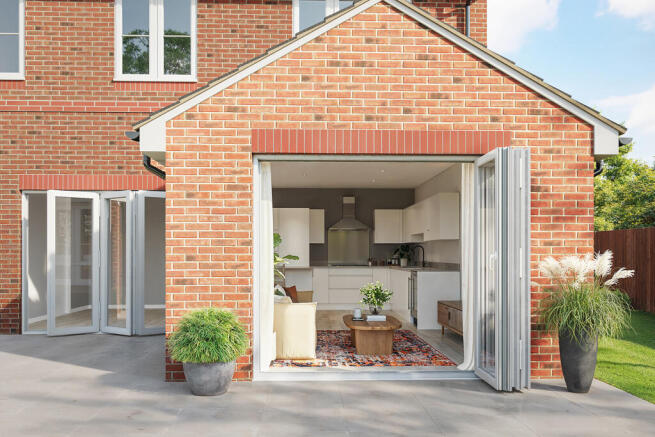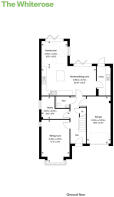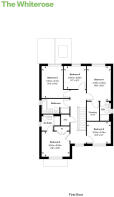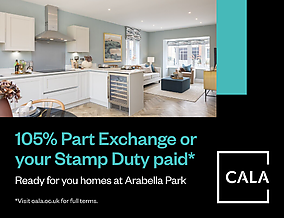
Kimblewick Road, Kimblewick, HP17 8TE

- PROPERTY TYPE
Detached
- BEDROOMS
5
- SIZE
Ask developer
- TENUREDescribes how you own a property. There are different types of tenure - freehold, leasehold, and commonhold.Read more about tenure in our glossary page.
Ask developer
Key features
- Move in for Summer with 105% Part Exchange or Stamp Duty paid
- Integral garage with electric garage door
- Scenic rural location, surrounded by open green space, views of the chiltern hills and featuring its own play area and park.
- Large kitchen/dining with island and family room with double bi-fold doors
- An all-inclusive specification including hot tap, stone work surfaces & wine cooler
- Excellent energy efficiency – featuring an air source heat pump for central heating, ground floor underfloor heating and an EV car charging point installed
- Additional downstairs study providing a flexible space for a home office, gym, hobby room or playroom
- Bedroom 1 is bright, stylish and spacious. Complete with an en-suite and dressing room.
- Impressive bedroom 2, with an en-suite and fitted wardrobes. Three additional double bedrooms upstairs.
- Well connected to London, with trains reaching Marylebone within an hour from Little Kimble station
Description
JOIN OUR OPEN HOUSE EVENT SATURDAY 28TH & SUNDAY 29TH JUNE, 10AM-5PM.
Versatile 5 bedroom home perfect for growing families or downsizers. An integrated garage sits to the end of the hallway, along with a seperate sitting room and downstairs study – perfect for relaxing, focus or creativity.
To the rear of the home is an expansive kitchen / dining / family room filled with natural light thanks to two sets of bi-fold doors which open into the garden. Thoughtfully designed living space with a kitchen island and family living, ideal for indoor-outdoor living. A seperate utility room sits just off the kitchen with a patio door leading into the garden.
Upstairs are five boutique-style bedrooms and a family bathroom. Bedroom 2 has been fitted with a built-in wardrobe with sensors and en suite with fitted mirrors; and the Primary bedroom benefits from a luxurious dressing room and en suite with shower.
One of only 45 homes set within our Arabella Park development in the sought-after village of Great Kimble in the heart of Buckinghamshire, this home forms part of a vibrant new neighbourhood with excellent schools, local amenities, and strong commuter connections to Aylesbury, High Wycombe and London. Surrounded by stunning views of the Chiltern Hills; Arabella Park offers luxury living with spacious detached four and five bedroom homes with premium specification and ecofriendly features including electric vehicle chargers and Air Source Heat Pumps; an efficent alternative to traditional gas-powered boilers.
Why Wait? Move chain-free with our exclusive 105% Part Exchange service or Stamp Duty Paid up to £53,750*
Luxury inside and out:
- Underfloor heating, stone kitchen worktops, wine cooler, hot tap and BOSCH appliances
- Bi-fold doors, turfed rear garden and electric garage door
- Eco-conscious design with EV charging, air-source heat pumps, and underfloor heating
- Landscaped gardens, play areas, and a community built for modern living
Tenure: Freehold I Service Charge: £442.00 per annum I EPC Rating: B
*Cannot be used in conjunction with any other offer based on full asking price. Visit cala.co.uk/terms full T&C's.
- COUNCIL TAXA payment made to your local authority in order to pay for local services like schools, libraries, and refuse collection. The amount you pay depends on the value of the property.Read more about council Tax in our glossary page.
- Ask developer
- PARKINGDetails of how and where vehicles can be parked, and any associated costs.Read more about parking in our glossary page.
- Yes
- GARDENA property has access to an outdoor space, which could be private or shared.
- Yes
- ACCESSIBILITYHow a property has been adapted to meet the needs of vulnerable or disabled individuals.Read more about accessibility in our glossary page.
- Ask developer
Energy performance certificate - ask developer
- 3, 4 & 5 bedroom homes
- One of the most sought after areas of Buckinghamshire
- Excellent connectivity by road, and by rail
- Perfectly located for a quiet semi-rural life
Kimblewick Road, Kimblewick, HP17 8TE
Add an important place to see how long it'd take to get there from our property listings.
__mins driving to your place
Get an instant, personalised result:
- Show sellers you’re serious
- Secure viewings faster with agents
- No impact on your credit score
About Cala Homes Chiltern
Cala Homes
For many, the name Cala is synonymous with stunning design.
You’ll see it throughout our exclusive developments with their striking, individual homes, which combine traditional design features with contemporary home comforts. Generously proportioned and boasting light, bright living areas, these aspirational and award winning homes are the foundation of Cala’s excellent reputation in the quality house building market.
We began building homes over thirty years ago, and today we apply the same guiding principles of exceptional design and build, insisting on meeting stringent standards and offering value for money in a wide range of sought-after locations. Whatever you’re seeking, be it a stylish waterfront apartment, a rural retreat or an urban pied-a-terre, Cala Homes offer an outstanding choice of properties for the discerning housebuyer across the UK.
Your mortgage
Notes
Staying secure when looking for property
Ensure you're up to date with our latest advice on how to avoid fraud or scams when looking for property online.
Visit our security centre to find out moreDisclaimer - Property reference 339101_5_43_100774. The information displayed about this property comprises a property advertisement. Rightmove.co.uk makes no warranty as to the accuracy or completeness of the advertisement or any linked or associated information, and Rightmove has no control over the content. This property advertisement does not constitute property particulars. The information is provided and maintained by Cala Homes Chiltern. Please contact the selling agent or developer directly to obtain any information which may be available under the terms of The Energy Performance of Buildings (Certificates and Inspections) (England and Wales) Regulations 2007 or the Home Report if in relation to a residential property in Scotland.
*This is the average speed from the provider with the fastest broadband package available at this postcode. The average speed displayed is based on the download speeds of at least 50% of customers at peak time (8pm to 10pm). Fibre/cable services at the postcode are subject to availability and may differ between properties within a postcode. Speeds can be affected by a range of technical and environmental factors. The speed at the property may be lower than that listed above. You can check the estimated speed and confirm availability to a property prior to purchasing on the broadband provider's website. Providers may increase charges. The information is provided and maintained by Decision Technologies Limited. **This is indicative only and based on a 2-person household with multiple devices and simultaneous usage. Broadband performance is affected by multiple factors including number of occupants and devices, simultaneous usage, router range etc. For more information speak to your broadband provider.
Map data ©OpenStreetMap contributors.
