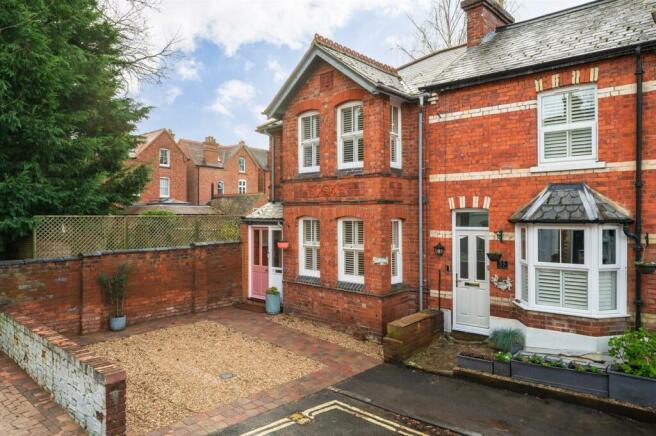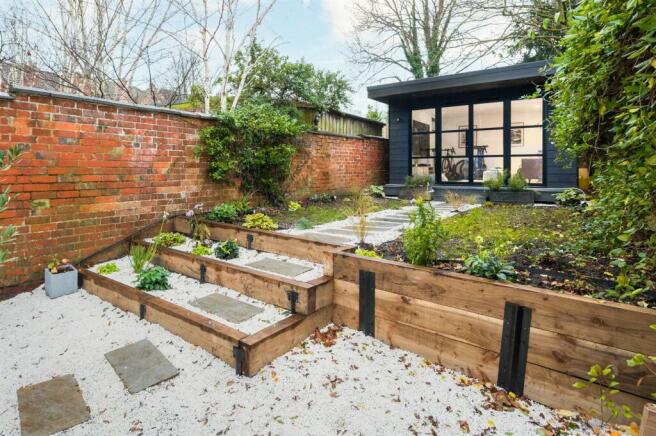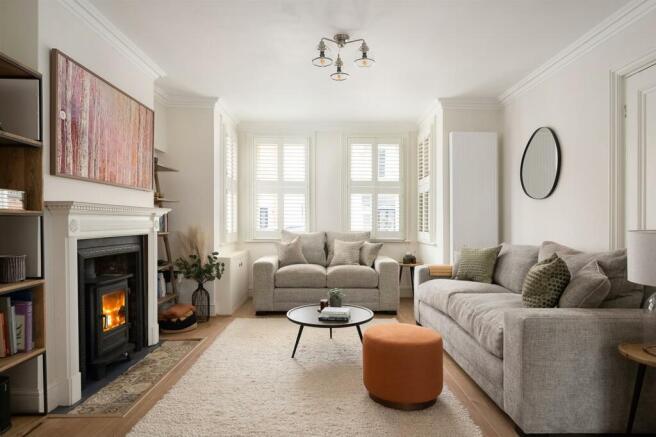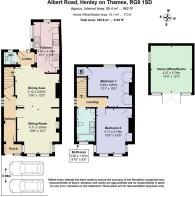
Albert Road, Henley-On-Thames

- PROPERTY TYPE
End of Terrace
- BEDROOMS
2
- BATHROOMS
1
- SIZE
Ask agent
- TENUREDescribes how you own a property. There are different types of tenure - freehold, leasehold, and commonhold.Read more about tenure in our glossary page.
Freehold
Key features
- A recently renovated bay fronted end of terrace home
- Off-road parking for 2 cars with EV charging
- Prime town centre cul-de-sac location
- Light and airy living space with high ceilings
- Sitting room with wood-burner
- Modern fitted kitchen
- Downstairs cloakroom with w.c.
- 2 first floor bedrooms with new carpets
- Modern fitted 1st floor bathroom
- Recently landscape garden with bespoke Garden Studio
Description
Accommodation - Kenton is a recently renovated 2-bedroom bay-fronted end of terrace property, benefiting from private parking for 2 cars. Quietly located in this desirable cul-de-sac of Victorian terraced homes within the heart of Henley-on-Thames, a short level walk from the market square and railway station.
The part-glazed front door opens into a light and airy entrance hall with newly fitted jute flooring, a pendant light and a deep under-stairs storage cupboard.
A door opens into the spacious open plan reception area with a sitting room and dining room with oak effect laminate flooring.
The sitting room has a bay window which allows for sunlight to flood into the room. The windows are fitted with white shutters providing privacy. There is a fireplace housing a wood burner, with a tiled hearth and also a contemporary vertical radiator.
The dining room has space for a large dining table and a chimney breast with shelved recess. A step leads to the rear lobby with a glazed door to the rear garden and a door to the cloakroom.
The cloakroom has a modern white suite comprising a low level w.c and a wash hand basin.
The recently modernised kitchen features an extensive range of dark turquoise coloured wall and base units with granite composite counter tops with a white 1.5 bowl sink unit with stainless steel faucet with pull-down spray, a new fitted Neff ‘Slide and Glide’ oven and induction hob with hood over and tiled splash back. There is a skylight as well as multiple windows overlooking the landscaped rear garden and a vertical radiator.
A staircase leads to the first floor, where each bedroom has newly laid wool carpets.
Bedroom 1 is a large double with a radiator and pendant lighting. There Is a large fitted wardrobe and a cupboard over the stairs, sash window to the rear aspect with fitted shutters.
Bedroom 2 features a large bay window to the front of the property letting in natural light and fitted with shutters. There is a chimney breast with built-in wardrobes either side as well as a radiator.
The family bathroom features bath with a mixer shower with a glass screen, a w.c. and a twin sink unit with storage. There is dark grey slate floor tiling and stylish wall tiles. There is a sash window with obscure glass and a chrome wall-mounted heated towel rail.
The garden has been recently landscaped and extensively planted. There is a timber sleeper retaining wall and steps from the white gravel patio up to an area of lawn with stepping stone path to the centre of the garden with specimen shrubs to either side.
To the rear of the garden there is a bespoke garden studio, (fully consented) fully insulated, with power via a separate fuse board with external power, double glazed black aluminium window and crittal style french doors.
To the front of the property there is a recently landscaped drive with parking for 2 cars with EV charging point.
Location - Living in Albert Road
Albert Road is a quiet cul-de-sac of Victorian terraced homes, conveniently situated in the town centre and has a friendly community.
Henley town centre has a vibrant dining and entertaining scene, with a plethora of independent restaurants, cafes and bars, independent and big-named retailers, a Waitrose supermarket, weekly farmer's market, galleries and boutiques. A 3-screen cinema, the Kenton theatre and a busy social calendar includes Henley Royal Regatta, Henley Festival and Henley Literary Festival.
The commuter is well provided for with the M4/M40 giving access to London, Heathrow, West Country and Midlands. Henley Station has links with London Paddington via Twyford for the TfL Elizabeth Line (Crossrail) 55 minutes.
Reading - 8 miles;
Maidenhead M4 Junction 8/9 - 10 miles;
London Heathrow - 25 miles;
London West End - 36 miles
Schools
Primary Schools - Trinity (Ofsted Good), Sacred Heart Catholic ; Secondary Schools - Gillotts School (Ofsted Oustanding); Sixth Form - The Henley College; Prep schools include St Mary’s and Rupert House School buses operate in the town centre to private secondary schools including Shiplake College, Reading Blue Coat, Queen Anne’s Caversham, The Abbey, Reading, Cranford House, Abingdon Boys School and St Helen and St Katharine Abingdon.
Leisure
River pursuits extend beyond Regatta to boating at local boatyards, marina facilities at Harleyford and Wargrave. Golfing at Henley Golf Club, Badgemore Park Golf Club, the Dog, and beyond. Phyllis Court Club and Leander Club have facilities for private members. Superb walking and riding are on our doorstep in the Chiltern Hills area of outstanding natural beauty.
Henley Leisure Centre is located near Gillotts School and provides an indoor swimming pool, gym and exercise studios.
Local Authority - South Oxfordshire District Council
Council Tax - Band D
Parking - Private off road parking for 2 cars with EV charging.
Services - Mains water, drainage and electricity, super-fast and fibre-optic broadband available. Mains gas central heating.
Brochures
Albert Road, Henley-On-ThamesBrochure- COUNCIL TAXA payment made to your local authority in order to pay for local services like schools, libraries, and refuse collection. The amount you pay depends on the value of the property.Read more about council Tax in our glossary page.
- Band: D
- PARKINGDetails of how and where vehicles can be parked, and any associated costs.Read more about parking in our glossary page.
- Yes
- GARDENA property has access to an outdoor space, which could be private or shared.
- Yes
- ACCESSIBILITYHow a property has been adapted to meet the needs of vulnerable or disabled individuals.Read more about accessibility in our glossary page.
- Ask agent
Albert Road, Henley-On-Thames
Add an important place to see how long it'd take to get there from our property listings.
__mins driving to your place
Get an instant, personalised result:
- Show sellers you’re serious
- Secure viewings faster with agents
- No impact on your credit score
Your mortgage
Notes
Staying secure when looking for property
Ensure you're up to date with our latest advice on how to avoid fraud or scams when looking for property online.
Visit our security centre to find out moreDisclaimer - Property reference 33565774. The information displayed about this property comprises a property advertisement. Rightmove.co.uk makes no warranty as to the accuracy or completeness of the advertisement or any linked or associated information, and Rightmove has no control over the content. This property advertisement does not constitute property particulars. The information is provided and maintained by Philip Booth Esq, Henley & Marlow. Please contact the selling agent or developer directly to obtain any information which may be available under the terms of The Energy Performance of Buildings (Certificates and Inspections) (England and Wales) Regulations 2007 or the Home Report if in relation to a residential property in Scotland.
*This is the average speed from the provider with the fastest broadband package available at this postcode. The average speed displayed is based on the download speeds of at least 50% of customers at peak time (8pm to 10pm). Fibre/cable services at the postcode are subject to availability and may differ between properties within a postcode. Speeds can be affected by a range of technical and environmental factors. The speed at the property may be lower than that listed above. You can check the estimated speed and confirm availability to a property prior to purchasing on the broadband provider's website. Providers may increase charges. The information is provided and maintained by Decision Technologies Limited. **This is indicative only and based on a 2-person household with multiple devices and simultaneous usage. Broadband performance is affected by multiple factors including number of occupants and devices, simultaneous usage, router range etc. For more information speak to your broadband provider.
Map data ©OpenStreetMap contributors.





