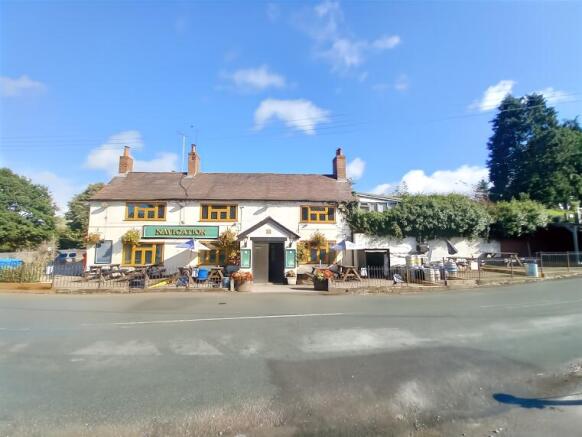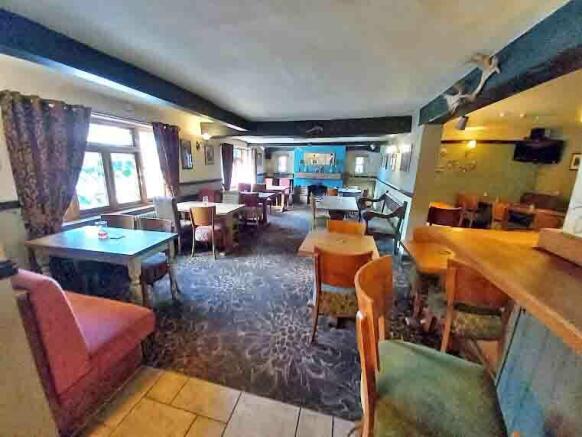Greensforge, DY6
- SIZE
Ask agent
- SECTOR
Pub for sale
- USE CLASSUse class orders: Sui Generis
sui_generis_3
Description
OPEN PLAN BAR and RESTAURANT AREA with a wealth of period charm and character. The room has part exposed stone walls. The room will at one time have been two or three small rooms and whilst it is now open plan there are still many intimate areas. It is part carpeted and part tiled and has assorted traditional quality dining tables and chairs currently arranged for 60 customers. There are three separate fireplaces one being an inglenook fireplace but with antique brick exposed chimney breast, the other a traditional fireplace with quarry tiled hearth and antique brick mantle. The third being a curved corner fireplace in Art Deco style. The room is catered for by a fully equipped bar servery which is located in one corner making the most of the space available and it has panelled frontage.
CATERING KITCHEN, being well equipped with tiled floor, fully sealed walls, comprehensive selection of stainless steel catering effects and work surfaces, three section galvanised extraction canopy. FREEZER/DRY STORE adjacent.
Off the Inner Hallway are a set of LADIES' and GENTLEMEN'S TOILETS. Recently refurbished with modern tiled floors and walls.
At basement level is the BEER CELLAR in two sections being a traditional keystone arch cellar and delivery access is from the front of the premises.
OWNERS ACCOMMODATION
The owners accommodation due to the geography of the property is accessed from ground level. There is KITCHEN with modern fitted units and breakfast bar. UTILITY ROOM adjacent. BEDROOM 1, a small double which is currently utilised as an office. BEDROOM 2, double. BATHROOM with modern suite of wash hand basin, WC and bath with shower over. BEDROOM 3, double. GOOD SIZE LOUNGE with feature open fireplace with antique brick surround and pine mantle. BEDROOM 4, double size. BEDROOMS 5 and 6 have currently been opened out to create one larger room. These would be single/small doubles or one large room.
EXTERNAL
To the rear of the property is a large brick built OUTBUILDING with pitched tiled roof which is currently utilised as a log store. There is DOMESTIC GARDEN which is patioed just off the owners accommodation. This is of good size and is walled with steps up into a larger lawned section which is currently uncultivated.
The trade gardens are in three sections. To the front is a PATIOED SEATING AREA which is block paved and can cater for over 60 customers. There is a further BLOCK PAVED AREA to the side of the property along the canal which can be used for seating but a right of way must be observed to an adjacent cottage. There is a LAWNED SECTION on the opposite side of the road adjacent to the car park again overlooking the canal. There is a lined tarmacadam CAR PARK with space for 60 plus vehicles. To the rear of the car park is a sectionally built DOUBLE GARAGE UNIT. Beyond the car park and also included in the sale is an extra area measured at 250 square metres which has the benefit of three mooring rights.
Greensforge, DY6
NEAREST STATIONS
Distances are straight line measurements from the centre of the postcode- Stourbridge Town Station4.0 miles
- Stourbridge Junction Station4.5 miles
- Lye Station4.6 miles
Notes
Disclaimer - Property reference 94332. The information displayed about this property comprises a property advertisement. Rightmove.co.uk makes no warranty as to the accuracy or completeness of the advertisement or any linked or associated information, and Rightmove has no control over the content. This property advertisement does not constitute property particulars. The information is provided and maintained by Sidney Phillips Limited, The Midlands. Please contact the selling agent or developer directly to obtain any information which may be available under the terms of The Energy Performance of Buildings (Certificates and Inspections) (England and Wales) Regulations 2007 or the Home Report if in relation to a residential property in Scotland.
Map data ©OpenStreetMap contributors.




