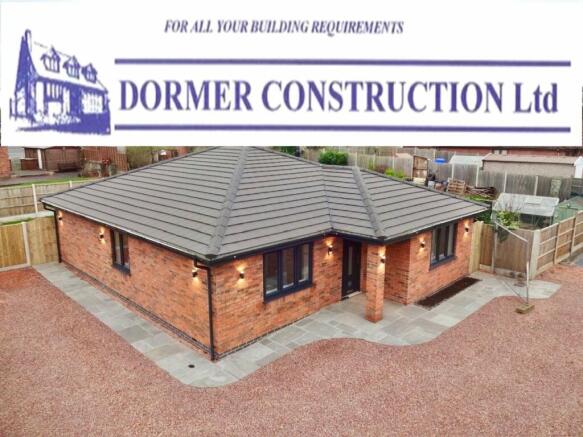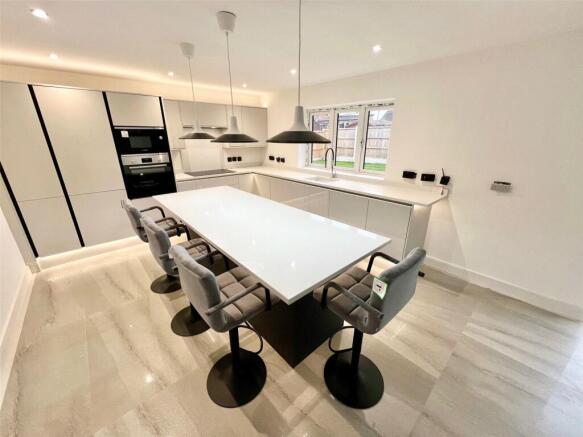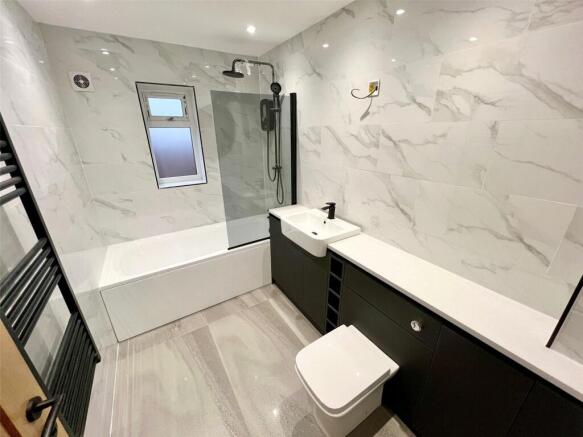
Selsdon Close, Kidderminster, Worcestershire

- PROPERTY TYPE
Bungalow
- BEDROOMS
3
- BATHROOMS
2
- SIZE
1,076 sq ft
100 sq m
- TENUREDescribes how you own a property. There are different types of tenure - freehold, leasehold, and commonhold.Read more about tenure in our glossary page.
Freehold
Key features
- * Utterly exceptional larger style, brand new, 3-bedroom bungalow
- * Will appeal to families and those seeking a property in which to retire.
- * Luxury living, hidden away at the head of a small cul-de-sac, with a five-car driveway, amazing 9m living kitchen and underfloor heating throughout.
- * Absolutely feature packed and very far from a typical new build! 10-year NHBC guarantee.
Description
Description
9 Selsdon Close is brand new high specification bungalow which holds mass appeal to an especially broad market. The accommodation is eminently suitable for great family living, yet by the same token, single storey living also makes a perfect fit for those seeking that forever hard to find, larger type, bungalow in which to retire. Considering the duality of both aspects, another hugely valuable consideration is that the property is utterly future proofed having inherent ‘home for life’ credentials, with low running and maintenance costs, quite literally built-in!
The Property
Here is luxury contemporary living tucked away in a very handy location in the ever sought after St. Johns area of Kidderminster. The property has a superb layout, eminently capable of serving a wide variety of different uses and needs. One of the many highlights is the huge, high specification, living kitchen with pristine quartz working surfaces and bi-folding door giving a seamless transition to the south facing gardens. With the combination of its generous size, luxe specs, private position, and masses of parking, then this excellent property certainly ticks a lot of boxes. Given also, that it is brand new, then the added benefit of low-cost maintenance free living for a good many years to come, makes it really stand out from the crowd as a very special opportunity not to be missed. New homes in this price bracket would not really come much better right across North Worcestershire!
Specification
• Full underfloor heating, independently zoned for effortless temperature control. • Statement 9m living kitchen with quartz worktops, breakfast island, and Bosch cooking appliances. • Comprehensive range of built-in kitchen appliances with oven, plus separate microwave oven, and an oversized 800mm induction hob. There is also an integral dishwasher, washer/drier and fridge/freezer. Every little detail is just so well planned and of a type and style that you would normally only expect to find in much more expensive homes! • High security UPVC double glazing in a contemporary Anthracite Grey finish, plus composite entrance door and, also, an expensive aluminum bi-folding door to the living kitchen. • Gorgeous fully fitted bathroom with timeless marble effect tiling and contrasting black taps, shower and towel radiator, plus quartz topped vanity unit. • Oak veneer internal doors with black handles. • Generous parking for 5/6 average sized cars. The side (truncated)
Background of Dormer Construction Limited and Build Details
In very general terms, new homes have come to hold an unenviable reputation for quick construction and, by direct consequence, low associated standards. With this is mind it is therefore both refreshing, and comforting, to learn that Dormer Construction Ltd are a local family run NHBC Firm priding themselves on exacting build quality and keen attention to detail. As great testament to exactly that, this individual bungalow has been very carefully constructed solely by Father & Son, uninterrupted over 12 months, and exhibits painstaking attention to detail, being feature-packed and pure quality through and through. This developer has 40 years building experience delivering inherent quality and, for the purchaser, also the certainty of an excellent well engineered product, thoughtfully crafted and sure to impress. The company has been nominated for the LABC Building Excellence Awards several times. Phipps & Pritchard have acted for Dormer Construction Ltd many times, (truncated)
Location
The bungalow sits in a very discrete location, hidden away at the head of a small cul-de-sac, off Pineridge Drive in the Blakebrook/St. Johns Area of Kidderminster, close to various local amenities and main facilities, including Kidderminster Hospital. Kidderminster town centre is also close at hand, being approximately 0.8 of a mile distant. This area of town also lends particularly simple accessibility to the vibrant Georgian town of Bewdley, which is only about 2 miles distant, being built on the banks of the River Severn and offering a rich and scenic landscape which draws visitors from far and wide the whole year round.
Agents Comments
A really special property and, without question, one of the very best new bungalows you will see in this price bracket locally. The three-bedroom layout also makes it very rare. Unhesitatingly recommended for immediate inspection! The property is offered for sale with the benefit of a 10-year NHBC guarantee and simply cannot fail to impress. The accommodation comprises:-
Access is gained via composite entrance door to:
Reception Hall
5.01 x 1.24 - [min excluding recess] access to loft space and built-in double door cupboard housing underfloor heating manifold and 'Ideal' combination boiler.
Living Kitchen
9.0 x 5.19 - [max - 3.88m min] with UPVC double glazed window to rear elevation, bi-folding door also to rear elevation giving a seemless transition to the gardens, comprehensive range of both wall and base mounted kitchen units with Quartz working surfaces over and matching breakfast bar, inset undermount sink and inset 'Bosch 800mm wide induction hob, built-in 'Bosch' electric oven and separate built-in microwave oven, integral dishwasher, integral washer/dryer, integral fridge/freezer. There is also a very useful pull-out larder unit.
From the Reception Hall doors lead to:
Bedroom One
3.61 x 3.43 - with UPVC double glazed window to front elevation and door to:
En Suite Shower Room
2.90 x 1.07 - with UPVC double glazed window to side elevation, low level flush wc, vanity basin and over-sized enclosed cubicle with mixer shower.
Bedroom Two
3.91 x 3.19 - with UPVC double glazed window to front elevation.
Bedroom Three
3.91 x 2.81 - with UPVC double glazed window to side elevation.
Bathroom
with UPVC double glazed obscured window to side elevation, ladder style electric towel radiator, fitted low level flush wc and vanity basin, bath with electric shower over.
Outside
A stone covered driveway provides off road parking for up to five vehicles. An attractive Indian stone style path then wraps around the property to meet a side gate opening to the rear garden with matching patio.
South Facing Enclosed Rear Gardens
with cold tap, full width Indian stone style patio and lawn with borders. There are pedestrian gates to either side.
Brochures
Particulars- COUNCIL TAXA payment made to your local authority in order to pay for local services like schools, libraries, and refuse collection. The amount you pay depends on the value of the property.Read more about council Tax in our glossary page.
- Band: TBC
- PARKINGDetails of how and where vehicles can be parked, and any associated costs.Read more about parking in our glossary page.
- Yes
- GARDENA property has access to an outdoor space, which could be private or shared.
- Yes
- ACCESSIBILITYHow a property has been adapted to meet the needs of vulnerable or disabled individuals.Read more about accessibility in our glossary page.
- Ask agent
Selsdon Close, Kidderminster, Worcestershire
Add an important place to see how long it'd take to get there from our property listings.
__mins driving to your place
Get an instant, personalised result:
- Show sellers you’re serious
- Secure viewings faster with agents
- No impact on your credit score



Your mortgage
Notes
Staying secure when looking for property
Ensure you're up to date with our latest advice on how to avoid fraud or scams when looking for property online.
Visit our security centre to find out moreDisclaimer - Property reference SOS240275. The information displayed about this property comprises a property advertisement. Rightmove.co.uk makes no warranty as to the accuracy or completeness of the advertisement or any linked or associated information, and Rightmove has no control over the content. This property advertisement does not constitute property particulars. The information is provided and maintained by Phipps & Pritchard, Stourport. Please contact the selling agent or developer directly to obtain any information which may be available under the terms of The Energy Performance of Buildings (Certificates and Inspections) (England and Wales) Regulations 2007 or the Home Report if in relation to a residential property in Scotland.
*This is the average speed from the provider with the fastest broadband package available at this postcode. The average speed displayed is based on the download speeds of at least 50% of customers at peak time (8pm to 10pm). Fibre/cable services at the postcode are subject to availability and may differ between properties within a postcode. Speeds can be affected by a range of technical and environmental factors. The speed at the property may be lower than that listed above. You can check the estimated speed and confirm availability to a property prior to purchasing on the broadband provider's website. Providers may increase charges. The information is provided and maintained by Decision Technologies Limited. **This is indicative only and based on a 2-person household with multiple devices and simultaneous usage. Broadband performance is affected by multiple factors including number of occupants and devices, simultaneous usage, router range etc. For more information speak to your broadband provider.
Map data ©OpenStreetMap contributors.





